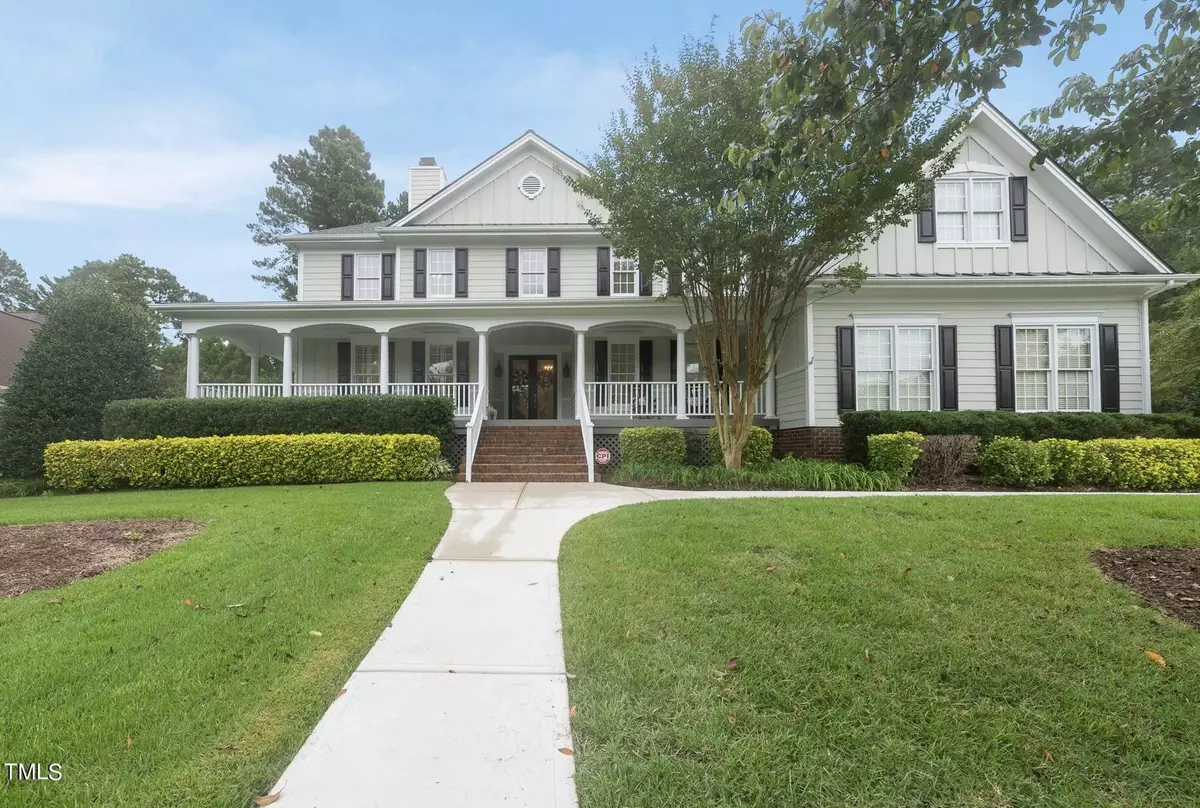Bought with The NC Real Estate Firm, LLC
$1,475,000
$1,495,000
1.3%For more information regarding the value of a property, please contact us for a free consultation.
6 Beds
4 Baths
4,274 SqFt
SOLD DATE : 12/13/2024
Key Details
Sold Price $1,475,000
Property Type Single Family Home
Sub Type Single Family Residence
Listing Status Sold
Purchase Type For Sale
Square Footage 4,274 sqft
Price per Sqft $345
Subdivision Preston Village
MLS Listing ID 10054739
Sold Date 12/13/24
Style Site Built
Bedrooms 6
Full Baths 4
HOA Fees $70/qua
HOA Y/N Yes
Abv Grd Liv Area 4,274
Originating Board Triangle MLS
Year Built 1998
Annual Tax Amount $10,512
Lot Size 0.470 Acres
Acres 0.47
Property Sub-Type Single Family Residence
Property Description
STUNNING UPDATED HOME IN PRESTON VILLAGE! This home has the hard to find 1st floor primary suite PLUS a 1st floor guest bedroom with full bath. NEW Carpet - NEW driveway & walkways - NEW deck! Interior just painted! Primary bath has just been completely updated with a HUGE custom shower with 2 shower heads and built in seat. Kitchen with Dolomite marble counters, custom backsplash, HUGE island, stainless steel appliances including double oven, gas cooktop & KitchenAid refrigerator & dishwasher (only 2 yrs old). Hardwoods throughout most of the 1st floor. 3 gas fireplaces (new inserts-2024). AMAZING Screened porch with custom vinyl inserts for use in the fall/winter. Fenced flat backyard. 3 car garage. Walk in attic storage for storage or could be finished out. All secondary bedrooms are very spacious, 3 of them have walk in closets. HUGE bonus room. High end light fixtures including Arhaus, Pottery Barn & West Elm. Great cul-de-sac. Community pool, pavilion, lake for fishing & AMAZING playground. This is a WOW house that is a pleasure to show! Google Fiber available. Convenient to schools, RTP, RDU, 540, shopping & dining!
Location
State NC
County Wake
Community Lake, Playground, Pool, Street Lights
Direction From I-40 merge onto Aviation Pkwy to continue onto Morrisville Carpenter Rd. Turn Left onto Davis Dr, Right on Caviston Way, Left onto Clearport Dr, and Right on Kamprath Pl. Home is on the Right.
Rooms
Other Rooms None
Basement Crawl Space
Interior
Interior Features Breakfast Bar, Cathedral Ceiling(s), Ceiling Fan(s), Chandelier, Crown Molding, Double Vanity, Dual Closets, Eat-in Kitchen, Entrance Foyer, High Ceilings, In-Law Floorplan, Kitchen Island, Open Floorplan, Master Downstairs, Smooth Ceilings, Storage, Tray Ceiling(s), Vaulted Ceiling(s), Walk-In Closet(s), Walk-In Shower, Water Closet
Heating Fireplace(s), Natural Gas, Zoned
Cooling Ceiling Fan(s), Central Air, Dual
Flooring Carpet, Ceramic Tile, Hardwood
Fireplaces Number 3
Fireplaces Type Family Room, Gas Starter, Living Room, Master Bedroom
Fireplace Yes
Window Features Blinds,Plantation Shutters,Screens
Appliance Cooktop, Dishwasher, Disposal, Double Oven, Gas Cooktop, Microwave, Refrigerator, Stainless Steel Appliance(s), Oven
Laundry Laundry Room, Main Level
Exterior
Exterior Feature Fenced Yard, Rain Gutters
Garage Spaces 3.0
Fence Back Yard, Fenced, Full, Wood
Pool Swimming Pool Com/Fee
Community Features Lake, Playground, Pool, Street Lights
Utilities Available Cable Available, Electricity Available, Electricity Connected, Natural Gas Available, Natural Gas Connected, Sewer Available, Sewer Connected, Water Available, Water Connected
View Y/N No
View None
Roof Type Shingle
Street Surface Paved
Porch Deck, Front Porch, Porch, Rear Porch, Screened, Wrap Around
Garage Yes
Private Pool No
Building
Lot Description Back Yard, Corner Lot, Cul-De-Sac, Front Yard, Hardwood Trees, Landscaped
Faces From I-40 merge onto Aviation Pkwy to continue onto Morrisville Carpenter Rd. Turn Left onto Davis Dr, Right on Caviston Way, Left onto Clearport Dr, and Right on Kamprath Pl. Home is on the Right.
Story 2
Foundation Brick/Mortar
Sewer Public Sewer
Water Public
Architectural Style Transitional
Level or Stories 2
Structure Type Fiber Cement
New Construction No
Schools
Elementary Schools Wake - Green Hope
Middle Schools Wake - Davis Drive
High Schools Wake - Green Hope
Others
HOA Fee Include None
Senior Community false
Tax ID 0744495198
Special Listing Condition Seller Licensed Real Estate Professional, Standard
Read Less Info
Want to know what your home might be worth? Contact us for a FREE valuation!

Our team is ready to help you sell your home for the highest possible price ASAP

Find out why customers are choosing LPT Realty to meet their real estate needs


