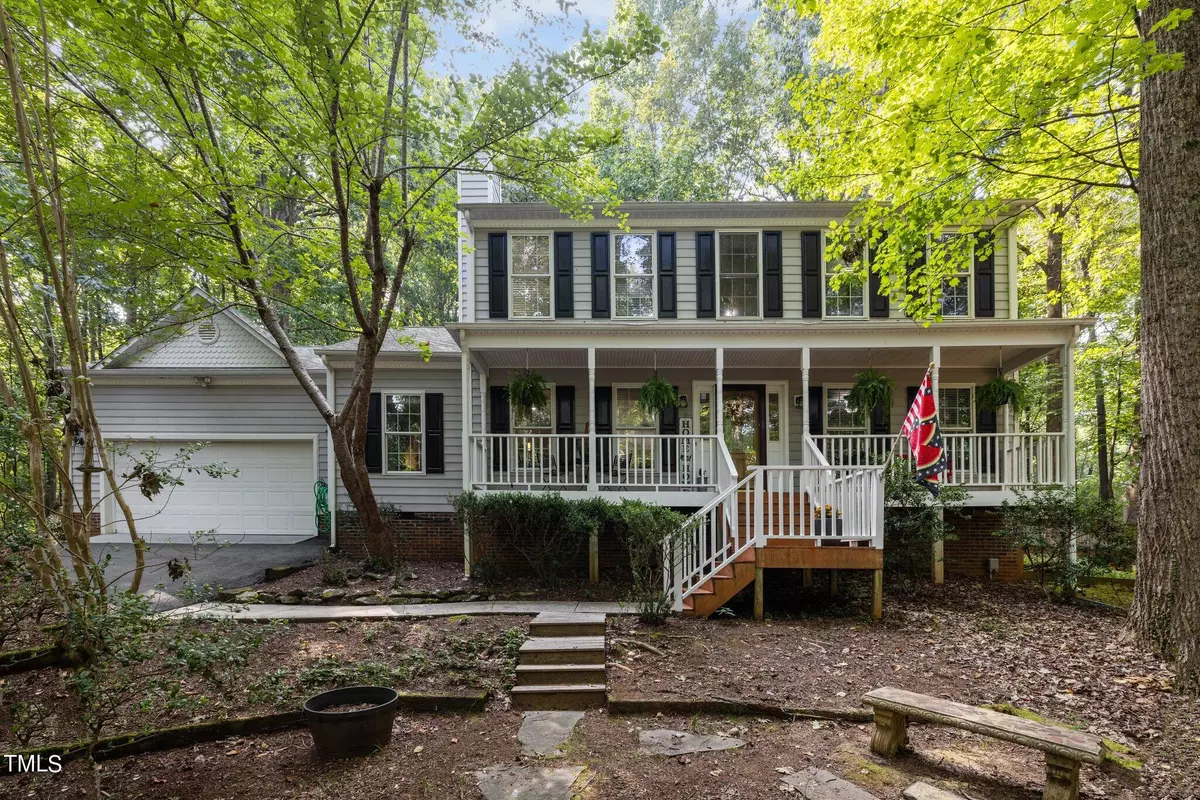Bought with Doreen Hostetler, R E Services
$530,000
$550,000
3.6%For more information regarding the value of a property, please contact us for a free consultation.
3 Beds
3 Baths
2,413 SqFt
SOLD DATE : 11/22/2024
Key Details
Sold Price $530,000
Property Type Single Family Home
Sub Type Single Family Residence
Listing Status Sold
Purchase Type For Sale
Square Footage 2,413 sqft
Price per Sqft $219
Subdivision Charles Woods
MLS Listing ID 10050337
Sold Date 11/22/24
Style Site Built
Bedrooms 3
Full Baths 2
Half Baths 1
HOA Fees $5/ann
HOA Y/N Yes
Abv Grd Liv Area 2,413
Originating Board Triangle MLS
Year Built 1997
Annual Tax Amount $2,705
Lot Size 0.970 Acres
Acres 0.97
Property Description
Enjoy a private setting on a one acre lot in Charles Wood subdivision with the owner's suite on 1st floor, 3 additional bedrooms and a loft on the second floor makes for a great 2nd gathering area. Relax in the private backyard with a wired shed and a potting shed, along with 2 decks, one with a gazebo and a partially fenced backyard. Take in the relaxation of morning coffee in your enclosed sunroom, and afternoon tea on the rocking chair front porch. Nighttime gives a perfect opportunity for stargazing with built-in deck lighting around both decks and along the fence, giving you an escape from the hustle and bustle. SS appliances in kitchen with granite and laundry area with custom cabinets and quartz countertops. Open concept kitchen, dining and family area with a fireplace to keep you cozy on cold nights. The Owner's suite features a large garden tub, separate shower, double vanities and a large walk in closet. Washer, dryer, refrigerator convey along with firepit, chicken coup, wired workshop, and potting shed along with railroad ties in front yard. 30 amp RV outlet at the back of the driveway. 4 miles to Historic Hillsborough and 5 minutes to the Eno River. This home lives like a 4 bedroom home, but is on a 3 bedroom septic.
Location
State NC
County Orange
Direction From Hillsborough take St Marys north to right onto Dumont, left onto Alex, house is on right.
Rooms
Other Rooms Pergola, Shed(s), Workshop
Basement Crawl Space
Interior
Interior Features Bathtub/Shower Combination, Built-in Features, Ceiling Fan(s), Dual Closets, Eat-in Kitchen, Granite Counters, High Speed Internet, Kitchen/Dining Room Combination, Master Downstairs, Quartz Counters, Smooth Ceilings, Soaking Tub, Walk-In Closet(s), Walk-In Shower, Water Closet
Heating Electric, Heat Pump
Cooling Ceiling Fan(s), Central Air, Electric
Flooring Tile, Wood
Fireplaces Type Fire Pit, Living Room, Wood Burning
Fireplace Yes
Appliance Cooktop, Dishwasher, Dryer, Electric Cooktop, Freezer, Microwave, Refrigerator, Self Cleaning Oven, Oven, Washer, Water Heater
Laundry Laundry Room, Main Level
Exterior
Exterior Feature Fenced Yard, Fire Pit, Private Yard, RV Hookup, Storage
Garage Spaces 2.0
Fence Back Yard, Partial, Wood
Utilities Available Cable Available, Cable Connected, Electricity Connected, Natural Gas Not Available, Septic Connected, Water Available
View Y/N Yes
Roof Type Shingle
Porch Covered, Front Porch
Garage Yes
Private Pool No
Building
Lot Description Back Yard
Faces From Hillsborough take St Marys north to right onto Dumont, left onto Alex, house is on right.
Story 2
Foundation Raised
Sewer Septic Tank
Water Well
Architectural Style Traditional
Level or Stories 2
Structure Type Vinyl Siding
New Construction No
Schools
Elementary Schools Orange - River Park
Middle Schools Orange - Orange
High Schools Orange - Orange
Others
HOA Fee Include Unknown
Tax ID 9885836724
Special Listing Condition Standard
Read Less Info
Want to know what your home might be worth? Contact us for a FREE valuation!

Our team is ready to help you sell your home for the highest possible price ASAP


Find out why customers are choosing LPT Realty to meet their real estate needs


