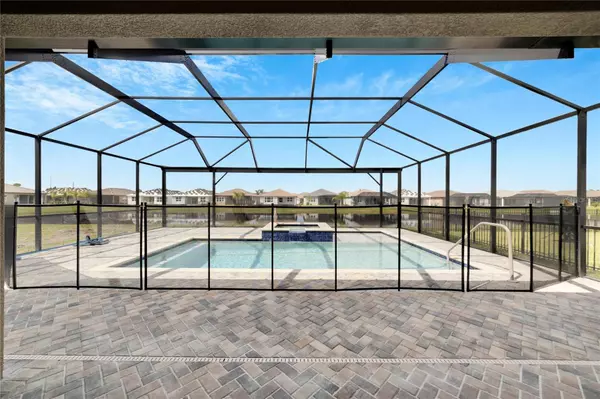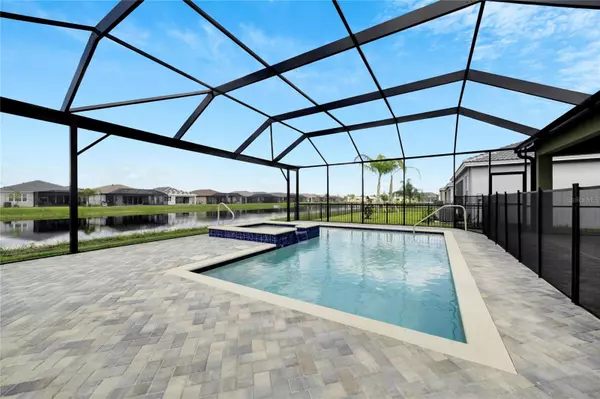$550,000
$599,900
8.3%For more information regarding the value of a property, please contact us for a free consultation.
2 Beds
2 Baths
1,724 SqFt
SOLD DATE : 11/22/2024
Key Details
Sold Price $550,000
Property Type Single Family Home
Sub Type Single Family Residence
Listing Status Sold
Purchase Type For Sale
Square Footage 1,724 sqft
Price per Sqft $319
Subdivision Valencia Del Sol Phase 3C
MLS Listing ID T3472238
Sold Date 11/22/24
Bedrooms 2
Full Baths 2
HOA Fees $449/qua
HOA Y/N Yes
Originating Board Stellar MLS
Year Built 2023
Annual Tax Amount $1,087
Lot Size 5,662 Sqft
Acres 0.13
Lot Dimensions 48.2x120
Property Description
Rare pool home with pond view in nearly built out 55+ community of Valencia Del Sol. Have brand new without waiting for construction. Never lived in, this heavily upgraded Sapphire floor plan boasts split bedrooms, open design, a den with double french doors, light colors throughout, recessed lighting, lots of storage with built in cabinets, designer light fixtures, pavered driveway, tile roof and a water softening system. The kitchen features 42" staggered cabinets with crown molding, soft close doors and drawers, with over and under cabinet lighting, slide out shelves in the pantry, stainless steel appliances, and a gas range. The primary suite offers a door to the patio, tray ceiling, dual walk in closets, dual split vanities, an oversized shower with tile to the ceiling. Live the Florida lifestyle, while sipping your favorite drink on the pavered and screened patio overlooking your pool and spa, backing up to a pond. All of this in the popular Valencia De Sol community. Gated and premier 55+ living. State of the art amenities and events to keep your calendar full! Dazzling 25,000 square foot Clubhouse with a resort-style pool, on-site café with indoor and outdoor seating, grand social hall, variety of racquet sports courts, dog park and more, Valencia del Sol has it all. There’s no better place to live the ultimate 55+ Florida lifestyle. Location is between Tampa and Sarasota for you to enjoy the perks of both cities and events. Plus the famous sunny beaches of Florida. Come see this house today and be the FIRST to make it a home!
Location
State FL
County Hillsborough
Community Valencia Del Sol Phase 3C
Zoning PD
Rooms
Other Rooms Den/Library/Office, Inside Utility
Interior
Interior Features Ceiling Fans(s), High Ceilings, Primary Bedroom Main Floor, Open Floorplan, Stone Counters, Walk-In Closet(s)
Heating Central
Cooling Central Air
Flooring Tile
Furnishings Unfurnished
Fireplace false
Appliance Dishwasher, Dryer, Microwave, Range, Refrigerator, Washer, Water Softener
Laundry Inside, Laundry Room
Exterior
Exterior Feature Irrigation System, Rain Gutters, Sliding Doors
Garage Spaces 2.0
Pool Gunite
Community Features Association Recreation - Owned, Clubhouse, Deed Restrictions, Dog Park, Fitness Center, Gated Community - No Guard, Golf Carts OK, Pool, Sidewalks
Utilities Available BB/HS Internet Available, Public
Amenities Available Clubhouse, Fitness Center, Gated, Pickleball Court(s), Pool, Recreation Facilities
Waterfront false
View Y/N 1
View Water
Roof Type Tile
Porch Covered, Enclosed, Screened
Attached Garage true
Garage true
Private Pool Yes
Building
Lot Description Sidewalk, Paved
Entry Level One
Foundation Slab
Lot Size Range 0 to less than 1/4
Builder Name GL Homes
Sewer Public Sewer
Water Public
Architectural Style Traditional
Structure Type Block,Stucco
New Construction false
Others
Pets Allowed Yes
HOA Fee Include Pool,Maintenance Grounds,Recreational Facilities
Senior Community Yes
Ownership Fee Simple
Monthly Total Fees $449
Acceptable Financing Cash, Conventional, VA Loan
Membership Fee Required Required
Listing Terms Cash, Conventional, VA Loan
Special Listing Condition None
Read Less Info
Want to know what your home might be worth? Contact us for a FREE valuation!

Our team is ready to help you sell your home for the highest possible price ASAP

© 2024 My Florida Regional MLS DBA Stellar MLS. All Rights Reserved.
Bought with AGILE GROUP REALTY

Find out why customers are choosing LPT Realty to meet their real estate needs







