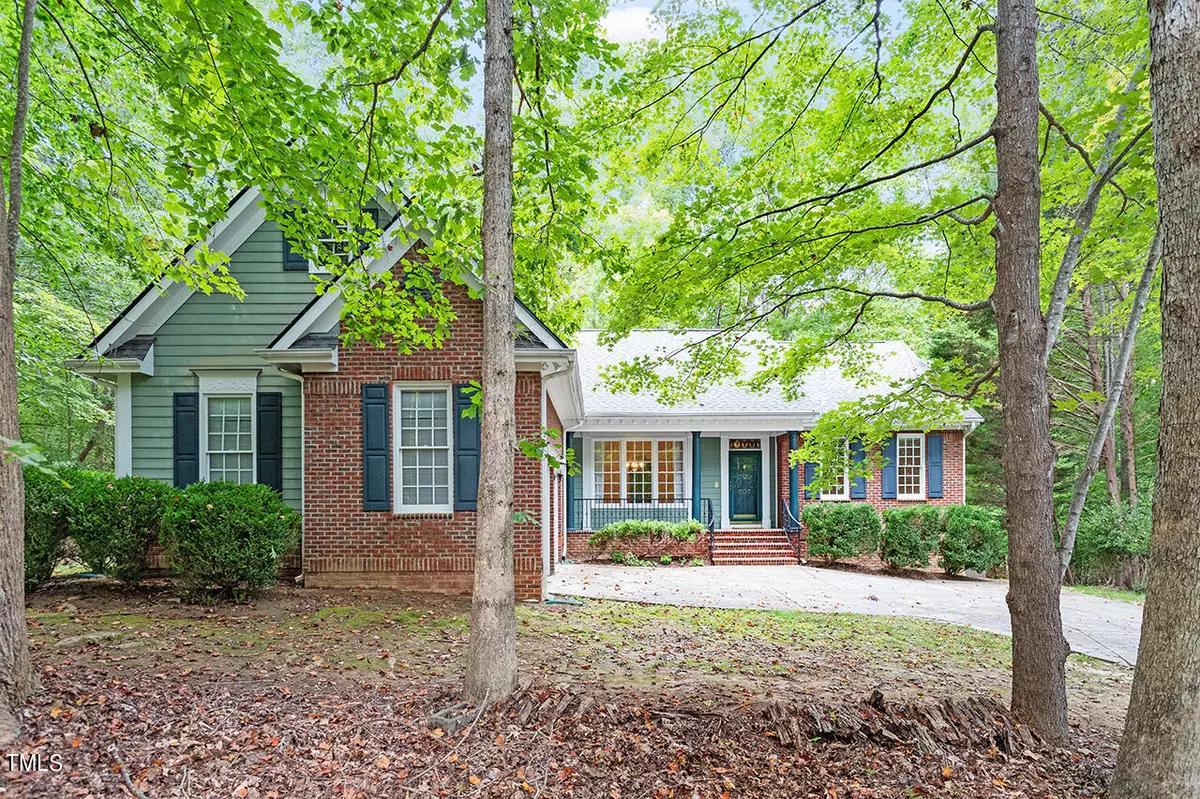Bought with Non Member Office
$450,000
$480,000
6.3%For more information regarding the value of a property, please contact us for a free consultation.
3 Beds
3 Baths
2,713 SqFt
SOLD DATE : 11/12/2024
Key Details
Sold Price $450,000
Property Type Single Family Home
Sub Type Single Family Residence
Listing Status Sold
Purchase Type For Sale
Square Footage 2,713 sqft
Price per Sqft $165
Subdivision Hardscrabble Plantation
MLS Listing ID 10052307
Sold Date 11/12/24
Style House,Site Built
Bedrooms 3
Full Baths 2
Half Baths 1
HOA Fees $127/mo
HOA Y/N Yes
Abv Grd Liv Area 2,713
Originating Board Triangle MLS
Year Built 1994
Annual Tax Amount $2,916
Lot Size 1.460 Acres
Acres 1.46
Property Description
$40,000 Price Improvement! Welcome Home to one level living in picturesque Hardscrabble Plantation! This fabulous ranch is situated on a 1.46 acre lot surrounded by trees ensuring privacy while being tucked in the back of a cul-de-sac. The home features an open floor plan connecting the kitchen to the living room that features a wood burning fireplace and built-in bookcases. The family room features an expansive wall of windows along the back of the home. The split bedroom layout offers 2 bedrooms and a Jack and Jill bathroom on one side and the spacious primary bedroom on the other. The primary suite includes a large bathroom and huge walk-in closet. Enjoy relaxing and entertaining on the screened porch and deck. While some updates are needed, it presents a great opportunity for someone to personalize it and make it their own. Roof- 2022; HVAC- 2015; New HVAC Ducts- 2014; Gas Heat Pump- 2015; Tankless Water Heater- 2010. Estate Sale-Home being sold as is. Refrigerator, Washer, Dryer, Speakers in Screened In Porch and Hot Tub convey as is. 20 minutes to Duke. Hardscrabble Plantation is a wonderful community with amenities including: pool, tennis courts, pickleball court, clubhouse, playground, community garden, and lake.
Location
State NC
County Durham
Community Curbs, Playground, Pool, Street Lights, Suburban, Tennis Court(S)
Direction North on Guess Road. Left at St. Marys Road, Right at Hardscrabble Drive, Right at E. Hardscrabble Drive, Left at Stockbridge Place. The home is at the end of the Cul-de-Sac.
Rooms
Other Rooms Shed(s)
Basement Crawl Space
Interior
Interior Features Bathtub/Shower Combination, Bookcases, Built-in Features, Ceiling Fan(s), Double Vanity, Entrance Foyer, Granite Counters, High Ceilings, Kitchen Island, Pantry, Master Downstairs, Recessed Lighting, Separate Shower, Smooth Ceilings, Vaulted Ceiling(s), Walk-In Closet(s), Water Closet
Heating Forced Air
Cooling Central Air
Flooring Carpet, Hardwood, Linoleum, Tile
Fireplaces Number 1
Fireplaces Type Family Room
Fireplace Yes
Appliance Dishwasher, Disposal, Dryer, Gas Range, Microwave, Refrigerator, Stainless Steel Appliance(s)
Laundry Laundry Room, Main Level, Sink
Exterior
Exterior Feature Awning(s)
Garage Spaces 2.0
Fence None
Pool Swimming Pool Com/Fee
Community Features Curbs, Playground, Pool, Street Lights, Suburban, Tennis Court(s)
Utilities Available Electricity Connected, Natural Gas Connected, Phone Connected, Septic Connected, Water Connected
View Y/N Yes
Roof Type Shingle
Porch Deck, Front Porch, Porch, Rear Porch, Screened
Garage Yes
Private Pool No
Building
Lot Description Back Yard, Cul-De-Sac, Front Yard, Private
Faces North on Guess Road. Left at St. Marys Road, Right at Hardscrabble Drive, Right at E. Hardscrabble Drive, Left at Stockbridge Place. The home is at the end of the Cul-de-Sac.
Story 1
Foundation Pillar/Post/Pier
Sewer Septic Tank
Water Public
Architectural Style Ranch
Level or Stories 1
Structure Type Brick,Masonite
New Construction No
Schools
Elementary Schools Durham - Mangum
Middle Schools Durham - Carrington
High Schools Durham - Northern
Others
HOA Fee Include Storm Water Maintenance
Senior Community false
Tax ID 0816168210
Special Listing Condition Standard
Read Less Info
Want to know what your home might be worth? Contact us for a FREE valuation!

Our team is ready to help you sell your home for the highest possible price ASAP


Find out why customers are choosing LPT Realty to meet their real estate needs


