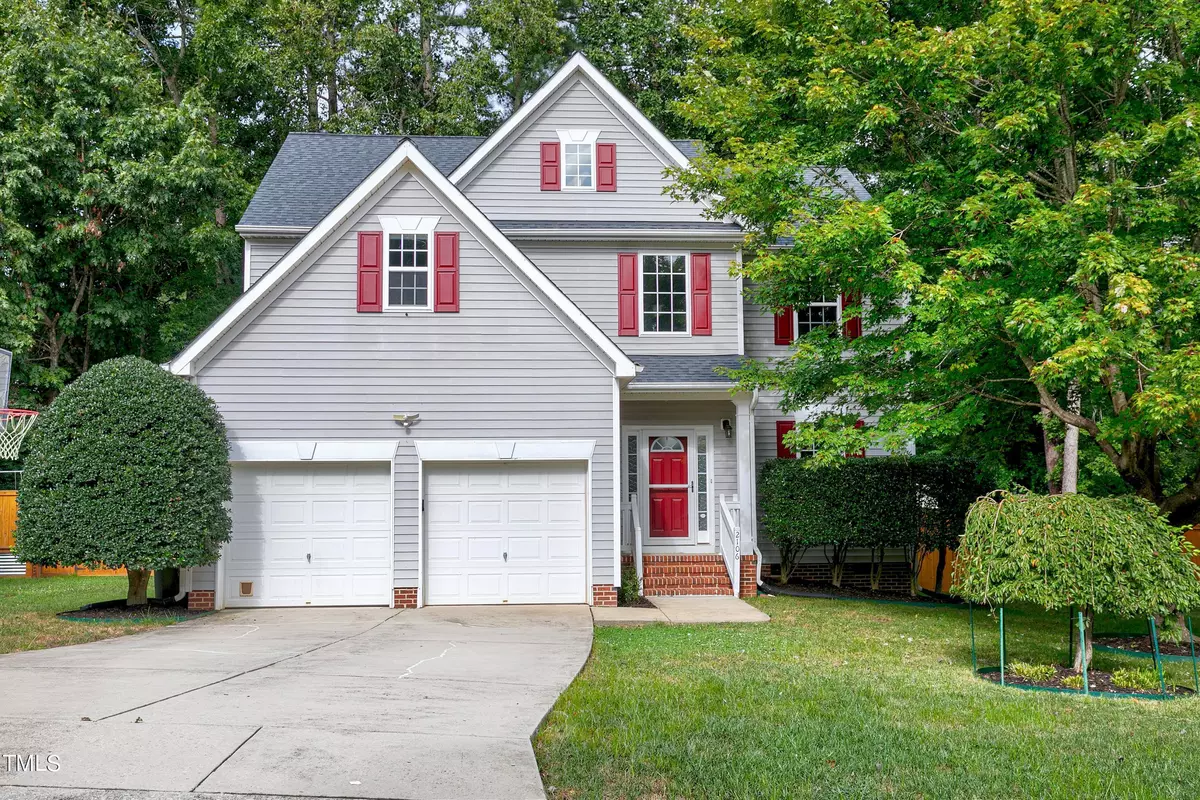Bought with Inhabit Real Estate
$520,000
$525,000
1.0%For more information regarding the value of a property, please contact us for a free consultation.
4 Beds
3 Baths
2,178 SqFt
SOLD DATE : 10/22/2024
Key Details
Sold Price $520,000
Property Type Single Family Home
Sub Type Single Family Residence
Listing Status Sold
Purchase Type For Sale
Square Footage 2,178 sqft
Price per Sqft $238
Subdivision Granview
MLS Listing ID 10050823
Sold Date 10/22/24
Style Site Built
Bedrooms 4
Full Baths 2
Half Baths 1
HOA Fees $30/mo
HOA Y/N Yes
Abv Grd Liv Area 2,178
Originating Board Triangle MLS
Year Built 2003
Annual Tax Amount $3,982
Lot Size 10,454 Sqft
Acres 0.24
Property Description
Discover this charming, move-in-ready home nestled in the serene Hillsborough community! Situated on one of the premier lots in the GranView neighborhood, this property features a flat yard in a quiet cul-de-sac. Inside, you'll find a modern kitchen with elegant quartz countertops, complemented by a newer refrigerator and dishwasher. The downstairs boasts Brazilian cherry hardwood floors throughout. The primary bathroom has a beautifully remodeled newly tiled shower. 3 additional bedrooms upstairs - one with a great bonus extension - perfect for a teen suite. Recent updates include both first and second-floor HVAC systems, replaced in 2019 and equipped with Nest smart thermostats, and a new roof installed in 2019. The home also features gutter guards and an extra-large storage shelf in the garage. The backyard is a true retreat, offering a privacy fence, deck, multiple patios, a barbecue gazebo, and a cozy fire pit area. Additionally, there's a 12 x 16 powered workshop/shed and landscaped flower or vegetable beds. Conveniently located between Routes 40 and 85, with easy access to Duke and UNC, and just minutes from the Orange County Sportsplex.
Location
State NC
County Orange
Community Playground
Direction From Hwy 40, take exit 263 onto New Hope Church Rd (NE). Turn left onto Hwy 86. Turn left onto Beckett's Ridge Dr. Turn right onto Summit Dr. Follow towards cul de sac on left.
Rooms
Other Rooms Storage, Workshop, Other
Basement Crawl Space
Interior
Interior Features Quartz Counters, Separate Shower, Smooth Ceilings, Soaking Tub, Storage, Tray Ceiling(s), Walk-In Closet(s), Walk-In Shower
Heating Central, Forced Air, Natural Gas, Zoned
Cooling Central Air, Dual, Electric, Zoned
Flooring Carpet, Hardwood, Vinyl
Fireplaces Number 1
Fireplaces Type Family Room, Gas, Gas Log
Fireplace Yes
Window Features Insulated Windows
Appliance Dishwasher, Disposal, Dryer, Electric Range, Microwave, Refrigerator, Washer, Water Heater
Laundry Laundry Room, Upper Level
Exterior
Exterior Feature Fenced Yard, Fire Pit, Garden, Private Yard, Storage
Garage Spaces 2.0
Fence Back Yard, Fenced, Privacy, Wood
Community Features Playground
Utilities Available Electricity Connected, Natural Gas Connected, Sewer Connected, Water Connected
View Y/N Yes
Roof Type Shingle
Street Surface Paved
Porch Deck, Patio, Other
Garage Yes
Private Pool No
Building
Lot Description Back Yard, Cul-De-Sac, Front Yard, Landscaped, Level
Faces From Hwy 40, take exit 263 onto New Hope Church Rd (NE). Turn left onto Hwy 86. Turn left onto Beckett's Ridge Dr. Turn right onto Summit Dr. Follow towards cul de sac on left.
Story 2
Foundation Other
Sewer Public Sewer
Water Public
Architectural Style Transitional
Level or Stories 2
Structure Type Vinyl Siding
New Construction No
Schools
Elementary Schools Orange - New Hope
Middle Schools Orange - A L Stanback
High Schools Orange - Cedar Ridge
Others
HOA Fee Include None
Tax ID 9873489102
Special Listing Condition Standard
Read Less Info
Want to know what your home might be worth? Contact us for a FREE valuation!

Our team is ready to help you sell your home for the highest possible price ASAP


Find out why customers are choosing LPT Realty to meet their real estate needs


