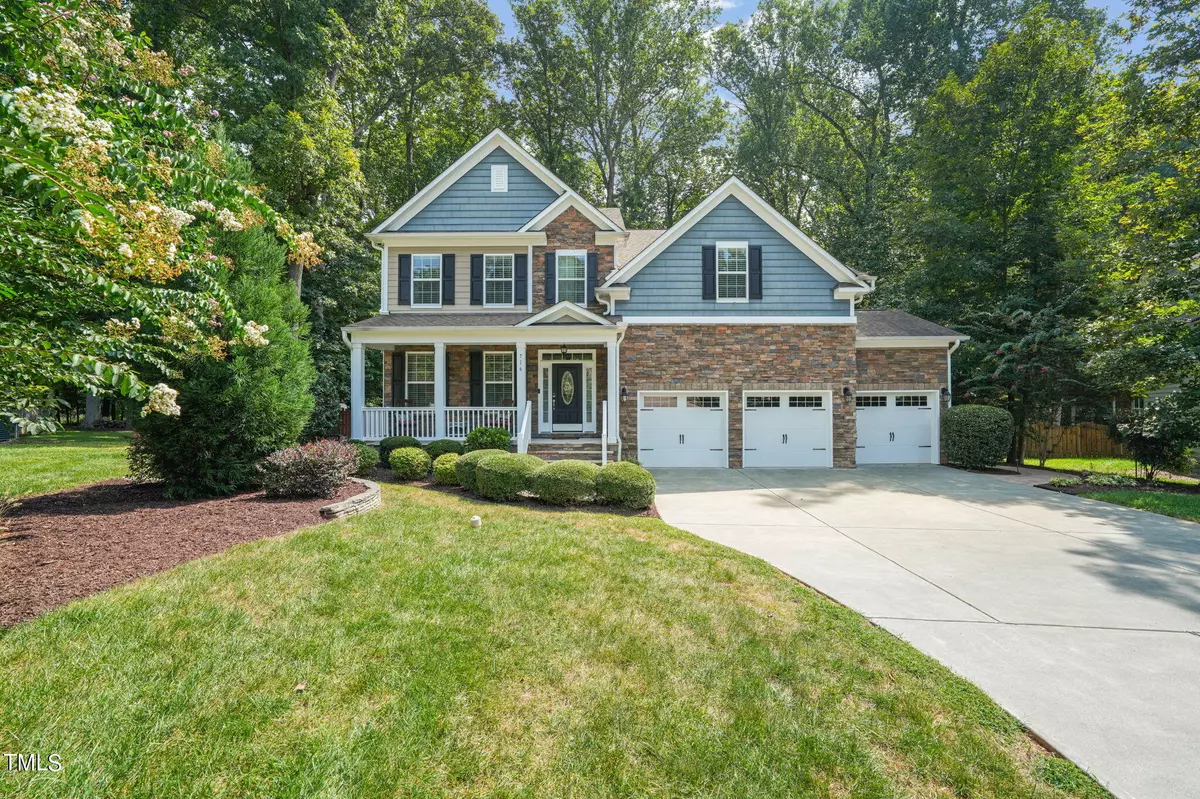Bought with DeLynda Realty, LLC
$810,000
$810,000
For more information regarding the value of a property, please contact us for a free consultation.
5 Beds
3 Baths
3,530 SqFt
SOLD DATE : 10/21/2024
Key Details
Sold Price $810,000
Property Type Single Family Home
Sub Type Single Family Residence
Listing Status Sold
Purchase Type For Sale
Square Footage 3,530 sqft
Price per Sqft $229
Subdivision Churton Grove
MLS Listing ID 10049575
Sold Date 10/21/24
Style House,Site Built
Bedrooms 5
Full Baths 3
HOA Fees $88/mo
HOA Y/N Yes
Abv Grd Liv Area 3,530
Originating Board Triangle MLS
Year Built 2012
Annual Tax Amount $4,266
Lot Size 0.620 Acres
Acres 0.62
Property Description
The cream of the crop in Churton Grove. The newest of the homes, built 2012. A sprawling .62 acre cul-de-sac lot with tranquility, backing to serene woods and bucolic farm. A rare three car garage. And exterior amenities to spoil you silly. Over 1360 feet of hand laid stone patio, on two levels, with integrated lighting and 52'' fire pit. Extensive and elegant, it's a stunning space for gatherings. Plus a gorgeous year-round sunporch with mini split, that adds another 175 square feet to the already generous 3530 main sqft (for a total of 3705). A fully fenced backyard that offers complete privacy, with lush treed views. And the interior? Hardwoods throughout the first floor, with extensive crown molding, and light-filled spaces that flow seamlessly. Enjoy a first floor office plus guest suite with full bath, and four bedrooms plus bonus upstairs. The stellar Kitchen boasts stainless appliances including new four-door French-style refrigerator, updated Bosch dishwasher and microwave, and double convection ovens. Plus granite, rich wood cabs and spacious pantry. A Generac generator provides peace of mind and serves the entire home. High end W/D convey. Too many outstanding features to list; come see this very special property in Hillsborough's favorite neighborhood.
Location
State NC
County Orange
Community Clubhouse, Playground, Pool, Tennis Court(S)
Direction From St. Mary's Road in Hillsborough, turn onto Churton Grove Blvd. Right onto Berryman. Left on W Hatterleigh, follow street to Wisborough Court.
Interior
Interior Features Bookcases, Breakfast Bar, Ceiling Fan(s), Crown Molding, Double Vanity, Dual Closets, Entrance Foyer, Granite Counters, High Ceilings, High Speed Internet, Open Floorplan, Pantry, Smooth Ceilings, Tray Ceiling(s), Walk-In Closet(s), Walk-In Shower, Whirlpool Tub, Wired for Data
Heating Central
Cooling Central Air, Dual
Flooring Carpet, Hardwood, Tile
Window Features Blinds,Double Pane Windows,Insulated Windows
Appliance Convection Oven, Disposal, Double Oven, Dryer, Gas Cooktop, Microwave, Refrigerator, Stainless Steel Appliance(s), Oven, Washer
Laundry Laundry Room, Sink
Exterior
Exterior Feature Fenced Yard, Fire Pit, Garden, Lighting, Private Yard, Rain Gutters, Smart Light(s)
Garage Spaces 3.0
Fence Back Yard, Fenced, Full, Wood
Community Features Clubhouse, Playground, Pool, Tennis Court(s)
View Y/N Yes
View Trees/Woods
Roof Type Shingle
Street Surface Paved
Handicap Access Level Flooring
Porch Front Porch
Garage Yes
Private Pool No
Building
Lot Description Back Yard, Cul-De-Sac, Landscaped, Level, Views
Faces From St. Mary's Road in Hillsborough, turn onto Churton Grove Blvd. Right onto Berryman. Left on W Hatterleigh, follow street to Wisborough Court.
Story 2
Foundation Permanent
Sewer Public Sewer
Water Public
Architectural Style Transitional
Level or Stories 2
Structure Type Fiber Cement,Stone
New Construction No
Schools
Elementary Schools Orange - River Park
Middle Schools Orange - Orange
High Schools Orange - Orange
Others
HOA Fee Include None
Tax ID 9885030351
Special Listing Condition Standard
Read Less Info
Want to know what your home might be worth? Contact us for a FREE valuation!

Our team is ready to help you sell your home for the highest possible price ASAP


Find out why customers are choosing LPT Realty to meet their real estate needs


