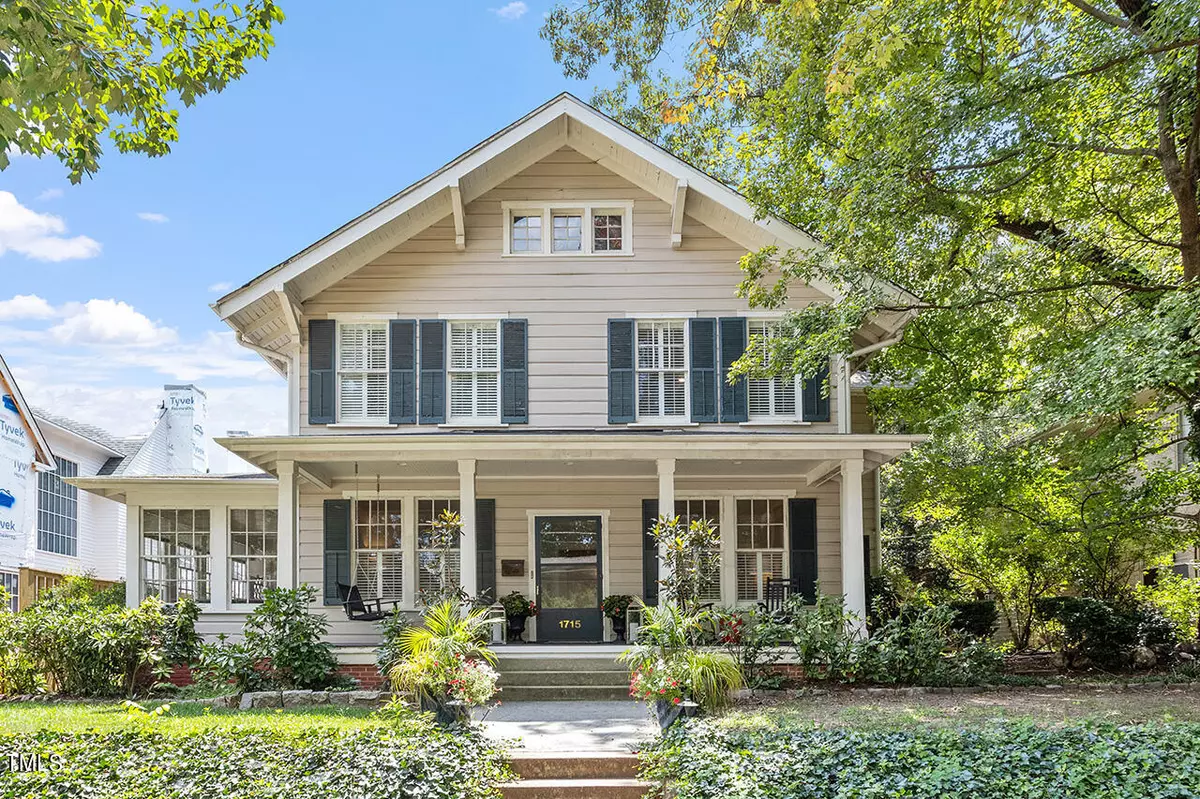Bought with Allen Tate/Raleigh-Glenwood
$1,445,000
$1,499,000
3.6%For more information regarding the value of a property, please contact us for a free consultation.
5 Beds
3 Baths
3,139 SqFt
SOLD DATE : 10/11/2024
Key Details
Sold Price $1,445,000
Property Type Single Family Home
Sub Type Single Family Residence
Listing Status Sold
Purchase Type For Sale
Square Footage 3,139 sqft
Price per Sqft $460
Subdivision Forest Park
MLS Listing ID 10048159
Sold Date 10/11/24
Bedrooms 5
Full Baths 3
HOA Y/N No
Abv Grd Liv Area 3,139
Originating Board Triangle MLS
Year Built 1925
Annual Tax Amount $10,925
Lot Size 9,583 Sqft
Acres 0.22
Property Description
Premier location within Forest Park, one of Raleigh's most sought-after turn-of-the-century neighborhoods considered to be among the most convenient & accessible in the City. From the front porch, you will enjoy a quiet street under a towering canopy of oaks. This location combines the ultimate luxuries of living in a historic neighborhood with multiple parks, while enjoying a vibrant urban life, just steps away from the many amenities of The Village District.
The Thomas E. Browne House (ca. 1915) is a home that combines 1920s historic charm including high ceilings and detailed millwork with modern amenities. Inside, you will discover spacious living areas and a downstairs flow among living, dining and kitchen areas that is rare in homes of this era. The sunroom has been updated to function as an additional living space or home office/studio. The master suite catches downtown sunrise views & features adjacent dressing and laundry rooms with abundant natural light, creating an upstairs oasis within the tree canopy. The screened porch with its high, open ceiling is perfect in three seasons. A walk-up attic, rare for a home of this era, provides abundant storage that is convenient to access on a daily basis. Recent significant renovations to the kitchen, upstairs bath, HVAC, including new ducts and spray-foam insulation, make this historic home move-in ready. The owners have been careful to preserve & maintain the charming historic features of the home. A detached garage with parking pad is accessible at the rear of the home accessed by a city alley which provides privacy and convenience. You don't want to miss this one!
Location
State NC
County Wake
Zoning R-6
Direction From Oberlin Rd, turn onto Park Drive. Home will be on right, between Woodburn & Hawthorne
Rooms
Other Rooms Garage(s)
Basement Interior Entry, Partially Finished, Sump Pump
Interior
Interior Features Built-in Features, Ceiling Fan(s), Granite Counters, High Ceilings, Pantry, Recessed Lighting, Shower Only, Smooth Ceilings, Storage
Heating Central, Forced Air, Natural Gas
Cooling Central Air, Electric
Flooring Hardwood, Vinyl, Tile
Fireplaces Number 2
Fireplaces Type Bedroom, Family Room, Gas Log
Fireplace Yes
Appliance Dishwasher, Disposal, Double Oven, Dryer, Exhaust Fan, Freezer, Gas Cooktop, Gas Water Heater, Refrigerator, Stainless Steel Appliance(s), Oven, Washer, Water Heater
Laundry Electric Dryer Hookup, Inside, Laundry Room, Sink, Upper Level, Washer Hookup
Exterior
Exterior Feature Fenced Yard, Garden, Lighting, Private Yard, Rain Gutters, Storage
Garage Spaces 2.0
Fence Back Yard, Perimeter, Wood
Community Features None
View Y/N Yes
Roof Type Shingle
Porch Covered, Front Porch, Porch, Rear Porch, Screened
Garage Yes
Private Pool No
Building
Lot Description Back Yard, Front Yard, Garden, Gentle Sloping, Hardwood Trees, Landscaped, Native Plants, Partially Cleared
Faces From Oberlin Rd, turn onto Park Drive. Home will be on right, between Woodburn & Hawthorne
Foundation Raised
Sewer Public Sewer
Water Public
Architectural Style Traditional
Structure Type Frame,Spray Foam Insulation,Wood Siding
New Construction No
Schools
Elementary Schools Wake - Wiley
Middle Schools Wake - Oberlin
High Schools Wake - Broughton
Others
Tax ID 0024021
Special Listing Condition Seller Licensed Real Estate Professional
Read Less Info
Want to know what your home might be worth? Contact us for a FREE valuation!

Our team is ready to help you sell your home for the highest possible price ASAP


Find out why customers are choosing LPT Realty to meet their real estate needs


