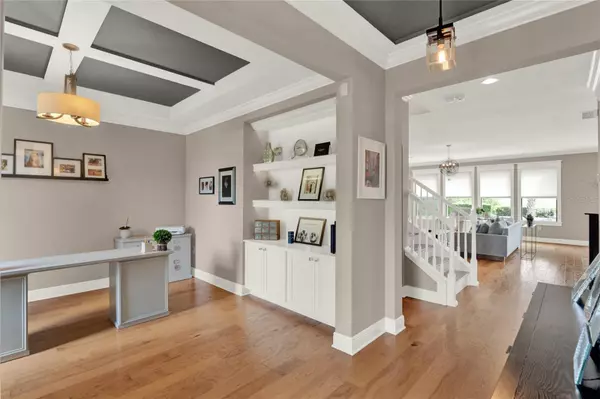$685,000
$680,000
0.7%For more information regarding the value of a property, please contact us for a free consultation.
4 Beds
3 Baths
2,921 SqFt
SOLD DATE : 10/04/2024
Key Details
Sold Price $685,000
Property Type Single Family Home
Sub Type Single Family Residence
Listing Status Sold
Purchase Type For Sale
Square Footage 2,921 sqft
Price per Sqft $234
Subdivision Hunters Run Ph 2
MLS Listing ID O6238710
Sold Date 10/04/24
Bedrooms 4
Full Baths 2
Half Baths 1
Construction Status Financing,Inspections
HOA Fees $29/qua
HOA Y/N Yes
Originating Board Stellar MLS
Year Built 2014
Annual Tax Amount $5,194
Lot Size 0.300 Acres
Acres 0.3
Property Description
Welcome to 4233 Bugle Street, nestled in the heart of Clermont. This stunning 4-bedroom, 2 1/2-bath home, built in 2014, perfectly blends modern elegance with everyday comfort. The spacious kitchen, living room and dining room flow seamlessly, creating an inviting atmosphere perfect for both entertaining and family gatherings. Sitting on an almost ? acre, corner lot, the curb appeal will make you stop the car. Meticulously landscaped with majestic palms, a stunning Magnolia and so much more creating both privacy and sophistication to the open air pool. Freshly painted in 2023 and accented by stacked stone, a beautiful pavered driveway, this remarkable home is sure to impress.
As you walk thru the contemporary door, you’ll notice that nothing was overlooked, from the beautiful engineered hardwood floors, crown molding that adorns every room in the house, 5” baseboards, coffered ceilings and custom lighting. The first floor office/den is large enough to be a bedroom and has custom built in shelves and cabinets with lights and coffered ceiling. The half bath has been fitted with custom vanity, lights and stunning floor tile. Moving into the living space, you’ll love the natural light from all the windows and sliding doors that open to the pool. A custom built electric fireplace and mantle sets the tone, while you work your way into the heart of the home. You’ll revel in the amount of cabinet and counter space. 42” espresso cabinets, with crown molding and under-lighting, accented by quartz counters and glass backsplash. Double ovens and a natural gas cooktop and stone accents on the island complete the work space, but don’t forget the huge walk in pantry with custom wood shelves for even more space!. An oversized laundry room and built in hall tree complete the downstairs space. Heading upstairs, you’ll enjoy knowing you have no carpet in this home as you walk up the solid wood stairs. You’ll find laminate floors adorning the entire second floor that houses all 4 bedrooms. Each bedroom is oversized, has crown molding, lots of closet space, and great natural light. The fourth bedroom is large enough for a home gym, craft room or game room and also has a walk in closet.
Onto the primary suite that is gigantic by anyone's standards. Stunning Coffered ceiling, a gorgeous view of the pool and sunrises are just some of what you’ll enjoy. The ensuite has granite counters, a dual sink vanity and one of the largest showers you’ll find. The owner's closet follows suit with its enormous size, built in cabinets, drawers and storage.
As you step outside to the luxurious pool area, you’ll be amazed at the amount of paver deck space you’ll have to play and entertain. Surrounded by lush landscaping, this heated, salt water pool is sure to provide countless hours of enjoyment. The back yard is fully fenced, so whether you envision it as a safe haven for pets this outdoor area offers endless possibilities to entertain and enjoy the Florida lifestyle.
Conveniently located near Central Florida’s theme parks, the upcoming Olympus Project, and with easy access to Florida’s Turnpike and SR429, this home offers both luxury and practicality. Community amenities include a pool, tot lot, and walking paths. Don’t miss the opportunity to own this exceptional home. Call now to schedule your private showing! Make sure to check out the video links for walk thru and drone views.
Location
State FL
County Lake
Community Hunters Run Ph 2
Rooms
Other Rooms Den/Library/Office
Interior
Interior Features Built-in Features, Ceiling Fans(s), Coffered Ceiling(s), Crown Molding, Eat-in Kitchen, High Ceilings, Open Floorplan, PrimaryBedroom Upstairs, Solid Surface Counters, Stone Counters, Tray Ceiling(s), Walk-In Closet(s), Window Treatments
Heating Central
Cooling Central Air
Flooring Ceramic Tile, Hardwood, Laminate
Fireplaces Type Electric, Insert
Fireplace true
Appliance Built-In Oven, Cooktop, Dishwasher, Disposal, Microwave
Laundry Inside, Laundry Room
Exterior
Exterior Feature Irrigation System, Lighting, Private Mailbox, Sidewalk, Sliding Doors
Garage Spaces 3.0
Fence Fenced
Pool Gunite, Heated, In Ground, Lighting, Salt Water, Tile
Community Features Deed Restrictions, Dog Park, Gated Community - No Guard, Golf Carts OK, Irrigation-Reclaimed Water, Playground, Sidewalks
Utilities Available Public
Amenities Available Playground, Pool
Waterfront false
View Pool
Roof Type Shingle
Porch Deck, Rear Porch
Attached Garage true
Garage true
Private Pool Yes
Building
Lot Description Corner Lot, City Limits, Landscaped, Oversized Lot, Rolling Slope, Paved
Entry Level Two
Foundation Slab
Lot Size Range 1/4 to less than 1/2
Sewer Public Sewer
Water Public
Architectural Style Contemporary, Craftsman
Structure Type Block,Stone,Stucco,Wood Frame
New Construction false
Construction Status Financing,Inspections
Schools
Elementary Schools Lost Lake Elem
Middle Schools Windy Hill Middle
High Schools East Ridge High
Others
Pets Allowed Yes
HOA Fee Include Pool,Maintenance Grounds
Senior Community No
Ownership Fee Simple
Monthly Total Fees $29
Acceptable Financing Cash, Conventional, VA Loan
Membership Fee Required Required
Listing Terms Cash, Conventional, VA Loan
Special Listing Condition None
Read Less Info
Want to know what your home might be worth? Contact us for a FREE valuation!

Our team is ready to help you sell your home for the highest possible price ASAP

© 2024 My Florida Regional MLS DBA Stellar MLS. All Rights Reserved.
Bought with MARCILLO REAL ESTATE LLC

Find out why customers are choosing LPT Realty to meet their real estate needs







