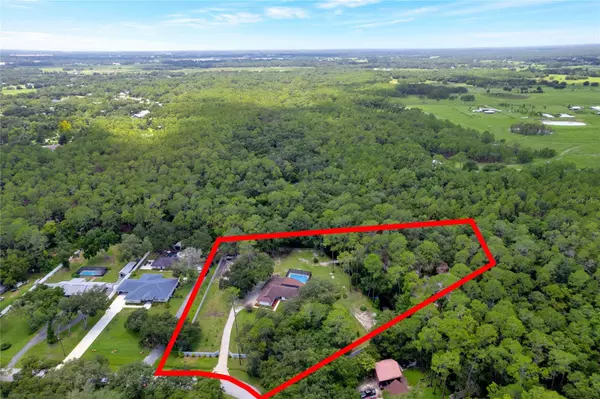$584,025
$599,000
2.5%For more information regarding the value of a property, please contact us for a free consultation.
4 Beds
2 Baths
2,312 SqFt
SOLD DATE : 09/30/2024
Key Details
Sold Price $584,025
Property Type Single Family Home
Sub Type Single Family Residence
Listing Status Sold
Purchase Type For Sale
Square Footage 2,312 sqft
Price per Sqft $252
Subdivision Itchepackesassa Creek
MLS Listing ID P4931388
Sold Date 09/30/24
Bedrooms 4
Full Baths 2
Construction Status Inspections
HOA Y/N No
Originating Board Stellar MLS
Year Built 1979
Annual Tax Amount $5,667
Lot Size 3.660 Acres
Acres 3.66
Property Description
Nestled along the serene shores of the Itchepackesassa Creek, this wonderful 4-bedroom, 2-bathroom pool home offers an idyllic blend of luxury and tranquility. Set on 3.66 acres, the property is a perfect retreat from the hustle and bustle, while still being conveniently close to city amenities. The Great Room features a Wood Burning Fireplace flanked with built in shelves. The remodeled kitchen is enhanced with Quartz Countertops and loads of cabinetry adorned with brush nickel hardware and soft close hinges. Stylish glass subway tile set in a contemporary stacked formation are featured thru out the kitchen including the Dry Bar. Additional seating options include a charming breakfast nook and breakfast bar. The Spacious Game Room offers Updated Laminate Flooring and Glass Sliding Doors, that seamlessly transitions to the oversized screened-in lanai, extending the living space outdoors. The master bedroom suite boasts a spacious walk-in closet and wall-to-wall carpeting for added comfort. The master bathroom is a sanctuary of relaxation, featuring a custom vanity with dual sinks, comfort height toilet and walk in shower. For outdoor entertaining, this home truly shines, featuring a lagoon style solar heated pool. The oversized screened-in patio boast a pass thru window from the kitchen with a bar shelf, sink and overhead ceiling fans. This property has it all with a 45' bridge over the Itchepackessa Creek, that lead you thru Wooded Trails and to your very own private Shooting Range. Additional amenities encompass a laundry room with cabinetry, Updated Plumbing & Electric, New Septic pump, Updated 80 gallon water heater, Shed, New Pool Pump, Roof with Architectural Shingles 2017, Stone Exterior Facade, Flood Lights, Fenced in Yard with dog run, Pool Screen 2018, Double pane windows, Culligan Water Filter & Water Softener, New Well Pump 2024, Oversized Driveway, 2 Car Garage with Garage Door Opener, Fruit trees and a framed out 3 car garage that can be completed at the future buyers preference. This ideal location provides easy access to Tampa or Orlando thru the I-4 corridor.
Location
State FL
County Polk
Community Itchepackesassa Creek
Zoning RC
Rooms
Other Rooms Attic, Formal Living Room Separate, Great Room, Inside Utility
Interior
Interior Features Built-in Features, Ceiling Fans(s), Dry Bar, Kitchen/Family Room Combo, Living Room/Dining Room Combo, Primary Bedroom Main Floor, Solid Surface Counters, Solid Wood Cabinets, Split Bedroom, Walk-In Closet(s)
Heating Central
Cooling Central Air
Flooring Carpet, Ceramic Tile, Laminate
Fireplaces Type Family Room
Furnishings Unfurnished
Fireplace true
Appliance Dishwasher, Electric Water Heater, Range, Range Hood, Refrigerator, Water Filtration System, Water Softener
Laundry Electric Dryer Hookup, Inside, Laundry Room, Washer Hookup
Exterior
Exterior Feature Irrigation System, Lighting, Other, Rain Gutters, Sliding Doors
Parking Features Driveway, Garage Door Opener, Garage Faces Side, Oversized
Garage Spaces 2.0
Fence Fenced
Pool Gunite, Heated, In Ground, Screen Enclosure, Solar Heat
Utilities Available Cable Connected, Electricity Connected, Public
Waterfront Description Creek
View Y/N 1
Water Access 1
Water Access Desc Creek
View Trees/Woods, Water
Roof Type Shingle
Porch Covered, Front Porch, Rear Porch, Screened
Attached Garage true
Garage true
Private Pool Yes
Building
Lot Description Corner Lot, Flood Insurance Required, FloodZone, Irregular Lot, Landscaped, Level, Oversized Lot, Paved, Zoned for Horses
Entry Level One
Foundation Slab
Lot Size Range 2 to less than 5
Sewer Septic Tank
Water Well
Structure Type Wood Frame
New Construction false
Construction Status Inspections
Schools
Elementary Schools Medulla Elem
Middle Schools Kathleen Middle
High Schools Kathleen High
Others
Pets Allowed Yes
Senior Community No
Ownership Fee Simple
Acceptable Financing Cash, Conventional, FHA, VA Loan
Listing Terms Cash, Conventional, FHA, VA Loan
Special Listing Condition None
Read Less Info
Want to know what your home might be worth? Contact us for a FREE valuation!

Our team is ready to help you sell your home for the highest possible price ASAP

© 2024 My Florida Regional MLS DBA Stellar MLS. All Rights Reserved.
Bought with STELLAR NON-MEMBER OFFICE

Find out why customers are choosing LPT Realty to meet their real estate needs







