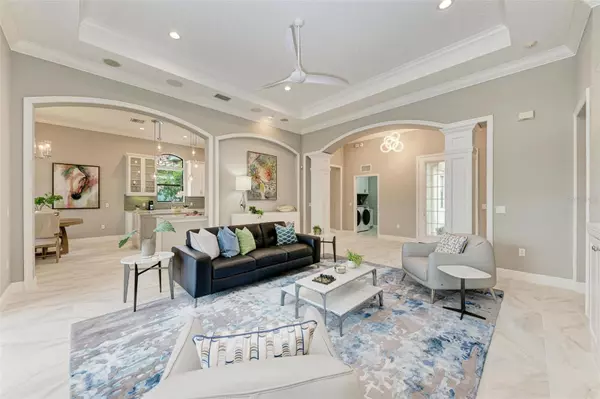$1,054,495
$1,059,990
0.5%For more information regarding the value of a property, please contact us for a free consultation.
3 Beds
2 Baths
2,458 SqFt
SOLD DATE : 09/25/2024
Key Details
Sold Price $1,054,495
Property Type Single Family Home
Sub Type Single Family Residence
Listing Status Sold
Purchase Type For Sale
Square Footage 2,458 sqft
Price per Sqft $429
Subdivision Lakewood Ranch Country Club Village Hh
MLS Listing ID A4619085
Sold Date 09/25/24
Bedrooms 3
Full Baths 2
HOA Fees $183/qua
HOA Y/N Yes
Originating Board Stellar MLS
Year Built 2007
Annual Tax Amount $14,666
Lot Size 10,454 Sqft
Acres 0.24
Property Description
This precious gem of a home is situated in the highly coveted Stone Ridge neighborhood within the gates of the Lakewood Ranch Country Club, close to the driving range, Golf Pro Shop, and the main Country Club. Upon arrival, you are captivated by the stunning views of tropical beauty, a lovely pool area with a soothing waterfall, expansive lake views, and the picturesque King Dunes golf course designed by Arnold Palmer. This Aviano model by Neal Communities is a showstopper. The open great room features soaring ceilings adorned with crown molding, built-in speakers, abundant natural light, a wall-to-wall custom built-in entertainment bookcase, three disappearing sliding glass doors with automated shades, and new tiled floors flowing through all main rooms. The elegant dining area showcases an exquisite chandelier, lighting sconces, and an arched window with plantation shutters. The recently updated gourmet kitchen boasts an extended wet bar area with a built-in wine refrigerator, a waterfall island with ample storage and a hidden extending table, new stainless-steel appliances, a slide-in natural gas stove, and a built-in wall oven/microwave. The kitchen also features new backsplash accents and a window with a remote-controlled shade. The adjoining breakfast room includes a built-in window seat with storage, custom cushions, and charming views of the pool, lake, and golf course. The expansive primary suite features an 8-foot double door entry, access to the pool area through another set of double doors, two large, customized closets, and an en-suite bathroom with a whirlpool tub, two separate vanity areas, a large walk-in shower, and a door to the lanai serving as the pool bath. The other wing of the house includes a den with double 8-foot French doors, crown molding, baseboards, and a front window with plantation shutters. Two guest bedrooms share an updated bathroom, with one featuring a Murphy bed and customized closet. The laundry room has been updated with custom cabinets, Whirlpool front-loading washer/dryer, and a built-in laundry sink with quartz countertops. The extended garage offers a workstation and additional storage. The picture-perfect outdoors includes a large, covered area with a fully equipped summer kitchen and mini refrigerator flanked by a privacy screen. The electric heated pool has a waterfall and a large planter. The entire lanai screen was replaced in 2022, and the patio furniture is included. Interior furniture is available by separate agreement. HOA includes landscaping maintenance, gated entrances, cable TV, irrigation, and common areas. There are no mandatory club memberships to live here, but residents can join the Lakewood Ranch Club for access to four golf courses, two outstanding clubhouses, pools, fitness facilities, tennis, pickleball, and more. Lakewood Ranch is the #1 multi-generational community in the U.S. for six years running. Don’t delay; this rare opportunity to own a great home won’t last long!
Location
State FL
County Manatee
Community Lakewood Ranch Country Club Village Hh
Zoning PDMU
Rooms
Other Rooms Den/Library/Office
Interior
Interior Features Built-in Features, Ceiling Fans(s), Crown Molding, Eat-in Kitchen, High Ceilings, Thermostat, Tray Ceiling(s), Walk-In Closet(s)
Heating Central, Electric
Cooling Central Air
Flooring Tile, Wood
Fireplace false
Appliance Dishwasher, Disposal, Dryer, Exhaust Fan, Gas Water Heater, Microwave, Range, Refrigerator, Washer, Wine Refrigerator
Laundry Inside, Laundry Room
Exterior
Exterior Feature Irrigation System, Lighting, Outdoor Kitchen, Rain Gutters, Sliding Doors
Parking Features Driveway, Garage Door Opener
Garage Spaces 2.0
Pool Heated, In Ground, Lighting
Community Features Deed Restrictions, Gated Community - No Guard, Golf Carts OK, Golf, Irrigation-Reclaimed Water, Park, Playground, Sidewalks
Utilities Available BB/HS Internet Available, Cable Connected, Electricity Connected, Natural Gas Connected, Sewer Connected, Sprinkler Recycled, Street Lights, Underground Utilities, Water Connected
Waterfront Description Lake
View Y/N 1
View Golf Course, Water
Roof Type Tile
Porch Screened
Attached Garage true
Garage true
Private Pool Yes
Building
Lot Description In County, On Golf Course, Paved
Entry Level One
Foundation Slab
Lot Size Range 0 to less than 1/4
Sewer Public Sewer
Water Canal/Lake For Irrigation, Public
Structure Type Block,Stucco
New Construction false
Schools
Elementary Schools Robert E Willis Elementary
Middle Schools Nolan Middle
High Schools Lakewood Ranch High
Others
Pets Allowed Breed Restrictions, Number Limit, Yes
HOA Fee Include Maintenance Grounds,Management
Senior Community No
Pet Size Extra Large (101+ Lbs.)
Ownership Fee Simple
Monthly Total Fees $194
Acceptable Financing Cash, Conventional
Membership Fee Required Required
Listing Terms Cash, Conventional
Num of Pet 2
Special Listing Condition None
Read Less Info
Want to know what your home might be worth? Contact us for a FREE valuation!

Our team is ready to help you sell your home for the highest possible price ASAP

© 2024 My Florida Regional MLS DBA Stellar MLS. All Rights Reserved.
Bought with MICHAEL SAUNDERS & COMPANY

Find out why customers are choosing LPT Realty to meet their real estate needs







