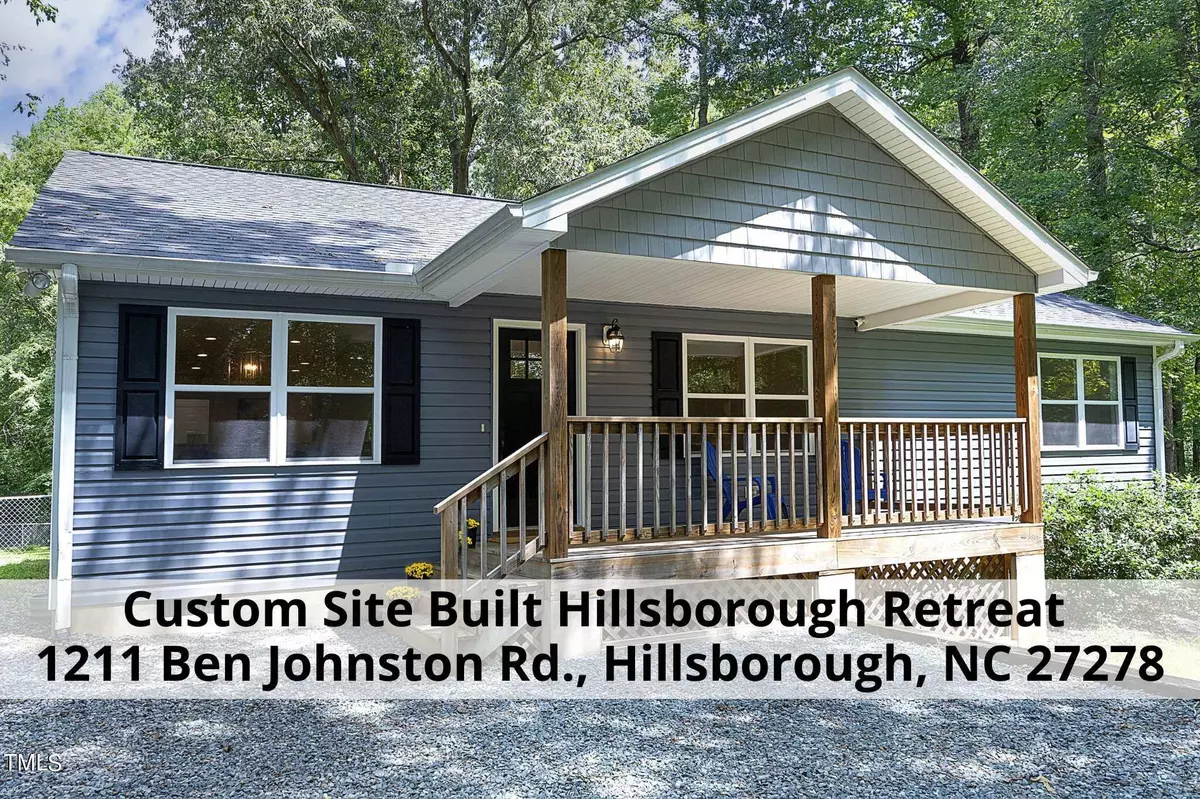Bought with Inhabit Real Estate
$401,500
$400,000
0.4%For more information regarding the value of a property, please contact us for a free consultation.
2 Beds
2 Baths
1,536 SqFt
SOLD DATE : 09/05/2024
Key Details
Sold Price $401,500
Property Type Single Family Home
Sub Type Single Family Residence
Listing Status Sold
Purchase Type For Sale
Square Footage 1,536 sqft
Price per Sqft $261
Subdivision Not In A Subdivision
MLS Listing ID 10048296
Sold Date 09/05/24
Style House,Site Built
Bedrooms 2
Full Baths 2
HOA Y/N No
Abv Grd Liv Area 1,536
Originating Board Triangle MLS
Year Built 2017
Annual Tax Amount $2,141
Lot Size 1.170 Acres
Acres 1.17
Property Description
One Level, Custom home built in 2017, 1.17 +/- Acres, 2 bed 2 bath + office, fenced back yard, large covered front porch, custom kitchen cabinets, soft close doors and drawers, site built custom mini building in backyard, WOW... Don't Miss This One ! Schedule a showing today with your buyer agent. More info www.HPWListingInfo.com
Open floor plan and an abundance of LED can lights in the living, kitchen and eating area. Very spacious and bright while welcoming in the beautiful views of the wooded areas from the gracious 18 x 17.7 living room and eating area windows.
The kitchen is a show stopper with custom cabinets, soft close drawers & doors, quartz countertops, tile backsplash, stainless steel appliances, bar with room for up to 4 stools and several electrical outlets to juice up your devices.
The kitchen bar backs up to the very spacious and large living room. The three windows welcome in the light and provide a great view of the fenced-in backyard and wooded area that surrounds this lovely home.
The very large 17.5 x 12 primary bedroom is on the back of the home and has lots of space for a King size bed and large nightstands. There is a good size walk-in closet with built-in shelving. The wall the bed faces has an electrical outlet, cable hook up and ready to hang a wall mount TV bracket & TV. Attached bath features double vanity sinks and a tub shower combo.
The bedroom on the front of the home has ample closet space with carpet. An office with wood flooring, Both have 2 windows that welcome in the light and have a view of the lush wooded area.
Just off the kitchen is the laundry room. Across from the washer dryer there is space to add cubbies, shelf, cabinets, hooks so this can be a mudroom drop zone for the back door.
Wood floors throughout with one secondary bedroom with carpet and both baths feature tile flooring. All bedrooms have ceiling fans as well as the living room. Relax the day away on the large 16 x 7 covered front porch.
Site built 12 x 24 mini building in backyard featuring; front porch, 2 rooms and loft storage. built by the builder of the home.
2.5 miles to Colonial Inn Bar & Restaurant, Downtown Hillsborough. Explore all Downtown Hillsborough has to offer from Restaurants, Bars, Shops, Museum etc., Last Friday Art Walk, 1.4 Miles to I 40 Easy Access to; Chapel HIll, Durham, Effland, Graham, Burlington in the Triad & Triangle. 9 Min to UNC Hospital Hillsborough Campus, 18 mins. to Duke, 20 min to UNC. Drive times are approximate.
Location
State NC
County Orange
Direction From Downtown Hillsborough - West on King St, Left on W. West Hills Ave., Right on Ben Johnston Road, pass Kings Hwy Park and the home will be on your right.
Rooms
Other Rooms Outbuilding
Interior
Interior Features Bathtub/Shower Combination, Ceiling Fan(s), Kitchen/Dining Room Combination, Open Floorplan, Master Downstairs, Quartz Counters, Smooth Ceilings, Walk-In Closet(s)
Heating Forced Air, Heat Pump
Cooling Central Air
Flooring Carpet, Ceramic Tile, Hardwood
Fireplace No
Window Features Double Pane Windows
Appliance Dryer, Electric Range, Microwave, Refrigerator, Washer
Laundry Electric Dryer Hookup, Inside, Laundry Room, Washer Hookup
Exterior
Exterior Feature Fenced Yard
Fence Back Yard, Chain Link, Fenced
View Y/N Yes
View Trees/Woods
Roof Type Shingle
Street Surface Asphalt
Handicap Access Level Flooring
Porch Covered, Front Porch, Rear Porch
Garage No
Private Pool No
Building
Lot Description Back Yard, Hardwood Trees, Many Trees, Partially Cleared, Wooded
Faces From Downtown Hillsborough - West on King St, Left on W. West Hills Ave., Right on Ben Johnston Road, pass Kings Hwy Park and the home will be on your right.
Story 1
Foundation Other
Sewer Septic Tank
Water Well
Architectural Style Ranch
Level or Stories 1
Structure Type Vinyl Siding
New Construction No
Schools
Elementary Schools Orange - Central
Middle Schools Orange - Gravelly Hill
High Schools Orange - Cedar Ridge
Others
Tax ID 9854956196
Special Listing Condition Standard
Read Less Info
Want to know what your home might be worth? Contact us for a FREE valuation!

Our team is ready to help you sell your home for the highest possible price ASAP


Find out why customers are choosing LPT Realty to meet their real estate needs


