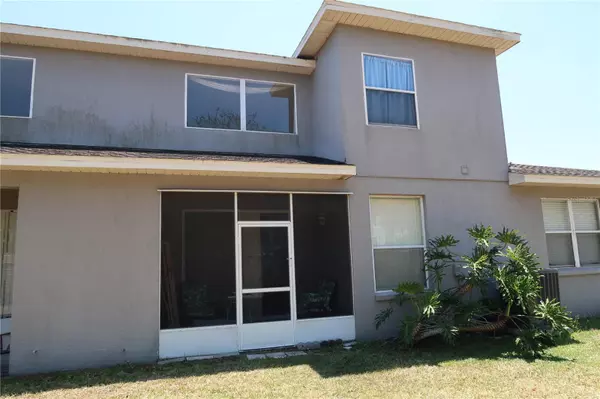$288,500
$295,000
2.2%For more information regarding the value of a property, please contact us for a free consultation.
3 Beds
3 Baths
1,517 SqFt
SOLD DATE : 08/16/2024
Key Details
Sold Price $288,500
Property Type Townhouse
Sub Type Townhouse
Listing Status Sold
Purchase Type For Sale
Square Footage 1,517 sqft
Price per Sqft $190
Subdivision Summerfield
MLS Listing ID O6210927
Sold Date 08/16/24
Bedrooms 3
Full Baths 2
Half Baths 1
Construction Status Financing
HOA Fees $303/mo
HOA Y/N Yes
Originating Board Stellar MLS
Year Built 1998
Annual Tax Amount $719
Lot Size 2,178 Sqft
Acres 0.05
Property Description
Spacious 3 bedroom, 2.5 bath townhouse in Summerfield community at Meadow Woods. Split plan with primary bedroom on 1st floor, laundry room and half bath also on 1st floor. Living/dining combo with high ceilings, stainless steel appliances, Trane HVAC less than 4 years old, screened and covered lanai with an additional storage closet. Enjoy carefree living relaxing at the tranquil community pool while the HOA maintains the grounds, roof, building exterior and monthly HOA fee also includes water/sewer. Excellent location convenient to shopping, dining and SR 417 providing easy access to attractions and MCO airport.
Location
State FL
County Orange
Community Summerfield
Zoning P-D
Rooms
Other Rooms Inside Utility
Interior
Interior Features Ceiling Fans(s), Eat-in Kitchen, High Ceilings, Living Room/Dining Room Combo, Primary Bedroom Main Floor, Thermostat, Walk-In Closet(s), Window Treatments
Heating Central, Electric
Cooling Central Air
Flooring Carpet, Ceramic Tile
Furnishings Unfurnished
Fireplace false
Appliance Dishwasher, Disposal, Electric Water Heater, Microwave, Range, Refrigerator
Laundry Electric Dryer Hookup, Inside, Laundry Room, Washer Hookup
Exterior
Exterior Feature Sliding Doors, Storage
Parking Features Assigned, Guest
Community Features Deed Restrictions, Playground, Pool
Utilities Available BB/HS Internet Available, Cable Connected, Electricity Connected, Fire Hydrant, Public, Sewer Connected, Street Lights, Underground Utilities, Water Connected
Amenities Available Playground, Pool
Roof Type Shingle
Porch Covered, Rear Porch, Screened
Attached Garage false
Garage false
Private Pool No
Building
Lot Description In County, Level, Paved
Story 2
Entry Level Two
Foundation Slab
Lot Size Range 0 to less than 1/4
Sewer Public Sewer
Water Public
Structure Type Block,Stucco
New Construction false
Construction Status Financing
Schools
Elementary Schools Oakshire Elem
Middle Schools Meadow Wood Middle
High Schools Cypress Creek High
Others
Pets Allowed Yes
HOA Fee Include Pool,Maintenance Structure,Maintenance Grounds,Sewer,Water
Senior Community No
Ownership Fee Simple
Monthly Total Fees $303
Acceptable Financing Cash, Conventional, FHA, VA Loan
Membership Fee Required Required
Listing Terms Cash, Conventional, FHA, VA Loan
Special Listing Condition None
Read Less Info
Want to know what your home might be worth? Contact us for a FREE valuation!

Our team is ready to help you sell your home for the highest possible price ASAP

© 2024 My Florida Regional MLS DBA Stellar MLS. All Rights Reserved.
Bought with COLDWELL BANKER SOLOMON

Find out why customers are choosing LPT Realty to meet their real estate needs







