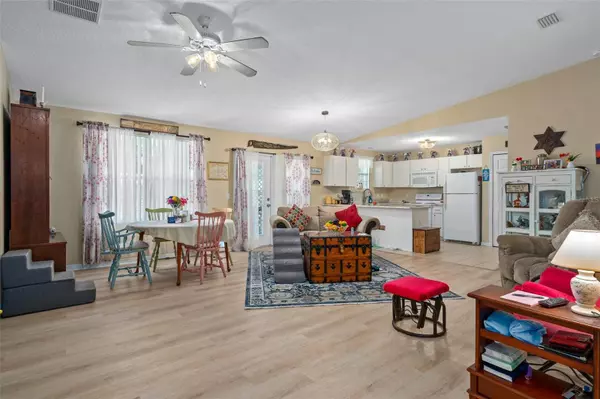$260,000
$250,000
4.0%For more information regarding the value of a property, please contact us for a free consultation.
3 Beds
2 Baths
1,262 SqFt
SOLD DATE : 08/07/2024
Key Details
Sold Price $260,000
Property Type Single Family Home
Sub Type Single Family Residence
Listing Status Sold
Purchase Type For Sale
Square Footage 1,262 sqft
Price per Sqft $206
Subdivision Inverness Highlands Unit 03
MLS Listing ID W7865724
Sold Date 08/07/24
Bedrooms 3
Full Baths 2
HOA Y/N No
Originating Board Stellar MLS
Year Built 2007
Annual Tax Amount $722
Lot Size 9,583 Sqft
Acres 0.22
Property Description
Seller Motivated! Come out today and see this delightful three-bedroom, two-bathroom home in the Inverness Highlands which is an ideal single-family residence. Just 4 miles from downtown Inverness Square and half a mile from the Withlacoochee State Trail, it offers both convenience and easy access to outdoor activities. The home boasts an open concept design, with the kitchen seamlessly flowing into the great room and dining area, making it perfect for entertaining. The primary bedroom is separated from the two guest bedrooms, providing added privacy. French doors open to an inviting covered patio at the rear, enhancing the living space. The two-car garage is screened, allowing for vehicle parking or use as a workspace. Additional features include a Generac generator and a utility shed for storing lawn and garden tools. The property has numerous new upgrades, including a new metal roof, fresh interior and exterior paint, new chain link fencing, updated landscaping, new gutters with French drains, extended granite countertops, new sinks and faucets, chair height toilets, garbage disposal and much more. The landscaping features a beautiful Golden Rain tree in the backyard and a Magnolia tree in the front yard. The well reaches approximately 160 feet deep, ensuring a reliable water supply. This home is a must-see with its many enhancements and charming details.
Location
State FL
County Citrus
Community Inverness Highlands Unit 03
Zoning MDR
Interior
Interior Features Kitchen/Family Room Combo, Living Room/Dining Room Combo, Open Floorplan, Solid Surface Counters
Heating Electric
Cooling Central Air
Flooring Ceramic Tile, Vinyl
Fireplace false
Appliance Dishwasher, Microwave, Range, Refrigerator
Laundry Inside, Laundry Room
Exterior
Exterior Feature French Doors, Rain Gutters
Garage Spaces 2.0
Utilities Available BB/HS Internet Available, Cable Available, Electricity Available
Roof Type Metal
Attached Garage true
Garage true
Private Pool No
Building
Entry Level One
Foundation Other
Lot Size Range 0 to less than 1/4
Sewer Septic Tank
Water Well
Structure Type HardiPlank Type
New Construction false
Others
Senior Community No
Ownership Fee Simple
Acceptable Financing Cash, Conventional, FHA, VA Loan
Listing Terms Cash, Conventional, FHA, VA Loan
Special Listing Condition None
Read Less Info
Want to know what your home might be worth? Contact us for a FREE valuation!

Our team is ready to help you sell your home for the highest possible price ASAP

© 2024 My Florida Regional MLS DBA Stellar MLS. All Rights Reserved.
Bought with RE/MAX REALTY UNLIMITED

Find out why customers are choosing LPT Realty to meet their real estate needs







