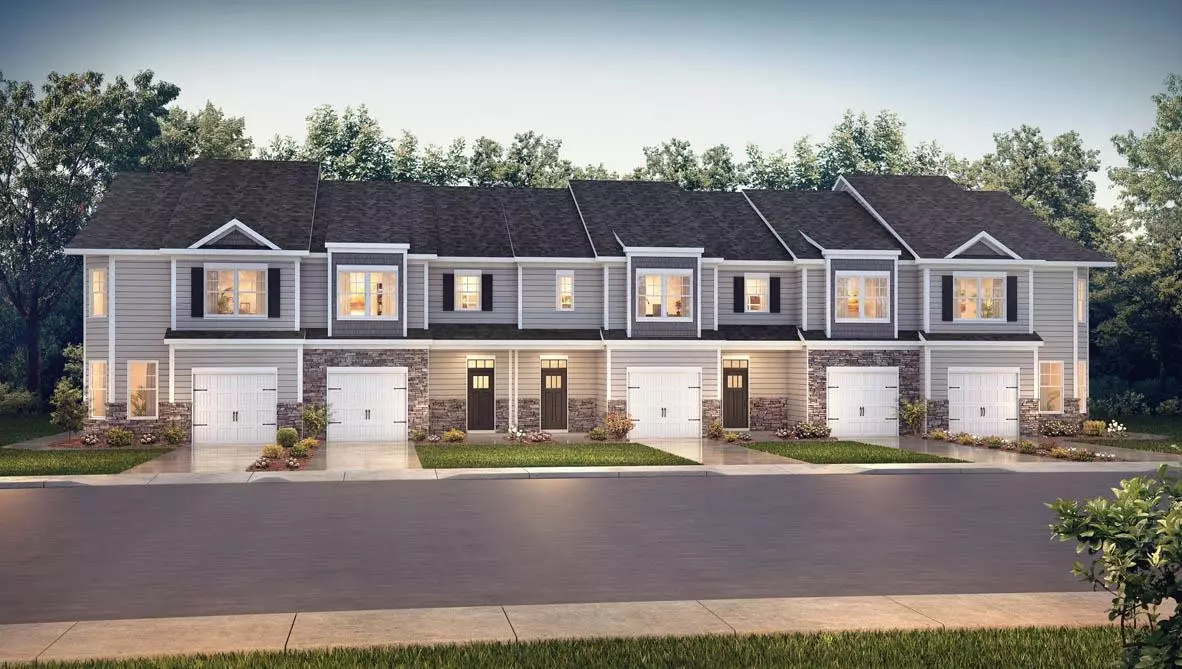Bought with Compass -- Cary
$369,940
$370,940
0.3%For more information regarding the value of a property, please contact us for a free consultation.
3 Beds
3 Baths
1,678 SqFt
SOLD DATE : 07/19/2024
Key Details
Sold Price $369,940
Property Type Townhouse
Sub Type Townhouse
Listing Status Sold
Purchase Type For Sale
Square Footage 1,678 sqft
Price per Sqft $220
Subdivision Collins Ridge
MLS Listing ID 10022752
Sold Date 07/19/24
Style Site Built
Bedrooms 3
Full Baths 2
Half Baths 1
HOA Fees $110/qua
HOA Y/N Yes
Abv Grd Liv Area 1,678
Originating Board Triangle MLS
Year Built 2022
Lot Size 1,742 Sqft
Acres 0.04
Property Description
FINAL OPPORTUNITY! In walking distance to the amenities! The Denver Plan invites you though the covered front porch and into this open concept townhome! Downstairs the kitchen, dining and family room are all in one grand space including an outside patio space. The finishes of this home include 42in cabinets, tile backsplash and stainless steel appliances. Large primary bedroom on 2nd floor, primary bath offers 5' foot shower with linen closet, water closet & large walk in closet. Pictures are representative. Lots of included features such as tile floors in bathroom & laundry areas, RevWood flooring throughout the main living areas on the first floor, covered front porch and fully sodded yards! All of our beautiful new homes feature Quality materials and workmanship throughout, with superior attention to detail, plus a 10-year structural warranty. A D.R. Horton Smart Home is equipped with technology that includes the following: a Z-Wave programmable thermostat, a Z-Wave door lock, a Z-Wave wireless switch, a touchscreen Smart Home.
Location
State NC
County Orange
Community Pool
Direction It is the first street on the left when you enter into the community. 600 Picnic place should bring you right to the building. Google maps suggested.
Interior
Interior Features Kitchen/Dining Room Combination, Living/Dining Room Combination, Smooth Ceilings, Walk-In Closet(s), Walk-In Shower
Heating Natural Gas, Zoned
Cooling Zoned
Flooring Carpet, Vinyl
Fireplace No
Appliance Electric Water Heater, ENERGY STAR Qualified Appliances, Gas Range
Laundry Upper Level
Exterior
Garage Spaces 1.0
Pool Salt Water
Community Features Pool
Roof Type Shingle
Garage Yes
Private Pool No
Building
Lot Description Wooded
Faces It is the first street on the left when you enter into the community. 600 Picnic place should bring you right to the building. Google maps suggested.
Foundation Slab
Sewer Public Sewer
Water Public
Architectural Style Traditional
Structure Type Fiber Cement,Stone
New Construction Yes
Schools
Elementary Schools Orange - Central
Middle Schools Orange - A L Stanback
High Schools Orange - Cedar Ridge
Others
HOA Fee Include Maintenance Grounds
Tax ID see GIS
Special Listing Condition Standard
Read Less Info
Want to know what your home might be worth? Contact us for a FREE valuation!

Our team is ready to help you sell your home for the highest possible price ASAP


Find out why customers are choosing LPT Realty to meet their real estate needs


