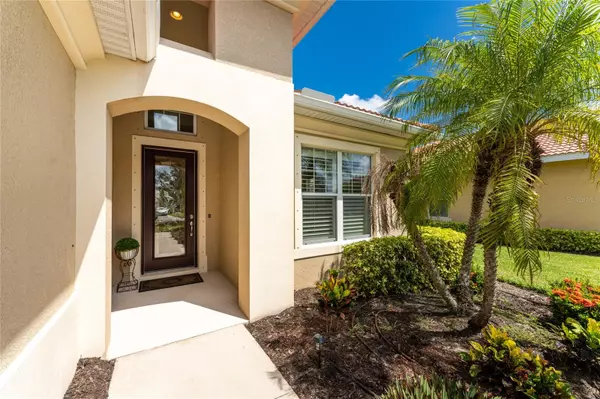$650,000
$699,000
7.0%For more information regarding the value of a property, please contact us for a free consultation.
3 Beds
3 Baths
2,250 SqFt
SOLD DATE : 06/21/2024
Key Details
Sold Price $650,000
Property Type Single Family Home
Sub Type Single Family Residence
Listing Status Sold
Purchase Type For Sale
Square Footage 2,250 sqft
Price per Sqft $288
Subdivision Venetian Golf & River Club Ph
MLS Listing ID N6129146
Sold Date 06/21/24
Bedrooms 3
Full Baths 2
Half Baths 1
Construction Status Financing
HOA Fees $153/qua
HOA Y/N Yes
Originating Board Stellar MLS
Year Built 2012
Annual Tax Amount $4,445
Lot Size 8,276 Sqft
Acres 0.19
Property Description
Serene Waterfront Setting! WCI Built San Remo Model with 2,250 sq ft of living area including 3 bedrooms and 2 and a half baths. Nestled within the exclusive confines of a Gated Golfing Community, this Maintenance-Free Gem is the epitome of luxury living. Welcome to your oasis, where tranquility meets elegance. Step inside and be enchanted by the spacious Great Room, seamlessly blending with the Dining Area. The Open Kitchen, complete with a Breakfast Bar and lots of cabinetry, and gleaming granite counter. Pendant lighting adds a touch of sophistication, and the closet pantry provides ample storage. Unwind in the Great Room, with captivating, serene water views including the screened lanai and sparkling blue pool with new pump and heater. When more space is needed, escape to your Den/Study with tray ceilings, located just off the welcoming entry foyer. The expansive Owner's Suite is a haven of luxury, adorned with tray ceilings and offering a generous walk-in closet. Slide open the glass doors to reveal your private lanai oasis, with panoramic water views and a glistening blue pool. The Owner's Bath boasts dual sinks, a relaxing tub, and a walk-in shower. Two additional bedrooms await, one with a walk-in closet and the other with a generously sized built-in closet. These bedrooms share a Jack and Jill bath, ensuring convenience and privacy for all. This immaculate home has been freshly painted both inside and out, exuding an air of elegance and modernity. Crown molding, tray ceilings, and volume ceilings add to the home's open appeal, creating a welcoming and luxurious atmosphere. Your sanctuary awaits, where breathtaking water views and a luxurious lifestyle come together. The Venetian Golf & River Club offers a world of amenities. Dine at The River Club, overlooking a 70-acre nature park along the Myakka River. Stay active with a full fitness center, lap pool, and resort-style pool with a cabana bar. Tennis enthusiasts will love the six-court Har-Tru tennis center. And for golf lovers, our 18-hole championship course offers an unparalleled experience. Just a few miles to Gulf beaches, shopping, downtown Venice, pristine beaches, dining and the state-of-the-art Sarasota Memorial Hospital with medical suites attached and more! Easy access to I-75.
Location
State FL
County Sarasota
Community Venetian Golf & River Club Ph
Zoning PUD
Rooms
Other Rooms Den/Library/Office, Great Room, Inside Utility
Interior
Interior Features Ceiling Fans(s), Crown Molding, High Ceilings, Living Room/Dining Room Combo, Primary Bedroom Main Floor, Open Floorplan, Solid Wood Cabinets, Stone Counters, Thermostat, Tray Ceiling(s), Walk-In Closet(s), Window Treatments
Heating Central
Cooling Central Air
Flooring Tile
Fireplace false
Appliance Disposal, Dryer, Microwave, Range, Refrigerator, Washer
Laundry Inside, Laundry Room
Exterior
Exterior Feature Hurricane Shutters, Irrigation System, Rain Gutters, Sidewalk, Sliding Doors
Garage Garage Door Opener
Garage Spaces 2.0
Pool Heated, In Ground, Screen Enclosure
Community Features Deed Restrictions, Fitness Center, Gated Community - Guard, Golf Carts OK, Golf, Irrigation-Reclaimed Water, No Truck/RV/Motorcycle Parking, Sidewalks, Tennis Courts
Utilities Available Cable Connected, Electricity Connected, Public, Sewer Available, Sprinkler Recycled, Street Lights, Underground Utilities, Water Connected
View Y/N 1
View Water
Roof Type Tile
Attached Garage true
Garage true
Private Pool Yes
Building
Lot Description Landscaped, Sidewalk, Paved
Story 1
Entry Level One
Foundation Slab
Lot Size Range 0 to less than 1/4
Builder Name WCI
Sewer Public Sewer
Water Public
Structure Type Block,Stucco
New Construction false
Construction Status Financing
Schools
Elementary Schools Laurel Nokomis Elementary
Middle Schools Laurel Nokomis Middle
High Schools Venice Senior High
Others
Pets Allowed Cats OK, Dogs OK, Number Limit
HOA Fee Include Guard - 24 Hour,Cable TV,Pool,Escrow Reserves Fund,Maintenance Grounds
Senior Community No
Pet Size Extra Large (101+ Lbs.)
Ownership Fee Simple
Monthly Total Fees $262
Acceptable Financing Cash, Conventional
Membership Fee Required Required
Listing Terms Cash, Conventional
Num of Pet 2
Special Listing Condition None
Read Less Info
Want to know what your home might be worth? Contact us for a FREE valuation!

Our team is ready to help you sell your home for the highest possible price ASAP

© 2024 My Florida Regional MLS DBA Stellar MLS. All Rights Reserved.
Bought with MICHAEL SAUNDERS & COMPANY

Find out why customers are choosing LPT Realty to meet their real estate needs







