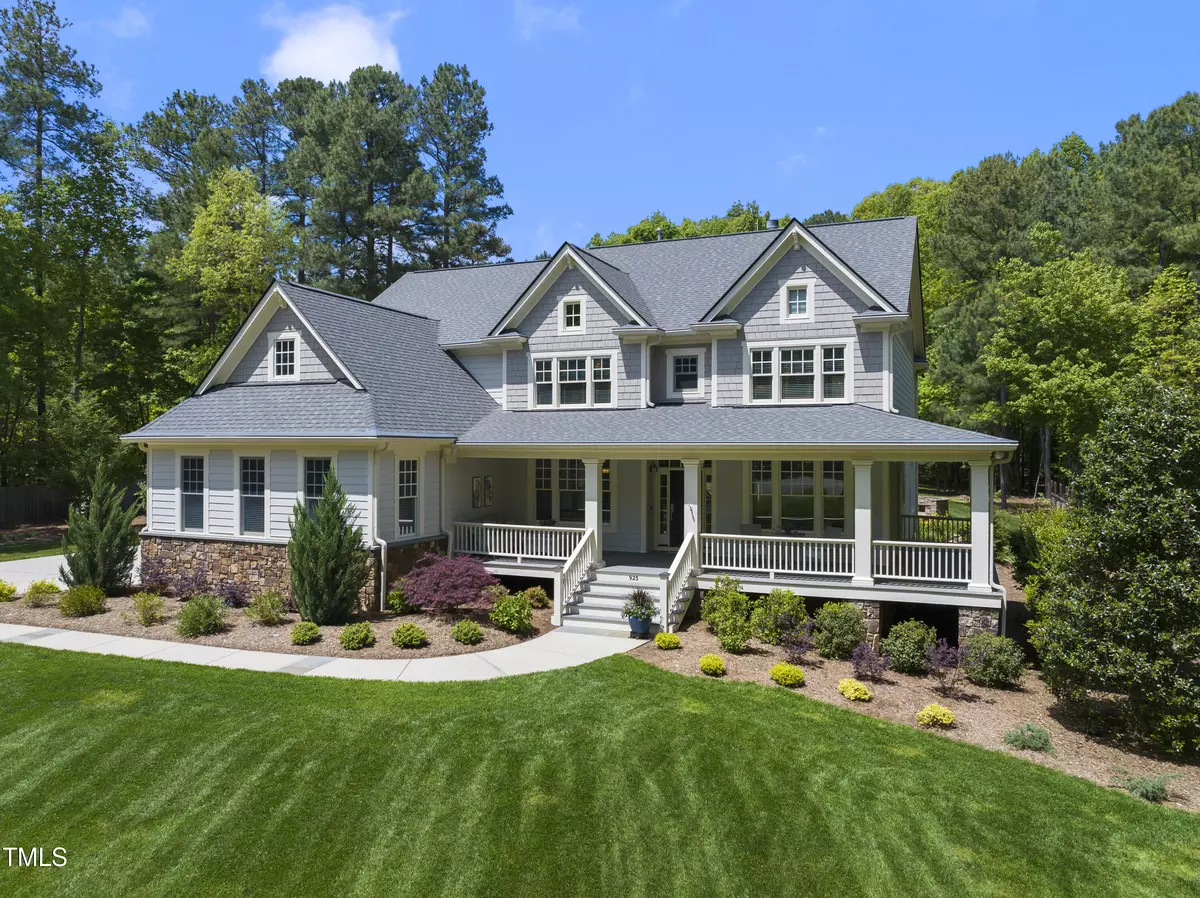Bought with Berkshire Hathaway HomeService
$1,150,000
$1,100,000
4.5%For more information regarding the value of a property, please contact us for a free consultation.
4 Beds
4 Baths
3,992 SqFt
SOLD DATE : 06/07/2024
Key Details
Sold Price $1,150,000
Property Type Single Family Home
Sub Type Single Family Residence
Listing Status Sold
Purchase Type For Sale
Square Footage 3,992 sqft
Price per Sqft $288
Subdivision Tuscany Ridge
MLS Listing ID 10025820
Sold Date 06/07/24
Style House
Bedrooms 4
Full Baths 3
Half Baths 1
HOA Fees $154/ann
HOA Y/N Yes
Abv Grd Liv Area 3,992
Originating Board Triangle MLS
Year Built 2007
Annual Tax Amount $6,162
Lot Size 2.000 Acres
Acres 2.0
Property Description
Welcome to Tuscany Ridge!!! Custom well maintained Craftsman style home nestled on a quiet, private 2 acre cul-de-sac lot. You will be greeted by the owner's meticulously landscaped lush green yard. Step onto the huge wrap around front porch and in an instant you will know this is home. 4 bedrooms, 3.5 baths, huge bonus/flex room, large living/family with fireplace and built-ins, dining, study/music room and the 1st floor guest bed room offers a private bath. The Owners Suite extends to large sitting area, walk-In closets with built-ins and updated primary bathroom. Spacious kitchen large enough for those who enjoy entertaining and includes granite, gas cook-top, large island and separate breakfast area. An abundance of large windows welcomes in natural light throughout the house along with high ceilings & beautiful hardwood floors. Storage galore with 500 Sq feet of walk-up attic that's waiting to be your 5th bedroom. The hvac and plumbing rough- in are already there! Enjoy the screened porch with hardy Brazilian IPE wood floors. Entertain on the stone patio including a fire pit and water feature all overlooking a huge manicured private back yard. A 3 car gar with new gleaming Epoxy floor covering and an EV Charger. GEO-Thermal HVAC, whole house generator, & Rinnai Tank-less gas water heater. This home is a MUST SEE!!! We have a list of upgrades & improvements to share. Exquisite neighborhood & just minutes to Interstate 40, Duke, UNC, Chapel Hill, Carrboro and downtown Hillsborough.
Location
State NC
County Orange
Community Street Lights, Other
Zoning Res
Direction From intersection of Old 86 and Arthur Minnis Rd, drive west on Arthur Minnis Rd, Right on Tuscany Drive, Left on Craftsman Street, last home on the right.
Interior
Interior Features Bathtub/Shower Combination, Bookcases, Built-in Features, Pantry, Ceiling Fan(s), Crown Molding, Dining L, Double Vanity, Dry Bar, Entrance Foyer, Granite Counters, High Ceilings, High Speed Internet, Kitchen Island, Natural Woodwork, Open Floorplan, Recessed Lighting, Room Over Garage, Separate Shower, Smart Thermostat, Smooth Ceilings, Soaking Tub, Storage, Walk-In Closet(s), Walk-In Shower, Water Closet, Whirlpool Tub, Wired for Data
Heating Central, Electric, Exhaust Fan, Forced Air, Geothermal, Heat Pump
Cooling Ceiling Fan(s), Central Air, Dual, Geothermal, Heat Pump, Multi Units, Other
Flooring Carpet, Ceramic Tile, Hardwood, Tile
Fireplaces Number 1
Fireplaces Type Double Sided, Great Room, Wood Burning
Fireplace Yes
Window Features Display Window(s),Window Treatments
Appliance Dishwasher, Electric Oven, Exhaust Fan, Gas Cooktop, Gas Water Heater, Instant Hot Water, Microwave, Plumbed For Ice Maker, Propane Cooktop, Water Heater, Range Hood, Refrigerator, Stainless Steel Appliance(s), Tankless Water Heater, Vented Exhaust Fan, Water Purifier, Water Purifier Owned, Water Softener, Water Softener Owned
Laundry Electric Dryer Hookup, Laundry Room, Main Level
Exterior
Exterior Feature Fire Pit, Garden, Rain Gutters, Uncovered Courtyard
Garage Spaces 3.0
Community Features Street Lights, Other
Utilities Available Cable Available, Underground Utilities
View Y/N Yes
Roof Type Shingle
Street Surface Asphalt
Porch Deck, Front Porch, Patio, Porch, Rear Porch, Screened, Wrap Around
Garage Yes
Private Pool No
Building
Lot Description Back Yard, Cleared, Front Yard, Garden, Landscaped, Private
Faces From intersection of Old 86 and Arthur Minnis Rd, drive west on Arthur Minnis Rd, Right on Tuscany Drive, Left on Craftsman Street, last home on the right.
Story 2
Foundation Block, Combination, Stone
Sewer Septic Tank
Water Well
Architectural Style Craftsman
Level or Stories 2
Structure Type Block,Fiber Cement,HardiPlank Type,Stone,Other
New Construction No
Schools
Elementary Schools Orange - Grady Brown
Middle Schools Orange - A L Stanback
High Schools Orange - Cedar Ridge
Others
HOA Fee Include Maintenance Grounds,Utilities
Tax ID 9851873863
Special Listing Condition Standard
Read Less Info
Want to know what your home might be worth? Contact us for a FREE valuation!

Our team is ready to help you sell your home for the highest possible price ASAP


Find out why customers are choosing LPT Realty to meet their real estate needs


