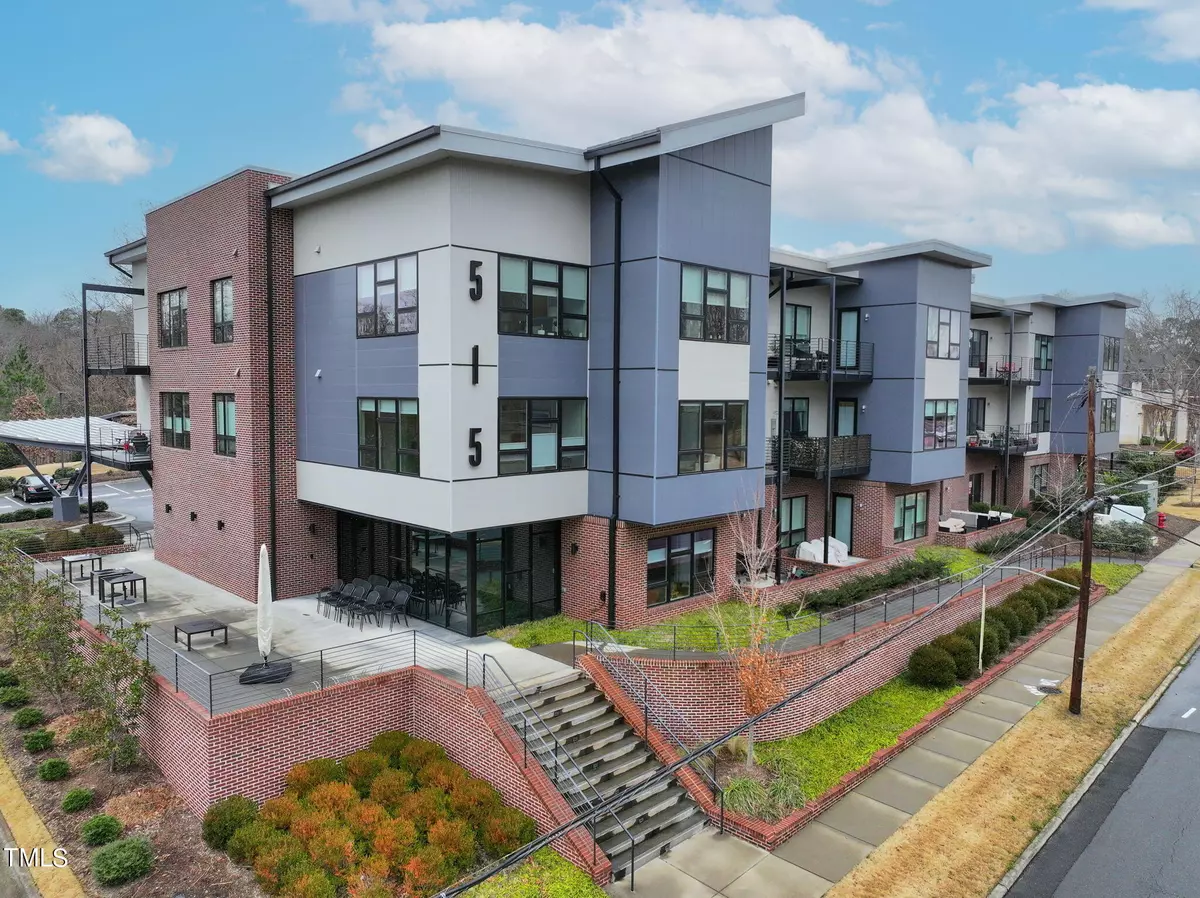Bought with Re/Max Capital
$520,000
$525,000
1.0%For more information regarding the value of a property, please contact us for a free consultation.
3 Beds
2 Baths
1,452 SqFt
SOLD DATE : 05/17/2024
Key Details
Sold Price $520,000
Property Type Condo
Sub Type Condominium
Listing Status Sold
Purchase Type For Sale
Square Footage 1,452 sqft
Price per Sqft $358
Subdivision 515 Churton
MLS Listing ID 10006390
Sold Date 05/17/24
Style Other
Bedrooms 3
Full Baths 2
HOA Fees $425/mo
HOA Y/N Yes
Abv Grd Liv Area 1,452
Originating Board Triangle MLS
Year Built 2018
Annual Tax Amount $6,301
Property Description
Downtown Hillsborough's only true modern design within a few minutes to Downtown Hillsborough. Unit boasts tons of natural light, high ceilings, chef's kitchen, large center island, and engineered hardwood floors. Rare 3 beroom unit. Split bedroom plan allows for ample privacy. MB with ample WIC and fantastic master bath. Very open kitchen living room floor plan. Balcony terrace located off Familyroom. Security building with security elevator. Modern decor graces the lobby. Enjoy the meeting room and out door patio terrace and gazebo to entertain guests. Each unit has their own storage. Each unit has an assigned parking space. Easy drive to RTP or Triad. 5 minutes to new UNC Hospital in Hillsborough. 15 minutes to Durham, Chapel Hill, Duke & UNC.
Location
State NC
County Orange
Community Historical Area, Sidewalks, Street Lights
Zoning Residential
Direction From center of Hillsborough on N Churton , Pass Orange St, left into building parking lot. Visitor parking in rear.
Rooms
Other Rooms Pergola, Storage
Main Level Bedrooms 3
Interior
Interior Features Ceiling Fan(s), Eat-in Kitchen, Elevator, Entrance Foyer, High Ceilings, High Speed Internet, Kitchen Island, Living/Dining Room Combination, Open Floorplan, Pantry, Quartz Counters, Smooth Ceilings, Storage, Walk-In Closet(s), Walk-In Shower
Heating Central, Electric, Heat Pump
Cooling Ceiling Fan(s), Central Air, Heat Pump
Flooring Hardwood
Fireplace No
Window Features Blinds,Double Pane Windows,Insulated Windows
Appliance Dishwasher, Disposal, Electric Water Heater, Free-Standing Electric Range, Free-Standing Refrigerator, Refrigerator, Washer/Dryer Stacked, Water Heater
Laundry Inside, Laundry Closet, Main Level
Exterior
Exterior Feature Balcony, Rain Gutters, Storage
Fence None
Community Features Historical Area, Sidewalks, Street Lights
Utilities Available Cable Connected, Electricity Connected, Sewer Connected, Water Connected
View Y/N Yes
View City
Roof Type Rubber
Street Surface Concrete
Handicap Access Accessible Central Living Area, Accessible Common Area, Accessible Entrance, Accessible Full Bath, Accessible Hallway(s), Accessible Kitchen, Accessible Kitchen Appliances, Accessible Washer/Dryer, Aging In Place, Common Area, Level Flooring
Porch Porch, Terrace
Garage No
Private Pool No
Building
Lot Description City Lot, Landscaped, Near Public Transit, Paved
Faces From center of Hillsborough on N Churton , Pass Orange St, left into building parking lot. Visitor parking in rear.
Story 1
Foundation Slab
Sewer Public Sewer
Water Public
Architectural Style Contemporary, Modernist, Transitional
Level or Stories 1
Structure Type Fiber Cement
New Construction No
Schools
Elementary Schools Orange - River Park
Middle Schools Orange - Orange
High Schools Orange - Orange
Others
HOA Fee Include Maintenance Grounds,Maintenance Structure,Trash
Senior Community false
Tax ID 9874083880.014
Special Listing Condition Standard
Read Less Info
Want to know what your home might be worth? Contact us for a FREE valuation!

Our team is ready to help you sell your home for the highest possible price ASAP


Find out why customers are choosing LPT Realty to meet their real estate needs


