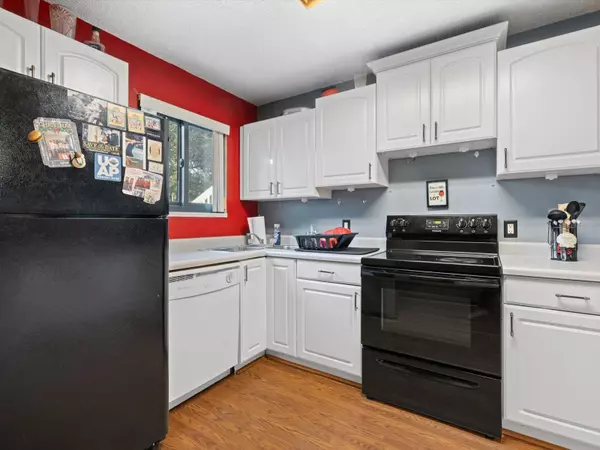$181,000
$185,000
2.2%For more information regarding the value of a property, please contact us for a free consultation.
2 Beds
2 Baths
936 SqFt
SOLD DATE : 05/10/2024
Key Details
Sold Price $181,000
Property Type Condo
Sub Type Condominium
Listing Status Sold
Purchase Type For Sale
Square Footage 936 sqft
Price per Sqft $193
Subdivision Harbor Pines
MLS Listing ID A4596023
Sold Date 05/10/24
Bedrooms 2
Full Baths 2
HOA Fees $570/mo
HOA Y/N Yes
Originating Board Stellar MLS
Year Built 1985
Annual Tax Amount $951
Lot Size 2.480 Acres
Acres 2.48
Property Description
HUGE PRICE CORRECTION! LOCATION, LOCATION, LOCATION! This Ground-Floor 2/2 Condo Awaits Your Personal Touch! Welcome to your slice of paradise! Nestled on the ground floor, this 2-bedroom, 2-bath condo offers the perfect blend of comfort and convenience. Ground-floor access means no more lugging groceries up flights of stairs! It's pet-friendly, so your furry friends can feel right at home too! Each room flows effortlessly into the next, waiting for your unique touch to transform it into your dream space. Newer Impact Windows and Slider! AC 2019. Roof 1 year old! Just a stone's throw away from bustling shops and tantalizing restaurants. Your weekends just got more exciting! A variety of amenities to keep your lifestyle active and social from a fitness center, tennis court and community pool. This condo is not just a home; it's a canvas ready for your personal touches. Embrace the opportunity to create your dream living space in a location that offers everything you need right at your fingertips. Ready to make it yours? Contact us for a viewing and start imagining your life in this delightful condo!
Location
State FL
County Manatee
Community Harbor Pines
Zoning PDR
Direction W
Interior
Interior Features Ceiling Fans(s), Living Room/Dining Room Combo, Open Floorplan
Heating Electric
Cooling Central Air
Flooring Carpet, Laminate, Vinyl
Fireplace false
Appliance Dishwasher, Dryer, Range, Refrigerator, Washer
Laundry Inside
Exterior
Exterior Feature Sliding Doors, Tennis Court(s)
Parking Features Assigned
Community Features Clubhouse, Deed Restrictions, Pool, Tennis Courts
Utilities Available Cable Available, Electricity Available, Sewer Connected, Water Connected
View Water
Roof Type Shingle
Porch Rear Porch, Screened
Garage false
Private Pool No
Building
Story 1
Entry Level One
Foundation Slab
Lot Size Range 2 to less than 5
Sewer Public Sewer
Water Public
Structure Type HardiPlank Type
New Construction false
Schools
Elementary Schools Bayshore Elementary
Middle Schools Electa Arcotte Lee Magnet
High Schools Bayshore High
Others
Pets Allowed Cats OK, Dogs OK
HOA Fee Include Cable TV,Common Area Taxes,Pool,Maintenance Structure,Maintenance Grounds,Management,Pest Control,Recreational Facilities,Sewer,Trash,Water
Senior Community No
Pet Size Small (16-35 Lbs.)
Ownership Fee Simple
Monthly Total Fees $570
Acceptable Financing Cash, Conventional
Membership Fee Required Required
Listing Terms Cash, Conventional
Special Listing Condition None
Read Less Info
Want to know what your home might be worth? Contact us for a FREE valuation!

Our team is ready to help you sell your home for the highest possible price ASAP

© 2025 My Florida Regional MLS DBA Stellar MLS. All Rights Reserved.
Bought with FRAN MAXON REAL ESTATE
Find out why customers are choosing LPT Realty to meet their real estate needs







