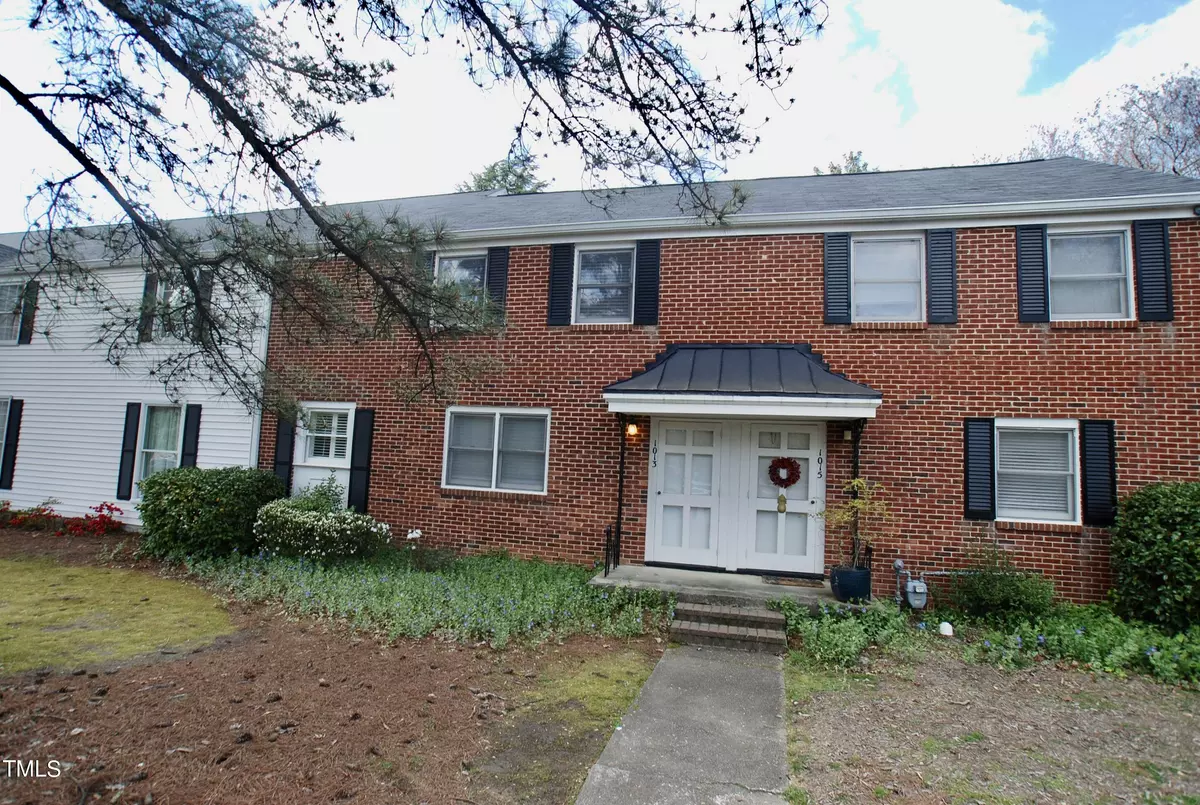Bought with Hodge & Kittrell Sotheby's Int
$395,000
$395,000
For more information regarding the value of a property, please contact us for a free consultation.
2 Beds
2 Baths
914 SqFt
SOLD DATE : 05/06/2024
Key Details
Sold Price $395,000
Property Type Condo
Sub Type Condominium
Listing Status Sold
Purchase Type For Sale
Square Footage 914 sqft
Price per Sqft $432
Subdivision Cameron Village Condos
MLS Listing ID 10022289
Sold Date 05/06/24
Style Site Built
Bedrooms 2
Full Baths 1
Half Baths 1
HOA Fees $375/mo
HOA Y/N Yes
Abv Grd Liv Area 914
Originating Board Triangle MLS
Year Built 1949
Annual Tax Amount $2,643
Property Description
A totality of renovations and updates in this Village District condo will eclipse all of your expectations for this once in a lifetime location. The open floor plan and covered brick patio provide spaces to entertain and relax. Complete Kitchen and bathroom renovations with new cabinets, quartz tops, SS appliances (refrigerator, dishwasher, vented microwave and smooth top range). New outlets, switches, light fixtures and fans & Can lights! New real wood blinds throughout. New LVP floors on main level and refinished hardwoods up. New Doors and hardware! New pull down stair to attic. And the best location, easy trip to restaurants, nightlife, shopping, gym and more. And an off street parking court just out back. Don't wait on this one to come around again.
Location
State NC
County Wake
Direction From Wade Ave turn south onto St. Mary's Street. Right onto Nichols Dr. You can park in front of unit on Nichols or turn into parking lot behind unit (off of Sutton Dr) and park in spot 1013.
Interior
Interior Features Bathtub/Shower Combination, Ceiling Fan(s), Eat-in Kitchen, Kitchen Island, Living/Dining Room Combination, Quartz Counters, Recessed Lighting, Smooth Ceilings
Heating Central, Forced Air, Natural Gas
Cooling Central Air
Flooring Hardwood, Vinyl, Tile
Fireplace No
Window Features Blinds,Window Treatments
Appliance Dishwasher, Disposal, Dryer, Free-Standing Electric Range, Ice Maker, Microwave, Refrigerator, Stainless Steel Appliance(s), Vented Exhaust Fan, Washer
Laundry Laundry Closet, Main Level, Outside
Exterior
Utilities Available Cable Available, Electricity Connected, Natural Gas Connected, Sewer Connected, Water Connected
View Y/N Yes
Roof Type Shingle
Street Surface Asphalt
Porch Covered, Patio
Garage No
Private Pool No
Building
Lot Description Landscaped
Faces From Wade Ave turn south onto St. Mary's Street. Right onto Nichols Dr. You can park in front of unit on Nichols or turn into parking lot behind unit (off of Sutton Dr) and park in spot 1013.
Story 2
Foundation Block
Sewer Public Sewer
Water Public
Architectural Style Colonial, Transitional
Level or Stories 2
Structure Type Asbestos,Brick
New Construction No
Schools
Elementary Schools Wake - Wiley
Middle Schools Wake - Oberlin
High Schools Wake - Broughton
Others
HOA Fee Include Insurance,Maintenance Grounds,Pest Control,Sewer,Water
Senior Community false
Tax ID 1704136471
Special Listing Condition Seller Licensed Real Estate Professional
Read Less Info
Want to know what your home might be worth? Contact us for a FREE valuation!

Our team is ready to help you sell your home for the highest possible price ASAP


Find out why customers are choosing LPT Realty to meet their real estate needs


