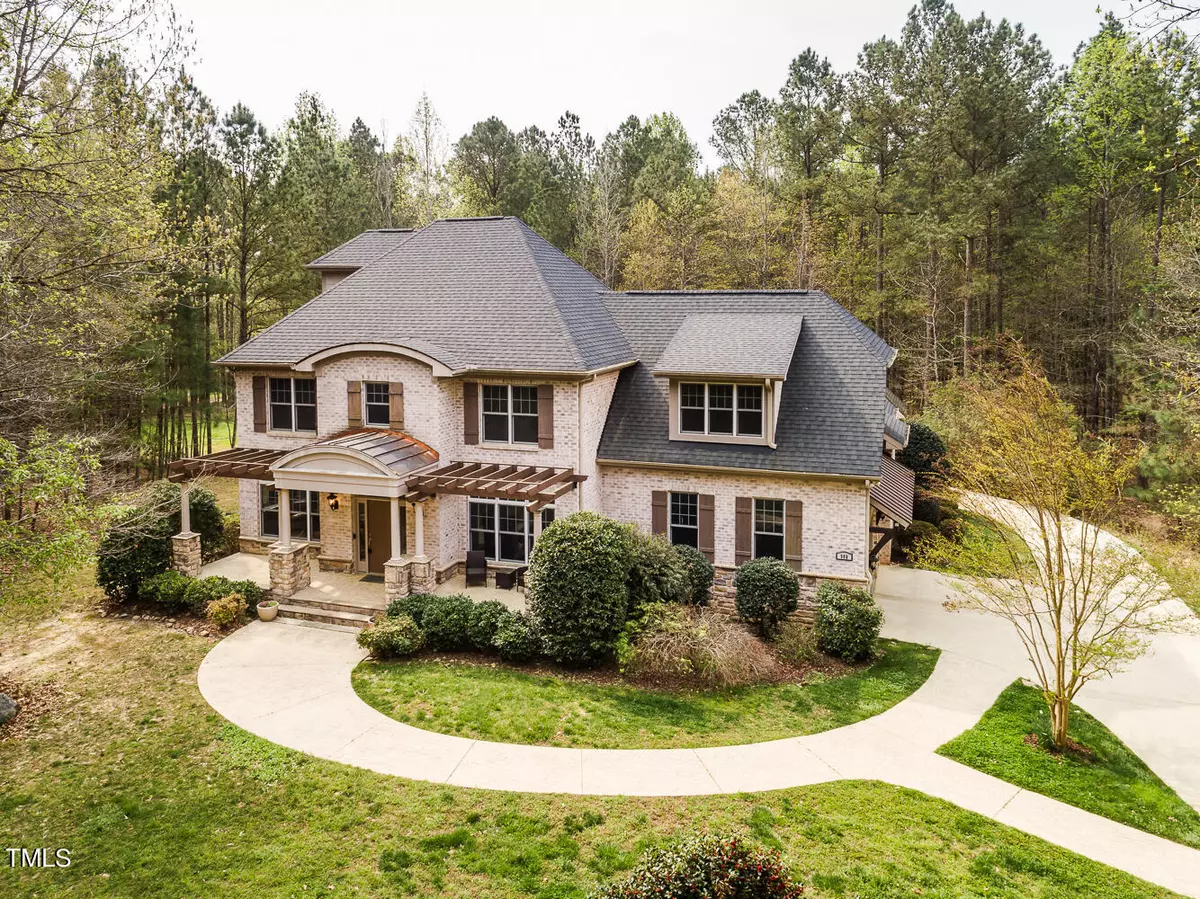Bought with Hodge & Kittrell Sotheby's Int
$1,075,000
$1,000,000
7.5%For more information regarding the value of a property, please contact us for a free consultation.
5 Beds
5 Baths
4,006 SqFt
SOLD DATE : 04/30/2024
Key Details
Sold Price $1,075,000
Property Type Single Family Home
Sub Type Single Family Residence
Listing Status Sold
Purchase Type For Sale
Square Footage 4,006 sqft
Price per Sqft $268
Subdivision Tuscany Ridge
MLS Listing ID 10020720
Sold Date 04/30/24
Style Site Built
Bedrooms 5
Full Baths 4
Half Baths 1
HOA Fees $154/ann
HOA Y/N Yes
Abv Grd Liv Area 4,006
Originating Board Triangle MLS
Year Built 2006
Annual Tax Amount $5,620
Lot Size 2.010 Acres
Acres 2.01
Property Description
Welcome to 908 Craftsman St! This stunning custom transitional on 2 tranquil, cul-de-sac acres offers an unparalleled blend of luxury, comfort, & convenience. From the stone front porch, step inside to find generously proportioned rooms, decorative crown moldings, transom windows & a great combination of spaces for gathering & privacy. Well-designed floorplan includes main floor owner's suite & office, central living room with FP, expansive gourmet kitchen, formal DR, 4 second-floor BRs & bonus or add'l BR + third floor flex room. Outdoors, the wrap around screened porch with FP offers an inviting ambiance for relaxation & entertainment while the wooded back yard with its hot tub beckons for a stress-relieving soak. Situated beside an acre of neighborhood open space for extra privacy, 1.6 miles from Maple View Farm, 4 miles from I-40, the home is centrally located minutes from Chapel Hill, Carrboro, Hillsborough & Durham. High-speed internet here too!
Location
State NC
County Orange
Direction From intersection of Old 86 & Arthur Minnis Rd, go west on Arthur Minnis to right on Tuscany Drive to left onto Craftsman. 908 is on left.
Rooms
Other Rooms Storage
Interior
Interior Features Ceiling Fan(s), Chandelier, Crown Molding, Entrance Foyer, Granite Counters, High Speed Internet, Kitchen Island, Master Downstairs, Room Over Garage, Walk-In Closet(s), Walk-In Shower, Water Closet, Whirlpool Tub
Heating Electric, Forced Air, Heat Pump, Zoned
Cooling Ceiling Fan(s), Electric, Heat Pump, Zoned
Flooring Carpet, Ceramic Tile, Hardwood
Fireplaces Number 2
Fireplaces Type Living Room, Outside, Propane, Other
Fireplace Yes
Appliance Dishwasher, Dryer, Gas Cooktop, Refrigerator, Oven, Washer
Laundry Electric Dryer Hookup, Laundry Room, Main Level, Washer Hookup
Exterior
Garage Spaces 2.0
Pool None
Utilities Available Electricity Connected, Septic Connected, Propane
View Y/N Yes
View Trees/Woods
Roof Type Shingle
Porch Covered, Front Porch, Porch, Screened, Wrap Around
Garage Yes
Private Pool No
Building
Lot Description Hardwood Trees, Level, Private, Wooded
Faces From intersection of Old 86 & Arthur Minnis Rd, go west on Arthur Minnis to right on Tuscany Drive to left onto Craftsman. 908 is on left.
Story 2
Foundation Block
Sewer Septic Tank
Water Well
Architectural Style Craftsman, Transitional
Level or Stories 2
Structure Type Brick Veneer,Fiber Cement,Stone Veneer
New Construction No
Schools
Elementary Schools Orange - Grady Brown
Middle Schools Orange - A L Stanback
High Schools Orange - Cedar Ridge
Others
HOA Fee Include None
Senior Community false
Tax ID 9851879365
Special Listing Condition Standard
Read Less Info
Want to know what your home might be worth? Contact us for a FREE valuation!

Our team is ready to help you sell your home for the highest possible price ASAP


Find out why customers are choosing LPT Realty to meet their real estate needs


