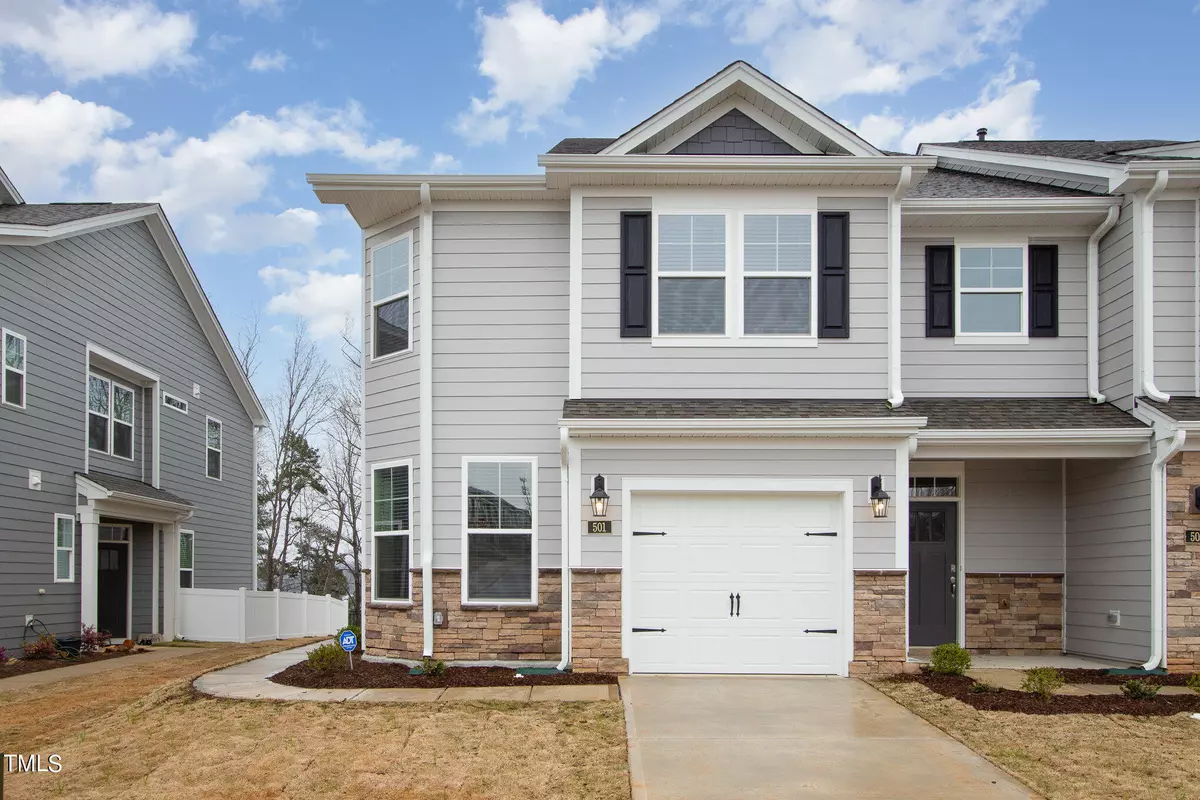Bought with Dickerson Brady Realty, Inc.
$345,000
$351,000
1.7%For more information regarding the value of a property, please contact us for a free consultation.
3 Beds
3 Baths
1,860 SqFt
SOLD DATE : 04/18/2024
Key Details
Sold Price $345,000
Property Type Townhouse
Sub Type Townhouse
Listing Status Sold
Purchase Type For Sale
Square Footage 1,860 sqft
Price per Sqft $185
Subdivision Collins Ridge
MLS Listing ID 10017548
Sold Date 04/18/24
Style Townhouse
Bedrooms 3
Full Baths 2
Half Baths 1
HOA Fees $110/qua
HOA Y/N Yes
Abv Grd Liv Area 1,860
Originating Board Triangle MLS
Year Built 2023
Lot Size 2,178 Sqft
Acres 0.05
Property Description
End Unit townhome in Collins Ridge Subdivision, featuring 3 bedrooms and 2.5 bathrooms, complete with an inviting open-concept floor plan and convenient first-floor office. The heart of this home is the chef's dream kitchen, with an oversized kitchen island, sleek quartz countertops, and top-of-the-line stainless steel appliances. Unwind on your back patio, a private oasis that overlooks a lush canopy of trees, perfect for your morning coffee or entertainment. Upstairs, you'll find a versatile loft area, laundry room for added convenience, and a luxurious primary suite. Appreciate the well-designed layout and thoughtful details of the primary suite complete with a walk-in shower and walk-in closet. Enjoy a plethora of amenities, including a refreshing saltwater pool, a clubhouse with a fitness center, tennis courts, a dog park for your furry friends, a serene yoga lawn, and a playground. Conveniently situated minutes from Historic Downtown Hillsborough, Duke/UNC Hospitals, and Highway 85/40 for easy access to Raleigh-Durham or Greensboro. Transferable warranty and appliances included.
Location
State NC
County Orange
Community Clubhouse, Fitness Center, Playground, Pool, Sidewalks, Tennis Court(S), Other
Zoning res
Direction From Hwy 85/40, Turn onto NC Old 86, Right onto Orange Grove St, Left onto Flat Ford Road, Left onto Brightleaf, Townhome on the Right.
Interior
Interior Features Bathtub/Shower Combination, Ceiling Fan(s), Kitchen Island, Open Floorplan, Quartz Counters, Separate Shower, Walk-In Closet(s), Walk-In Shower
Heating Zoned
Cooling Central Air, Zoned
Flooring Carpet, Vinyl
Appliance Dishwasher, Dryer, Gas Range, Microwave, Oven, Range, Refrigerator, Stainless Steel Appliance(s), Washer
Laundry Laundry Room, Upper Level
Exterior
Garage Spaces 1.0
Pool Community, In Ground, Salt Water
Community Features Clubhouse, Fitness Center, Playground, Pool, Sidewalks, Tennis Court(s), Other
View Y/N Yes
View Trees/Woods
Roof Type Shingle
Porch Patio
Garage Yes
Private Pool No
Building
Lot Description Landscaped, Private
Faces From Hwy 85/40, Turn onto NC Old 86, Right onto Orange Grove St, Left onto Flat Ford Road, Left onto Brightleaf, Townhome on the Right.
Story 2
Foundation Slab
Sewer Public Sewer
Water Public
Architectural Style Traditional
Level or Stories 2
Structure Type Fiber Cement,Stone
New Construction No
Schools
Elementary Schools Orange - Central
Middle Schools Orange - A L Stanback
High Schools Orange - Cedar Ridge
Others
HOA Fee Include Maintenance Grounds,Maintenance Structure
Tax ID 9874208257
Special Listing Condition Standard
Read Less Info
Want to know what your home might be worth? Contact us for a FREE valuation!

Our team is ready to help you sell your home for the highest possible price ASAP


Find out why customers are choosing LPT Realty to meet their real estate needs


