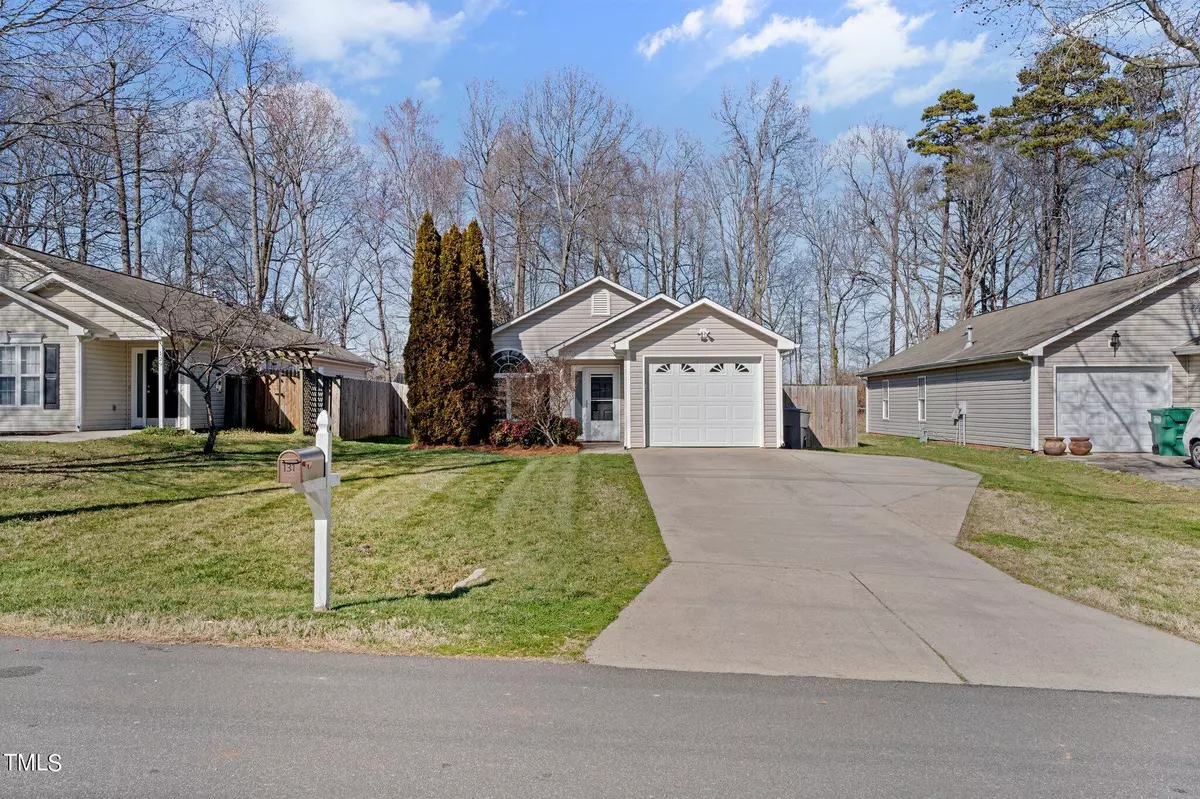Bought with Non Member Office
$305,000
$300,000
1.7%For more information regarding the value of a property, please contact us for a free consultation.
3 Beds
2 Baths
1,339 SqFt
SOLD DATE : 04/03/2024
Key Details
Sold Price $305,000
Property Type Single Family Home
Sub Type Single Family Residence
Listing Status Sold
Purchase Type For Sale
Square Footage 1,339 sqft
Price per Sqft $227
Subdivision Not In A Subdivision
MLS Listing ID 10013614
Sold Date 04/03/24
Style House
Bedrooms 3
Full Baths 2
HOA Y/N No
Abv Grd Liv Area 1,339
Originating Board Triangle MLS
Year Built 2001
Annual Tax Amount $2,146
Lot Size 0.290 Acres
Acres 0.29
Property Description
Welcome to your new home! This charming property is move-in ready and features updates throughout. The family room features a cozy fireplace with gas logs, creating a warm and inviting atmosphere. The natural color palette throughout the home adds a touch of elegance, and the grouted tile floor is gorgeous. The kitchen stands out with beautiful granite countertops and also boasts a nice backsplash for added flair. The primary bedroom features vaulted ceiling, recessed lighting and a door to the outside deck. The primary bathroom is a luxurious retreat with a jetted garden tub and shower combo, double sinks, and updated fixtures. Step outside to the fenced backyard with a maintenance free deck, perfect for relaxing. Plus, enjoy the fresh interior paint throughout the home. Don't miss out on this fantastic opportunity!
Location
State NC
County Guilford
Direction Follow I-40/I-85 N to Sandy Ridge Road. Take Exit 208 from I-40. Turn left onto Sandy Ridge Road. Continue onto Johnson Street. Turn right onto Skeet Club Road. Turn left onto Bridlewood Avenue.
Rooms
Other Rooms Shed(s)
Interior
Interior Features Bathtub/Shower Combination, Ceiling Fan(s), Double Vanity, Granite Counters, Vaulted Ceiling(s), Walk-In Closet(s)
Heating Electric, Fireplace(s), Forced Air, Natural Gas
Cooling Ceiling Fan(s), Central Air
Flooring Tile
Fireplaces Number 1
Fireplaces Type Gas Log, Living Room
Fireplace Yes
Appliance Dishwasher, Disposal, Electric Oven, Electric Range, Gas Water Heater, Microwave, Refrigerator
Laundry Laundry Room, Main Level
Exterior
Exterior Feature Fenced Yard
Garage Spaces 1.0
Fence Back Yard
View Y/N Yes
Roof Type Shingle
Porch Covered, Deck, Front Porch
Garage Yes
Private Pool No
Building
Lot Description Back Yard, Rectangular Lot
Faces Follow I-40/I-85 N to Sandy Ridge Road. Take Exit 208 from I-40. Turn left onto Sandy Ridge Road. Continue onto Johnson Street. Turn right onto Skeet Club Road. Turn left onto Bridlewood Avenue.
Story 1
Foundation Slab
Sewer Public Sewer
Water Public
Level or Stories 1
Structure Type Vinyl Siding
New Construction No
Schools
Elementary Schools Guilford County Schools
Middle Schools Guilford County Schools
High Schools Guilford County Schools
Others
Senior Community false
Tax ID 198657
Special Listing Condition Standard
Read Less Info
Want to know what your home might be worth? Contact us for a FREE valuation!

Our team is ready to help you sell your home for the highest possible price ASAP


Find out why customers are choosing LPT Realty to meet their real estate needs


