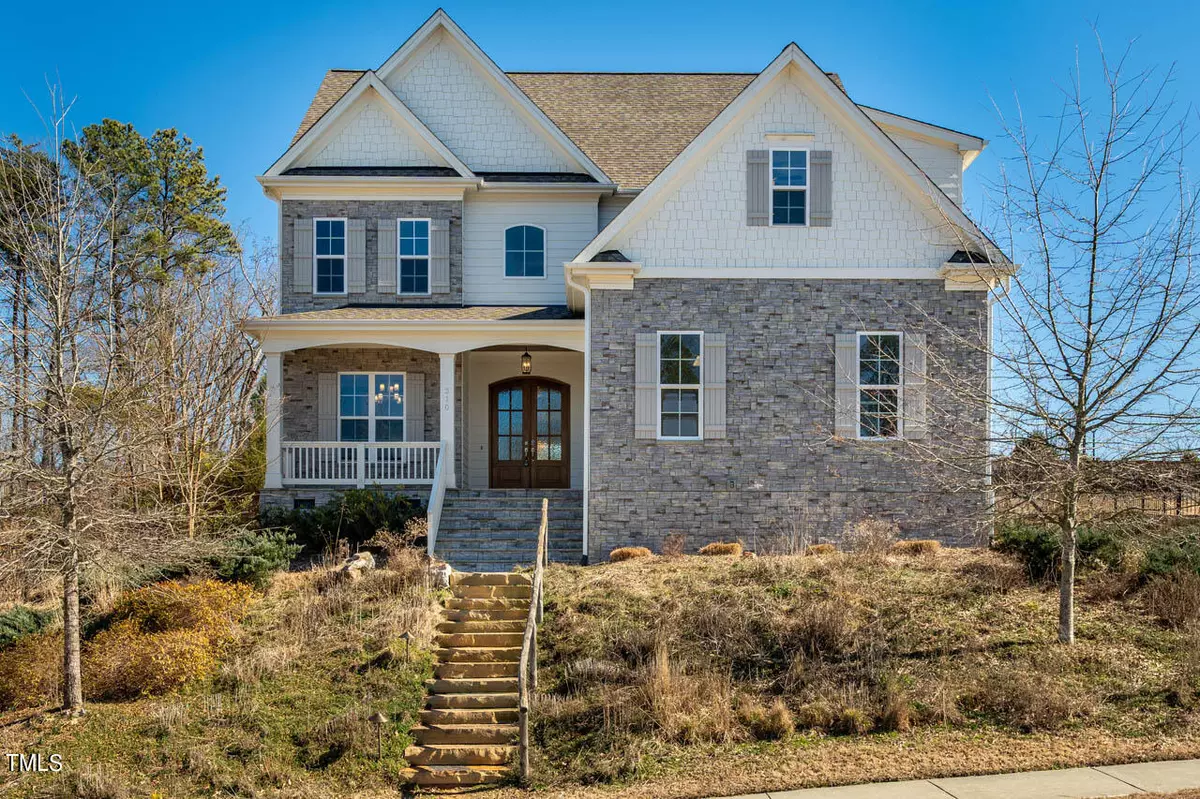Bought with Keller Williams Preferred Realty
$825,000
$825,000
For more information regarding the value of a property, please contact us for a free consultation.
4 Beds
4 Baths
3,724 SqFt
SOLD DATE : 03/22/2024
Key Details
Sold Price $825,000
Property Type Single Family Home
Sub Type Single Family Residence
Listing Status Sold
Purchase Type For Sale
Square Footage 3,724 sqft
Price per Sqft $221
Subdivision Forest Ridge
MLS Listing ID 10010815
Sold Date 03/22/24
Style House,Site Built
Bedrooms 4
Full Baths 3
Half Baths 1
HOA Fees $82/qua
HOA Y/N Yes
Abv Grd Liv Area 3,724
Originating Board Triangle MLS
Year Built 2017
Annual Tax Amount $8,317
Lot Size 0.350 Acres
Acres 0.35
Property Description
Move-in ready retreat in the custom section of coveted Forest Ridge neighborhood in Hillsborough, where convenience meets tranquility. This energy-efficient home (63 HERS + 10.2kW solar PV system) is thoughtfully designed and boasts 3724SF with guest suite on the main level & 3rd floor bonus room. Admire spectacular sunsets from the front porch, or relax on the screened porch and enjoy a serene water feature & native, low-maintenance landscaping that's certified as a wildlife habitat by the National Wildlife Federation. Stone steps away from the community pool and nearby trails that connect you to the Mountains to Sea Trail (MST), providing opportunities for scenic walks through the forest to town and the farmer's market. Nature enthusiasts will also appreciate the proximity to Eno River State Park and the Speedway trail, perfect for outdoor adventures. With easy access to major highways, including 85/40, Durham, Chapel Hill, Mebane, and Greensboro are all within easy reach. Video walkthru: https://bit.ly/310ClarksonRidge
Location
State NC
County Orange
Community Clubhouse, Curbs, Playground, Pool, Sidewalks
Direction From I-85: Take exit 165 for NC-86 and turn onto NC-86 N. Turn right onto US-70 BUS E. Turn left toward Quincy Cottage Rd. Take your 2nd left onto Clarkson Ridge Ln, the home will be on your right.
Rooms
Other Rooms None
Interior
Interior Features Bathtub/Shower Combination, Bookcases, Built-in Features, Ceiling Fan(s), Crown Molding, Double Vanity, Eat-in Kitchen, Entrance Foyer, Granite Counters, High Speed Internet, Kitchen Island, Open Floorplan, Pantry, Separate Shower, Smooth Ceilings, Soaking Tub, Storage, Walk-In Closet(s), Walk-In Shower, Water Closet
Heating Central, Forced Air, Heat Pump, Natural Gas
Cooling Ceiling Fan(s), Central Air, Heat Pump
Flooring Carpet, Ceramic Tile, Hardwood, Tile
Fireplaces Number 1
Fireplaces Type Family Room, Gas
Fireplace Yes
Appliance Built-In Electric Oven, Dishwasher, Disposal, Dryer, Gas Cooktop, Microwave, Range Hood, Stainless Steel Appliance(s), Tankless Water Heater, Oven, Washer
Laundry Electric Dryer Hookup, Laundry Room, Upper Level, Washer Hookup
Exterior
Exterior Feature Garden, Private Yard, Rain Gutters
Garage Spaces 2.0
Fence None
Pool Association, Outdoor Pool
Community Features Clubhouse, Curbs, Playground, Pool, Sidewalks
Utilities Available Cable Connected, Electricity Connected, Natural Gas Connected, Sewer Connected, Water Connected, Underground Utilities
View Y/N Yes
View Meadow, Trees/Woods
Roof Type Shingle
Street Surface Concrete
Porch Front Porch, Rear Porch, Screened
Garage Yes
Private Pool No
Building
Lot Description Back Yard, Close to Clubhouse, Front Yard, Garden, Landscaped, Native Plants, Sloped Up
Faces From I-85: Take exit 165 for NC-86 and turn onto NC-86 N. Turn right onto US-70 BUS E. Turn left toward Quincy Cottage Rd. Take your 2nd left onto Clarkson Ridge Ln, the home will be on your right.
Story 3
Foundation Other
Sewer Public Sewer
Water Public
Architectural Style Traditional, Transitional
Level or Stories 3
Structure Type Fiber Cement,Shake Siding,Stone
New Construction No
Schools
Elementary Schools Orange - River Park
Middle Schools Orange - A L Stanback
High Schools Orange - Orange
Others
HOA Fee Include None
Senior Community false
Tax ID 9874631296
Special Listing Condition Standard
Read Less Info
Want to know what your home might be worth? Contact us for a FREE valuation!

Our team is ready to help you sell your home for the highest possible price ASAP


Find out why customers are choosing LPT Realty to meet their real estate needs


