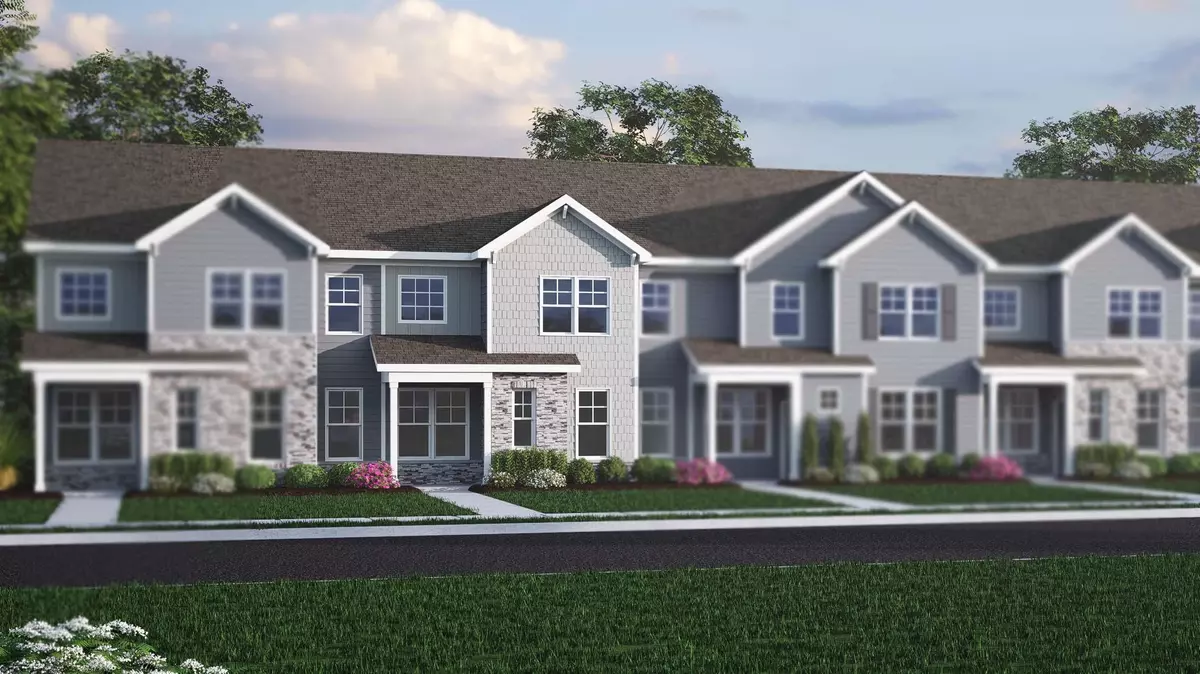Bought with D.R. Horton, Inc.
$415,190
$415,190
For more information regarding the value of a property, please contact us for a free consultation.
3 Beds
3 Baths
2,433 SqFt
SOLD DATE : 02/13/2024
Key Details
Sold Price $415,190
Property Type Townhouse
Sub Type Townhouse
Listing Status Sold
Purchase Type For Sale
Square Footage 2,433 sqft
Price per Sqft $170
Subdivision Collins Ridge
MLS Listing ID 2536068
Sold Date 02/13/24
Style Site Built
Bedrooms 3
Full Baths 3
HOA Fees $85/qua
HOA Y/N Yes
Abv Grd Liv Area 2,433
Originating Board Triangle MLS
Year Built 2024
Lot Size 2,178 Sqft
Acres 0.05
Property Description
New Phase Now Selling! The Litchfield plan features a 1st floor Guest Suite and mud room area that connects to the unique rear entry 2 car garage. This spacious townhome lives like a single-family home offering 3 bedrooms, 3 full baths, and a HUGE second floor loft! Enjoy a modern kitchen with quartz countertops, tile backsplash, and an island overlooking the family/dining room. Luxury finishes throughout include 1st floor crown molding, RevWood flooring in the 1st floor living areas, and ceramic tile in the laundry and all baths. The massive Primary bedroom offers dual vanities, a garden tub and a walk-in shower. Exterior and interior selections are carefully preselected. Every home includes a New Home Warranty and Smart Home System! The community features walking trails, dog parks, and Clubhouse with a saltwater pool. *Photos are for representational purposes only.
Location
State NC
County Orange
Direction 600 Picnic Pl (model home) will get you into the community. Once you enter the community, make a right onto James J Freeland and the home will be on the left.
Interior
Interior Features Separate Shower, Shower Only, Walk-In Shower
Heating Natural Gas, Zoned
Cooling Zoned
Flooring Carpet, Vinyl, Tile
Fireplace No
Appliance Gas Water Heater
Laundry Upper Level
Exterior
Garage Spaces 2.0
Pool Salt Water
Porch Patio
Garage Yes
Private Pool No
Building
Faces 600 Picnic Pl (model home) will get you into the community. Once you enter the community, make a right onto James J Freeland and the home will be on the left.
Foundation Slab
Sewer Public Sewer
Water Public
Architectural Style Traditional
Structure Type Fiber Cement,Stone
New Construction Yes
Schools
Elementary Schools Orange - Central
Middle Schools Orange - A L Stanback
High Schools Orange - Cedar Ridge
Read Less Info
Want to know what your home might be worth? Contact us for a FREE valuation!

Our team is ready to help you sell your home for the highest possible price ASAP


Find out why customers are choosing LPT Realty to meet their real estate needs


