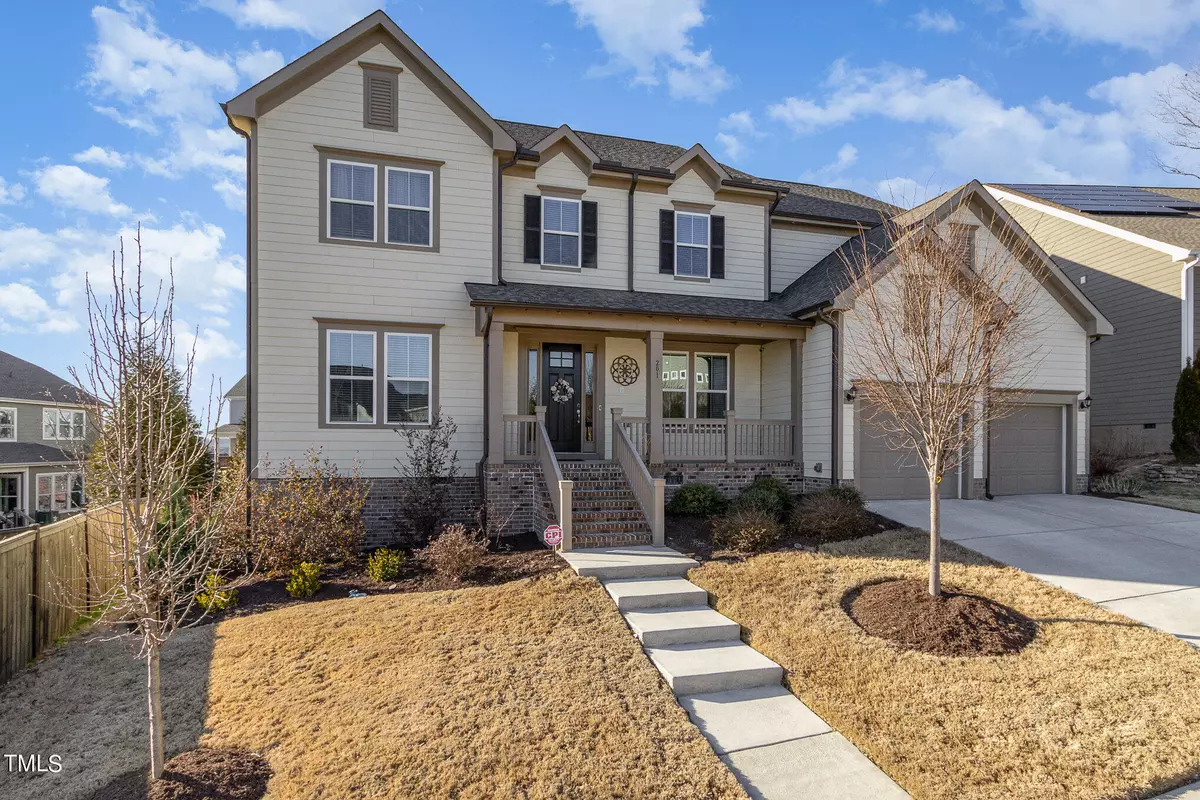Bought with Nest Realty
$860,000
$809,900
6.2%For more information regarding the value of a property, please contact us for a free consultation.
5 Beds
5 Baths
4,060 SqFt
SOLD DATE : 03/18/2024
Key Details
Sold Price $860,000
Property Type Single Family Home
Sub Type Single Family Residence
Listing Status Sold
Purchase Type For Sale
Square Footage 4,060 sqft
Price per Sqft $211
Subdivision Forest Ridge
MLS Listing ID 10012073
Sold Date 03/18/24
Style House
Bedrooms 5
Full Baths 4
Half Baths 1
HOA Fees $82/qua
HOA Y/N Yes
Abv Grd Liv Area 4,060
Originating Board Triangle MLS
Year Built 2019
Annual Tax Amount $7,765
Lot Size 10,454 Sqft
Acres 0.24
Property Description
Beautiful 5 beds/ 4.5 bath, 3 car garage (longitudinal 3rd garage) home located in highly desired Hillsborough's Forest Ridge community. Prime location just minutes from DT Hillsborough and major highways.
The kitchen is a chef's dream, featuring a JennAir Rise Professional All Gas Range, double ovens, and a walk-in pantry. The open breakfast room and living room connect to the wrap-around screened porch, complete with a fireplace.
Bright interior, open living areas. Home includes surround sound speakers in living room and an intercom system throughout the home. Lots of storage throughout.
A guest bedroom/in-law suite on the first level. Upstairs, the spacious owner's suite awaits with a spa-like bathroom and two large walk-in closets.Three additional bedrooms, a laundry room, and a bonus/family room.
Enjoy neighborhood amenities like the Jr Olympic sized pool, playground and clubhouse. Take a hike through the woods to downtown Hillsborough or visit the beautiful Occoneechee Mountain State Natural Park, just minutes away.
Location
State NC
County Orange
Community Playground, Pool, Street Lights
Direction From I-40W, take exit 263 for New Hope Ch Rd. Left onto NC-86 N, Right onto US-70 BUS E/US Hwy 70A, Left onto Prestwood Dr, Right onto Spring Overlook Ln, Left onto Stanton Gable Ln, Home is on the left.
Interior
Interior Features Pantry, Entrance Foyer, Granite Counters, High Ceilings, Kitchen Island, Walk-In Closet(s)
Cooling Central Air
Flooring Carpet, Tile, Other
Fireplaces Number 2
Fireplaces Type Gas Log, Living Room, Outside
Fireplace Yes
Appliance Dishwasher, Disposal, Gas Cooktop, Microwave, Range Hood, Oven
Laundry Upper Level
Exterior
Garage Spaces 2.0
Fence None
Pool None
Community Features Playground, Pool, Street Lights
View Y/N Yes
Roof Type Shingle
Porch Porch, Screened
Garage Yes
Private Pool No
Building
Faces From I-40W, take exit 263 for New Hope Ch Rd. Left onto NC-86 N, Right onto US-70 BUS E/US Hwy 70A, Left onto Prestwood Dr, Right onto Spring Overlook Ln, Left onto Stanton Gable Ln, Home is on the left.
Story 2
Foundation Concrete Perimeter
Architectural Style Craftsman
Level or Stories 2
Structure Type Fiber Cement
New Construction No
Schools
Elementary Schools Orange - River Park
Middle Schools Orange - A L Stanback
High Schools Orange - Orange
Others
HOA Fee Include Maintenance Grounds,Storm Water Maintenance
Tax ID 9874729636
Special Listing Condition Standard
Read Less Info
Want to know what your home might be worth? Contact us for a FREE valuation!

Our team is ready to help you sell your home for the highest possible price ASAP


Find out why customers are choosing LPT Realty to meet their real estate needs


