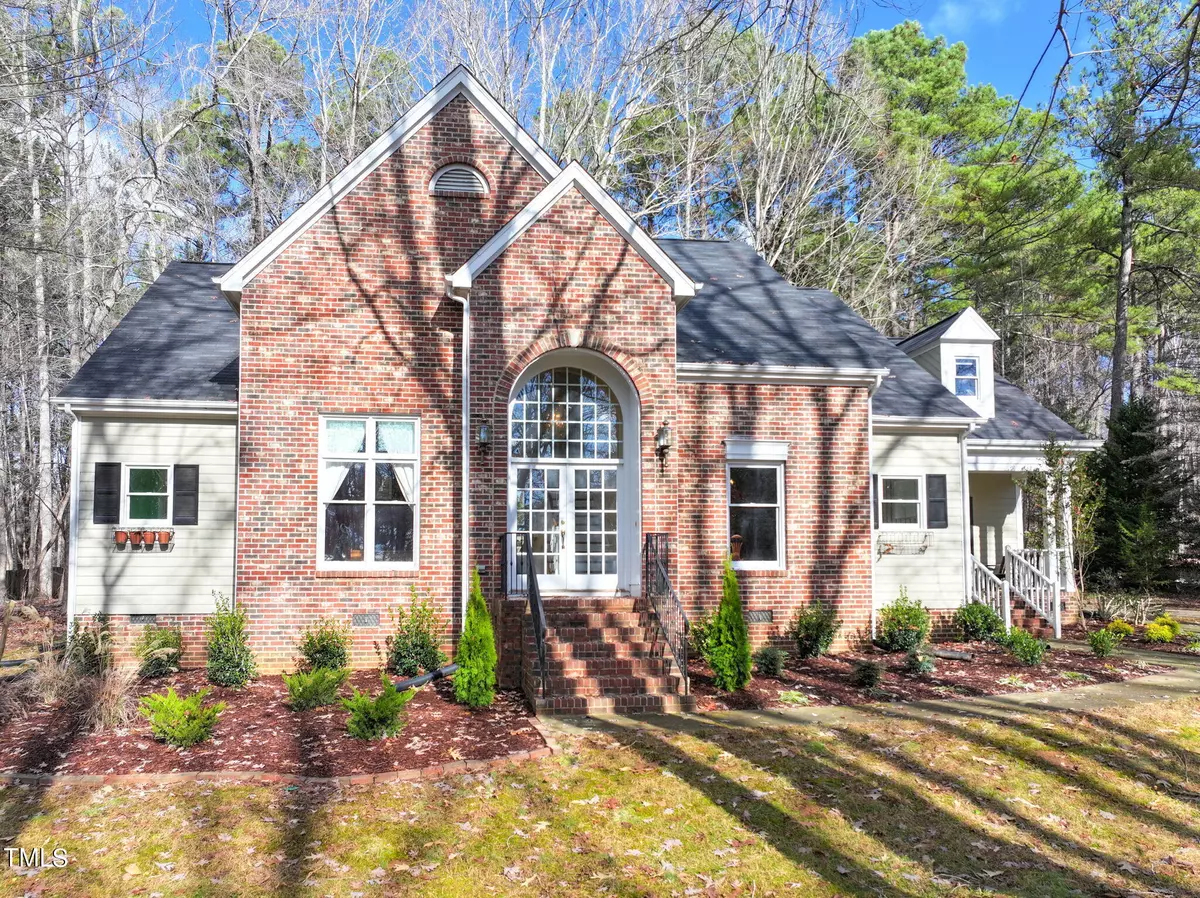Bought with EXP Realty LLC
$542,000
$550,000
1.5%For more information regarding the value of a property, please contact us for a free consultation.
4 Beds
4 Baths
3,176 SqFt
SOLD DATE : 03/15/2024
Key Details
Sold Price $542,000
Property Type Single Family Home
Sub Type Single Family Residence
Listing Status Sold
Purchase Type For Sale
Square Footage 3,176 sqft
Price per Sqft $170
Subdivision Grand Oak Estates
MLS Listing ID 10005601
Sold Date 03/15/24
Style House,Site Built
Bedrooms 4
Full Baths 3
Half Baths 1
HOA Fees $25/ann
HOA Y/N Yes
Abv Grd Liv Area 3,176
Originating Board Triangle MLS
Year Built 1996
Annual Tax Amount $3,444
Lot Size 1.040 Acres
Acres 1.04
Property Description
New year, new you, new house! 6306 Oakview Ct is move-in ready with a blank canvas for you to update as you go. 4 beds, 3.5 baths, 3,176 sq ft of living space in desirable Grand Oak Estates off St Marys Road. Spacious first floor primary suite, grand living room, dedicated office, formal dining, and two car garage, all on an acre of a private wooded lot. Brand new plantings means you don't have to deal with the landscape. Nestle into this home and put your own touch on it as you go. Enjoy the neighborhood playground and tennis court. Great access to Hillsborough, Durham and Chapel Hill, 6306 Oakview is ready for you!
Location
State NC
County Orange
Community Playground, Tennis Court(S)
Direction From St Marys Rd take Lipscomb Grove Rd, turn right on Oakview after .5 miles.
Rooms
Main Level Bedrooms 1
Interior
Interior Features Ceiling Fan(s), Eat-in Kitchen, High Ceilings, Master Downstairs, Recessed Lighting, Walk-In Closet(s)
Heating Forced Air
Cooling Central Air
Flooring Carpet, Hardwood, Tile, Vinyl
Fireplaces Number 1
Fireplaces Type Gas Log, Great Room, Living Room
Fireplace Yes
Appliance Dishwasher, Electric Range, Microwave, Refrigerator, Washer/Dryer, Water Heater
Laundry Electric Dryer Hookup, Gas Dryer Hookup, Laundry Room, Main Level
Exterior
Exterior Feature Playground
Garage Spaces 2.0
Community Features Playground, Tennis Court(s)
Utilities Available Natural Gas Connected
View Y/N Yes
Porch Deck, Porch
Garage Yes
Private Pool No
Building
Lot Description Back Yard, Front Yard, Hardwood Trees, Interior Lot, Secluded
Faces From St Marys Rd take Lipscomb Grove Rd, turn right on Oakview after .5 miles.
Sewer Septic Tank
Water Well
Architectural Style Traditional
Structure Type Brick,Wood Siding
New Construction No
Schools
Elementary Schools Orange - Pathways
Middle Schools Orange - Orange
High Schools Orange - Orange
Others
HOA Fee Include Insurance
Tax ID 0806347300
Special Listing Condition Standard
Read Less Info
Want to know what your home might be worth? Contact us for a FREE valuation!

Our team is ready to help you sell your home for the highest possible price ASAP


Find out why customers are choosing LPT Realty to meet their real estate needs


