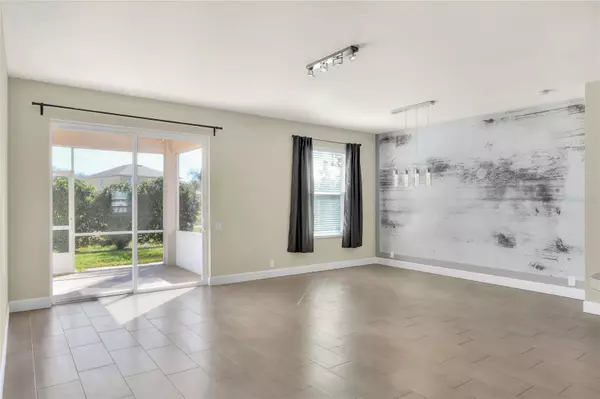$305,000
$305,000
For more information regarding the value of a property, please contact us for a free consultation.
3 Beds
2 Baths
1,527 SqFt
SOLD DATE : 02/29/2024
Key Details
Sold Price $305,000
Property Type Single Family Home
Sub Type Single Family Residence
Listing Status Sold
Purchase Type For Sale
Square Footage 1,527 sqft
Price per Sqft $199
Subdivision Carillon Lakes Ph 03B
MLS Listing ID L4940842
Sold Date 02/29/24
Bedrooms 3
Full Baths 2
Construction Status Inspections
HOA Fees $271/mo
HOA Y/N Yes
Originating Board Stellar MLS
Year Built 2004
Annual Tax Amount $2,316
Lot Size 6,969 Sqft
Acres 0.16
Property Description
Move in ready! Beautiful 3 bedroom/2 bathroom home with lots of updates, designer touches, and
amenities awaits you in gated Carillon Lakes. This home features an open floor plan and split bedrooms with many new upgrades: New Roof in 2021, new gas hot water heater 2022, new dishwasher 9/2023, double-pane windows, tile throughout main areas, upgraded light fixtures. Features decorative screened front entry and screened-in back porch perfect for entertaining or relaxing and letting the breezes flow through. The open kitchen features a bar area complete with mini-fridge and under cabinet glass storage, pantry, under cabinet lighting, and slate appliances. There’s a high-top perfect for barstools and Dining Room area includes upgraded light fixture and removable wall paper feature. Primary bathroom features walk-in shower and large walk-in closet, dual sinks and crystal chandelier. Washer and Dryer included. The exterior has upgraded landscaping, trees, and shrubs for privacy and greenspaces, with water views. Gutters and irrigation system, as well as Lawn care and cable/Internet are included in the low HOA. The community offers an active calendar of events, including sports clubs, bingo, coffee hour, card games, craft club, travel clubs, pancake breakfasts, ice cream socials, events, holiday potlucks, fishing club, and more. There are 2 clubhouses with a card room, billiards, ping pong, library, chefs kitchens, fitness center, craft room, and large pool/hot tub overlooking the lake with a walking/bike trail
around it. The grounds have a basketball court, playground, tennis, pickleball, gazebo, multiple
lakes for fishing, fishing pier, community boat ramp, sidewalks, trails, and more. The community
has sidewalks throughout, streetlights, and underground utilities. Come and see all that Carillon
Lakes has to offer. Centrally located between Tampa and Orlando, close to I-4, Polk Pkwy,
shopping and restaurants. All measurements approximate, to be verified by buyer and buyer's
agent.
Location
State FL
County Polk
Community Carillon Lakes Ph 03B
Interior
Interior Features Eat-in Kitchen, Open Floorplan, Split Bedroom, Walk-In Closet(s), Window Treatments
Heating Gas
Cooling Central Air
Flooring Carpet, Ceramic Tile
Fireplace false
Appliance Dishwasher, Disposal, Dryer, Gas Water Heater, Range, Refrigerator, Washer, Wine Refrigerator
Laundry Inside, Laundry Room
Exterior
Exterior Feature Garden, Irrigation System, Rain Gutters, Sidewalk, Sliding Doors
Garage Spaces 2.0
Community Features Clubhouse, Fitness Center, Gated Community - Guard, Golf Carts OK, No Truck/RV/Motorcycle Parking, Park, Playground, Pool, Sidewalks, Special Community Restrictions, Tennis Courts
Utilities Available BB/HS Internet Available, Cable Available, Electricity Connected, Natural Gas Connected, Sewer Connected, Underground Utilities, Water Connected
Amenities Available Basketball Court, Clubhouse, Fence Restrictions, Fitness Center, Gated, Lobby Key Required, Park, Pickleball Court(s), Playground, Recreation Facilities, Security, Spa/Hot Tub, Tennis Court(s), Trail(s), Vehicle Restrictions
Waterfront false
View Water
Roof Type Shingle
Porch Rear Porch, Screened
Attached Garage true
Garage true
Private Pool No
Building
Story 1
Entry Level One
Foundation Slab
Lot Size Range 0 to less than 1/4
Sewer Public Sewer
Water Public
Structure Type Block,Stucco
New Construction false
Construction Status Inspections
Schools
Elementary Schools Jesse Keen Elem
Middle Schools Sleepy Hill Middle
High Schools Kathleen High
Others
Pets Allowed Breed Restrictions, Cats OK, Dogs OK, Number Limit
Senior Community No
Ownership Fee Simple
Monthly Total Fees $271
Acceptable Financing Cash, Conventional, FHA, VA Loan
Membership Fee Required Required
Listing Terms Cash, Conventional, FHA, VA Loan
Num of Pet 2
Special Listing Condition None
Read Less Info
Want to know what your home might be worth? Contact us for a FREE valuation!

Our team is ready to help you sell your home for the highest possible price ASAP

© 2024 My Florida Regional MLS DBA Stellar MLS. All Rights Reserved.
Bought with DREAM REALTY GROUP

Find out why customers are choosing LPT Realty to meet their real estate needs







