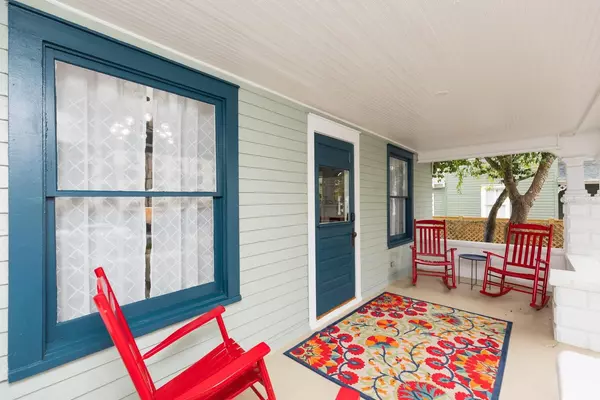$905,000
$975,000
7.2%For more information regarding the value of a property, please contact us for a free consultation.
3 Beds
3 Baths
1,975 SqFt
SOLD DATE : 02/23/2024
Key Details
Sold Price $905,000
Property Type Single Family Home
Sub Type Single Family Residence
Listing Status Sold
Purchase Type For Sale
Square Footage 1,975 sqft
Price per Sqft $458
Subdivision Garnett Addition
MLS Listing ID FC296291
Sold Date 02/23/24
Bedrooms 3
Full Baths 3
HOA Y/N No
Originating Board Stellar MLS
Year Built 1900
Annual Tax Amount $8,387
Lot Size 7,405 Sqft
Acres 0.17
Lot Dimensions 50x150
Property Description
This stunning, Craftsman style, turn of the century beauty has an effective life of 2023. Completely renovated but the characteristic hardwood floors, fireplace, glass enclosed bookcases and more have been preserved. This property features a deep lot, long drive and 1.5 car detached garage. Walk to the heart of historic St. Augustine. An added benefit is the commercial zoning which allows for use of the property as an air B&B, professional office, retail shop or other commercial use. Top of the line Miele appliances, quartz countertops, natural gas stove, fireplace and water heater. There is a Gather Grill on the back deck where guests can grill their individual meals at a table around a center grill. The property is offered fully furnished. Permit ready, architectural plans are available for an additional 1/1 dwelling that can be constructed on the property.
Location
State FL
County St Johns
Community Garnett Addition
Zoning COMMERCIAL
Rooms
Other Rooms Formal Dining Room Separate
Interior
Interior Features Ceiling Fans(s), Eat-in Kitchen, PrimaryBedroom Upstairs, Solid Surface Counters, Walk-In Closet(s), Window Treatments
Heating Central, Heat Pump
Cooling Central Air
Flooring Luxury Vinyl, Wood
Fireplaces Type Gas, Living Room
Furnishings Furnished
Fireplace true
Appliance Built-In Oven, Convection Oven, Cooktop, Dishwasher, Disposal, Dryer, Gas Water Heater, Microwave, Range Hood, Refrigerator, Tankless Water Heater, Washer
Laundry Inside
Exterior
Exterior Feature Outdoor Grill
Garage Driveway
Garage Spaces 1.0
Utilities Available Cable Available, Electricity Connected, Natural Gas Connected, Public, Sewer Connected, Water Connected
View City
Roof Type Shingle
Porch Covered, Deck, Front Porch, Patio, Rear Porch
Attached Garage false
Garage true
Private Pool No
Building
Entry Level Two
Foundation Crawlspace
Lot Size Range 0 to less than 1/4
Sewer Public Sewer
Water Public
Architectural Style Craftsman
Structure Type Wood Frame,Wood Siding
New Construction false
Others
Pets Allowed Yes
Senior Community No
Ownership Fee Simple
Acceptable Financing Cash, Conventional
Listing Terms Cash, Conventional
Special Listing Condition None
Read Less Info
Want to know what your home might be worth? Contact us for a FREE valuation!

Our team is ready to help you sell your home for the highest possible price ASAP

© 2024 My Florida Regional MLS DBA Stellar MLS. All Rights Reserved.
Bought with MEMORY HOPKINS REAL ESTATE

Find out why customers are choosing LPT Realty to meet their real estate needs







