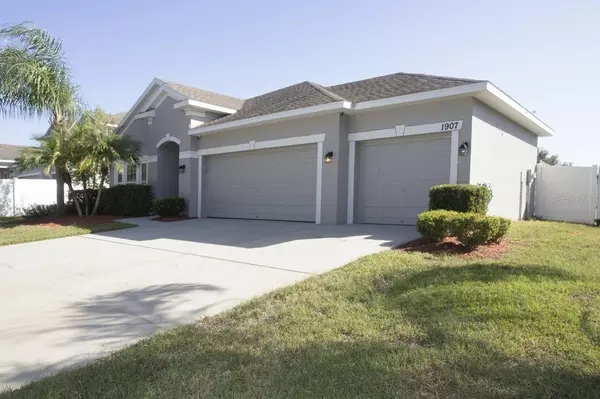$405,000
$420,000
3.6%For more information regarding the value of a property, please contact us for a free consultation.
3 Beds
2 Baths
1,914 SqFt
SOLD DATE : 01/04/2024
Key Details
Sold Price $405,000
Property Type Single Family Home
Sub Type Single Family Residence
Listing Status Sold
Purchase Type For Sale
Square Footage 1,914 sqft
Price per Sqft $211
Subdivision Ridge Crest Sub Unit 3
MLS Listing ID T3482319
Sold Date 01/04/24
Bedrooms 3
Full Baths 2
HOA Fees $35/qua
HOA Y/N Yes
Originating Board Stellar MLS
Year Built 2011
Annual Tax Amount $3,372
Lot Size 10,018 Sqft
Acres 0.23
Lot Dimensions 83.0X120.0
Property Description
Stunning Home - Move In Ready! Peaceful Location plus you are still a short trip to your city conveniences. Close to Tampa, Lakeland and major interstates. This immaculate 3 bedroom home has an oversized 3 Car Garage that is on a dead end street. Huge Master Suite, Screened Lanai and beautiful kitchen loaded with UPGRADES! You will feel like you are in a MODEL HOME from the moment you walk in this spacious Amhurst layout from Ashton Woods. Lovely Foyer allows you to greet your guest with privacy from the rest of the house. Generously sized secondary bedrooms in the front of the house along with a full bath. Bright Formal office with large window making it perfect for a long day of work. UPGRADED Kitchen offers 42" Maple Cabinets, Granite Counter Tops, Large Pantry and Separate and Sunny dining room. Master Suite is a LARGE room with tray ceilings with a HUGE Walk-In Closet PLUS a Large Master Bath with Garden Tub, Double Vanities and Large tiled shower. Open and Spacious Great Room with beautiful 18" tile gives access to the Lanai and Kitchen which is perfect for entertaining! OUTDOOR SPACE to enjoy the FL weather with an Extended Screened Lanai and a 7x22 Patio with Pavers. Upgrades throughout: custom paint, pre-wired for alarm system, double pane windows (extra savings), 5.25" baseboard, Can Lights, and lots of architectural details with decorative niches. Well cared for home is ready for you to make it yours.
Location
State FL
County Hillsborough
Community Ridge Crest Sub Unit 3
Zoning PD
Rooms
Other Rooms Attic, Breakfast Room Separate, Formal Dining Room Separate, Great Room, Inside Utility
Interior
Interior Features Ceiling Fans(s), High Ceilings, Primary Bedroom Main Floor, Open Floorplan, Solid Wood Cabinets, Split Bedroom, Stone Counters, Tray Ceiling(s), Walk-In Closet(s)
Heating Central, Electric
Cooling Central Air
Flooring Carpet, Ceramic Tile
Fireplace false
Appliance Dishwasher, Disposal, Electric Water Heater, Microwave, Range, Refrigerator
Exterior
Exterior Feature Irrigation System, Sliding Doors
Garage Spaces 3.0
Community Features Playground
Utilities Available BB/HS Internet Available, Cable Available, Cable Connected, Electricity Connected, Fire Hydrant, Public
Amenities Available Playground
Waterfront false
Roof Type Shingle
Porch Covered, Deck, Patio, Porch, Screened
Attached Garage true
Garage true
Private Pool No
Building
Lot Description Cul-De-Sac, Drainage Canal, Sidewalk, Street Dead-End, Paved
Entry Level One
Foundation Slab
Lot Size Range 0 to less than 1/4
Sewer Public Sewer
Water Public
Architectural Style Contemporary
Structure Type Stucco
New Construction false
Schools
Elementary Schools Seffner-Hb
Middle Schools Mann-Hb
High Schools Brandon-Hb
Others
Pets Allowed Yes
HOA Fee Include None
Senior Community No
Ownership Fee Simple
Monthly Total Fees $35
Acceptable Financing Cash, Conventional, FHA, VA Loan
Membership Fee Required Required
Listing Terms Cash, Conventional, FHA, VA Loan
Special Listing Condition None
Read Less Info
Want to know what your home might be worth? Contact us for a FREE valuation!

Our team is ready to help you sell your home for the highest possible price ASAP

© 2024 My Florida Regional MLS DBA Stellar MLS. All Rights Reserved.
Bought with YELLOWFIN REALTY

Find out why customers are choosing LPT Realty to meet their real estate needs







