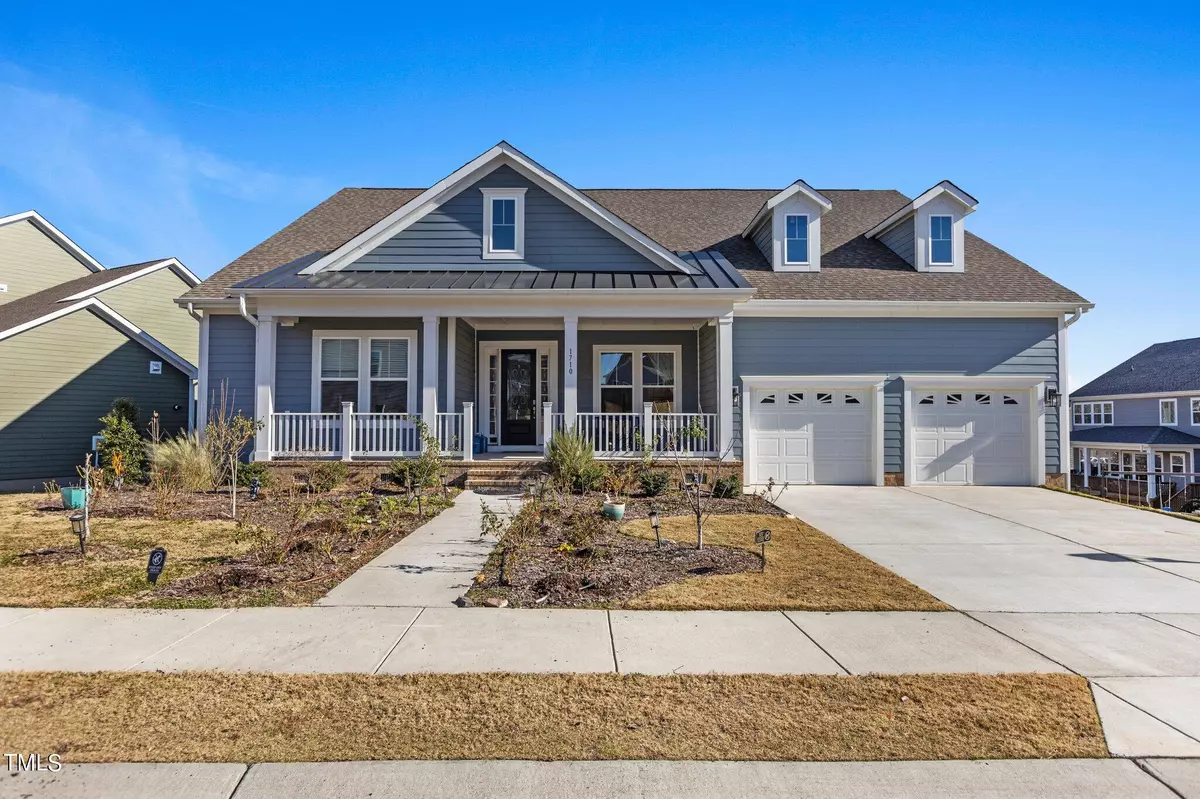Bought with Town & Country Realty, Inc.
$755,000
$699,000
8.0%For more information regarding the value of a property, please contact us for a free consultation.
4 Beds
4 Baths
3,182 SqFt
SOLD DATE : 01/04/2024
Key Details
Sold Price $755,000
Property Type Single Family Home
Sub Type Single Family Residence
Listing Status Sold
Purchase Type For Sale
Square Footage 3,182 sqft
Price per Sqft $237
Subdivision Forest Ridge
MLS Listing ID 10000302
Sold Date 01/04/24
Style Site Built
Bedrooms 4
Full Baths 3
Half Baths 1
HOA Fees $87/qua
HOA Y/N Yes
Abv Grd Liv Area 3,182
Originating Board Triangle MLS
Year Built 2020
Annual Tax Amount $7,126
Lot Size 10,890 Sqft
Acres 0.25
Property Description
Ranch style plan WITH the finished upstairs loft, bedroom, and full bath. Quality craftsmanship & custom upgrades throughout to include LVP (no carpeting), 10' ceilings on 1st floor, 9' ceilings on 2nd floor, lots of windows to let in natural light. modern style fireplace in the living room, open concept kitchen w/ island, serving pantry, custom light fixtures, laundry room on main floor. 1st floor owner's suite w/ luxurious bath plus 2 secondary rooms with adjoining bath and a home office with French doors on the main floor. Beautifully landscaped front yard with irrigation and screened-in porch overlooking a fenced-in backyard w/ fruit trees & swing set, nestled in the sought after community of Forest Ridge- close to downtown Hillsborough, easy access to I-85 or I-40 and is 10-15 minutes to Duke and UNC. The community offers a junior Olympic-sized pool, access to trails that lead to downtown Hillsborough & Mountains to Sea Trail, & gorgeous mountain views!
Location
State NC
County Orange
Community Playground, Pool, Street Lights
Direction From RTP/Durham- take NC 147N to I-85S, exit 165, RT on NC 86N, RT on 70Bus. Left into ForestRidge onto Quinc
Rooms
Main Level Bedrooms 3
Interior
Interior Features Chandelier, Crown Molding, Double Vanity, Dual Closets, Eat-in Kitchen, Entrance Foyer, Granite Counters, High Ceilings, Kitchen Island, Kitchen/Dining Room Combination, Living/Dining Room Combination, Open Floorplan, Pantry, Master Downstairs, Separate Shower, Smooth Ceilings, Soaking Tub, Tray Ceiling(s), Walk-In Closet(s), Walk-In Shower
Heating Forced Air
Cooling Central Air
Flooring Vinyl, Tile
Fireplaces Number 1
Fireplaces Type Family Room, Gas
Fireplace Yes
Window Features Blinds,Window Treatments
Appliance Built-In Electric Oven, Built-In Range, Cooktop, Dishwasher, Disposal, Range Hood, Vented Exhaust Fan
Laundry Electric Dryer Hookup, Inside, Laundry Room, Main Level, Sink, Washer Hookup
Exterior
Exterior Feature Fenced Yard, Private Yard
Garage Spaces 2.0
Fence Fenced, Front Yard
Pool Association, Fenced, In Ground, Outdoor Pool
Community Features Playground, Pool, Street Lights
Utilities Available Cable Available, Cable Connected, Electricity Available, Electricity Connected, Water Available, Water Connected
View Y/N Yes
View Forest, Neighborhood
Roof Type Shingle
Street Surface Asphalt
Handicap Access Accessible Washer/Dryer, Common Area, Level Flooring
Garage Yes
Private Pool No
Building
Lot Description Back Yard, Front Yard, Garden, Landscaped, Views
Faces From RTP/Durham- take NC 147N to I-85S, exit 165, RT on NC 86N, RT on 70Bus. Left into ForestRidge onto Quinc
Story 2
Foundation Permanent
Sewer Public Sewer
Water Public
Architectural Style Ranch
Level or Stories 2
Structure Type Brick,Fiber Cement
New Construction No
Schools
Elementary Schools Orange - River Park
Middle Schools Orange - A L Stanback
High Schools Orange - Orange
Others
HOA Fee Include Maintenance Grounds,Maintenance Structure,Storm Water Maintenance
Senior Community false
Tax ID 9874835067
Special Listing Condition Standard
Read Less Info
Want to know what your home might be worth? Contact us for a FREE valuation!

Our team is ready to help you sell your home for the highest possible price ASAP


Find out why customers are choosing LPT Realty to meet their real estate needs


