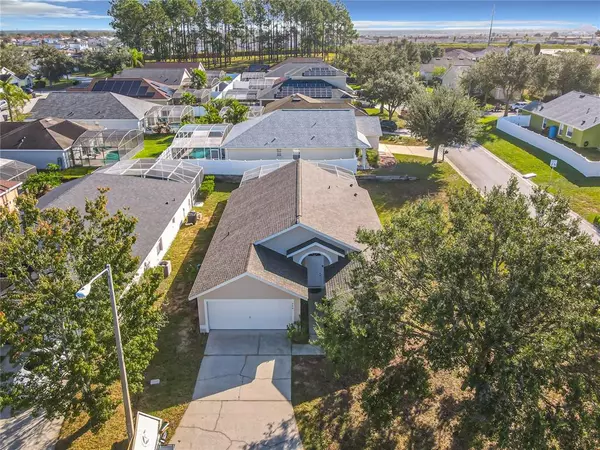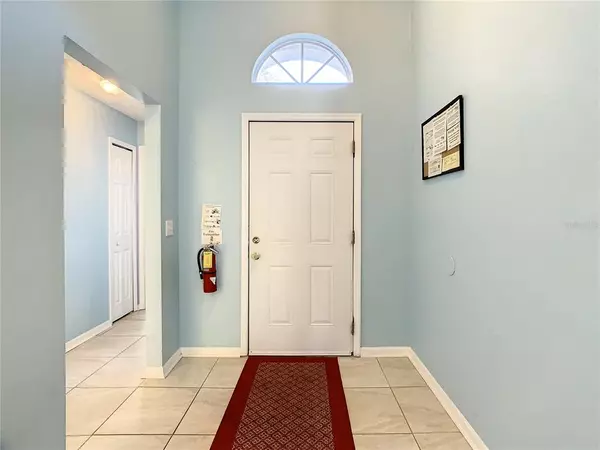$370,000
$390,000
5.1%For more information regarding the value of a property, please contact us for a free consultation.
4 Beds
2 Baths
1,654 SqFt
SOLD DATE : 12/15/2023
Key Details
Sold Price $370,000
Property Type Single Family Home
Sub Type Single Family Residence
Listing Status Sold
Purchase Type For Sale
Square Footage 1,654 sqft
Price per Sqft $223
Subdivision Florida Pines Ph 02A
MLS Listing ID O6069581
Sold Date 12/15/23
Bedrooms 4
Full Baths 2
Construction Status Inspections,Other Contract Contingencies
HOA Fees $36/ann
HOA Y/N Yes
Originating Board Stellar MLS
Year Built 2002
Annual Tax Amount $3,097
Lot Size 5,662 Sqft
Acres 0.13
Property Description
Move-in ready fully furnished corner lot home in a quiet Florida Pines Community. This home is certain to impress and is being sold fully furnished as a turn key property. Perfect for short term rentals, long term rental or primary residence. It's location offers excellent access to restaurants, retail stores and major theme park attractions. Wonderful vaulted ceilings give this home ample natural light. An open concept kitchen that overlooks the family room and sparking pool. The home features beautiful neutral laminate flooring throughout all four bedrooms. Double sliding patio doors provide access to the pool deck to enjoy the Florida sunshine. The home has been well cared for and maintained over the years. NEW ROOF in SEP 2022, New Pool Pump & Housing in Apr 2022; New Laminate flooring in Aug 2021; New 3.5 tone AC unit in June 2021.Ask for your showing today on this wonderful property. 3D Tour is available
Location
State FL
County Polk
Community Florida Pines Ph 02A
Zoning RES
Interior
Interior Features Ceiling Fans(s), Eat-in Kitchen, Kitchen/Family Room Combo, Living Room/Dining Room Combo, Primary Bedroom Main Floor, Open Floorplan, Thermostat, Vaulted Ceiling(s), Walk-In Closet(s)
Heating Central, Electric, Heat Pump
Cooling Central Air
Flooring Ceramic Tile, Laminate, Linoleum
Furnishings Furnished
Fireplace false
Appliance Dishwasher, Dryer, Electric Water Heater, Microwave, Range, Refrigerator, Washer
Laundry In Garage
Exterior
Exterior Feature Irrigation System, Sliding Doors
Parking Features Driveway, Ground Level
Garage Spaces 2.0
Pool Heated, In Ground, Pool Alarm, Screen Enclosure
Utilities Available Cable Connected, Electricity Connected, Public, Sewer Connected, Underground Utilities, Water Connected
Roof Type Shingle
Porch Enclosed, Patio, Screened
Attached Garage true
Garage true
Private Pool Yes
Building
Lot Description Oversized Lot, Corner Lot, Sidewalk
Entry Level One
Foundation Slab
Lot Size Range 0 to less than 1/4
Sewer Public Sewer
Water Public
Structure Type Block,Stucco
New Construction false
Construction Status Inspections,Other Contract Contingencies
Others
Pets Allowed Yes
Senior Community No
Ownership Fee Simple
Monthly Total Fees $36
Acceptable Financing Cash, Conventional, FHA, VA Loan
Membership Fee Required Required
Listing Terms Cash, Conventional, FHA, VA Loan
Special Listing Condition None
Read Less Info
Want to know what your home might be worth? Contact us for a FREE valuation!

Our team is ready to help you sell your home for the highest possible price ASAP

© 2025 My Florida Regional MLS DBA Stellar MLS. All Rights Reserved.
Bought with KELLER WILLIAMS ADVANTAGE REALTY
Find out why customers are choosing LPT Realty to meet their real estate needs







