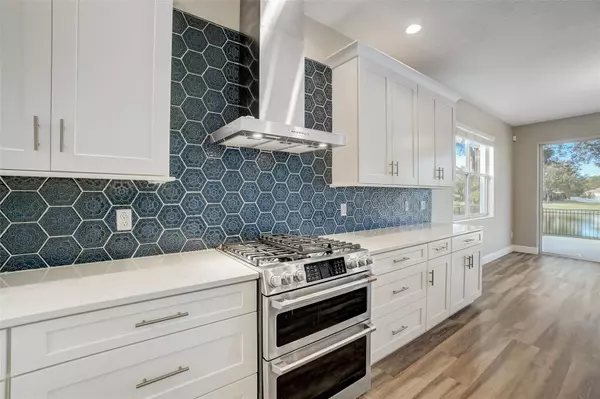$624,900
$624,900
For more information regarding the value of a property, please contact us for a free consultation.
4 Beds
3 Baths
2,427 SqFt
SOLD DATE : 12/11/2023
Key Details
Sold Price $624,900
Property Type Single Family Home
Sub Type Single Family Residence
Listing Status Sold
Purchase Type For Sale
Square Footage 2,427 sqft
Price per Sqft $257
Subdivision Summerport
MLS Listing ID T3483975
Sold Date 12/11/23
Bedrooms 4
Full Baths 3
HOA Fees $126/qua
HOA Y/N Yes
Originating Board Stellar MLS
Year Built 2004
Annual Tax Amount $6,464
Lot Size 6,534 Sqft
Acres 0.15
Property Description
Welcome to this amazing 4 bed 3 bath plus den POND FRONT home in Summerport! This home is modern with new luxury vinyl plank flooring throughout, fresh interior paint, and a NEW ROOF COMING SOON (Pending HOA Approval). The kitchen is modern with two tone shaker cabinets including 42" uppers and crown molding, an oversized kitchen island with luxurious quartz countertops, and a sleek tile backsplash. Sliding glass doors lead out to the patio where you can enjoy your morning coffee overlooking the fully fenced back yard and your pond view with no rear neighbors. The Summerport community is filled with amenities included a large community pool, clubhouse with gym, tennis courts, basketball court, multiple playgrounds, parks and docks on the water. Located in Windermere close to the theme parks, highways, shopping, dining and great schools. Schedule your showing today!
Location
State FL
County Orange
Community Summerport
Zoning P-D
Rooms
Other Rooms Den/Library/Office
Interior
Interior Features Ceiling Fans(s), Eat-in Kitchen, Open Floorplan, Split Bedroom, Stone Counters, Thermostat, Walk-In Closet(s)
Heating Central, Electric
Cooling Central Air
Flooring Vinyl
Fireplace false
Appliance Dishwasher, Range, Range Hood
Laundry Inside
Exterior
Exterior Feature Lighting, Sidewalk, Sliding Doors
Parking Features Garage Door Opener
Garage Spaces 2.0
Fence Fenced
Community Features Clubhouse, Fitness Center, Park, Playground, Pool, Sidewalks
Utilities Available Electricity Connected, Natural Gas Connected, Public
Amenities Available Fitness Center, Park, Playground, Pool, Recreation Facilities
Waterfront Description Pond
View Y/N 1
View Water
Roof Type Shingle
Attached Garage true
Garage true
Private Pool No
Building
Entry Level One
Foundation Slab
Lot Size Range 0 to less than 1/4
Sewer Public Sewer
Water Public
Structure Type Block,Stucco
New Construction false
Others
Pets Allowed Yes
Senior Community No
Ownership Fee Simple
Monthly Total Fees $126
Acceptable Financing Cash, Conventional, VA Loan
Membership Fee Required Required
Listing Terms Cash, Conventional, VA Loan
Special Listing Condition None
Read Less Info
Want to know what your home might be worth? Contact us for a FREE valuation!

Our team is ready to help you sell your home for the highest possible price ASAP

© 2024 My Florida Regional MLS DBA Stellar MLS. All Rights Reserved.
Bought with WEMERT GROUP REALTY LLC

Find out why customers are choosing LPT Realty to meet their real estate needs







