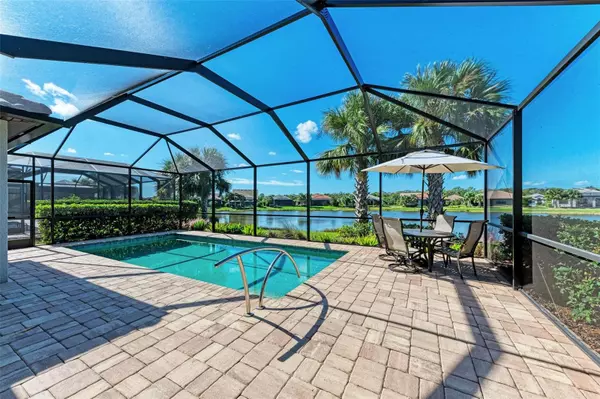$725,000
$749,900
3.3%For more information regarding the value of a property, please contact us for a free consultation.
2 Beds
2 Baths
1,832 SqFt
SOLD DATE : 12/07/2023
Key Details
Sold Price $725,000
Property Type Single Family Home
Sub Type Single Family Residence
Listing Status Sold
Purchase Type For Sale
Square Footage 1,832 sqft
Price per Sqft $395
Subdivision Del Webb Ph Ii Subphases 2A, 2B & 2C
MLS Listing ID A4586720
Sold Date 12/07/23
Bedrooms 2
Full Baths 2
Construction Status Inspections,Other Contract Contingencies
HOA Fees $345/qua
HOA Y/N Yes
Originating Board Stellar MLS
Year Built 2018
Annual Tax Amount $6,752
Lot Size 7,405 Sqft
Acres 0.17
Property Description
Come see this completely updated stunning lakefront home that will take your breath away as you will never want to leave. Live in this move-in ready model-like home and enjoy all that upscale living has to offer in the 55+ gated-community of Del Webb. Enter the home through the stunning glass front door and behold true open space living with kitchen, dining and living rooms all flowing together with tranquil lake views that offer the privacy and serenity you so deserve. This Summerwood model offers an abundance of natural light and has many great features including new hurricane impact windows with plantation shutters, whole house water softener, 8 ft doors, tray ceilings, recessed ceiling light fixtures throughout, pocket patio sliding glass doors, ceramic tile flooring, inside laundry room with built-in wood cabinets and sink, gas water heater, split bedroom floorplan, 2 bedrooms, 2 baths with an office/den with French glass doors and a 2 car garage with 4 ft extension that could be used to fit a 3rd car or golf cart. An entertainer’s dream with gourmet kitchen outfitted with an abundance of storage space, 42" wood cabinets with soft-close and pull-out drawers, under cabinet lighting, granite countertops, tile backsplash, stainless steel appliances with gas stove, walk-in pantry and island with sink, breakfast bar and extra storage. The master bedroom offers an updated en-suite bathroom, large walk-in closet, walk-in shower with bench seating and dual sinks. Step into the pool area to enjoy the screened-in heated saltwater swimming pool for peace and tranquility, fun pool parties, swimming laps, cookouts or relaxing while soaking in the sun. The HOA fees also include exterior lawn maintenance, common grounds and guarded gated entrance. Del Webb in Lakewood Ranch is a 55+ community with amenities like no other! This premier Del Webb community features 6 tennis courts, 8 pickle ball courts, 4 bocce ball courts, 2 lagoon style swimming pools along with a 21,000 sq ft club house, state-of-the-art fitness center, group fitness studio, catering kitchen, card/game/billiards room, full-time lifestyle director, variety of activities, clubs, events, walking and biking trails and much more. The clubhouse has a full service bar and a restaurant that overlooks the beautiful lakes, firepits and more. Just minutes to downtown Lakewood Ranch, I-75 and the Mall at University Town Center. Lakewood Ranch has been ranked as one of the best-selling master-planned communities in the nation. Make your appointment today to see this amazing home!
Location
State FL
County Manatee
Community Del Webb Ph Ii Subphases 2A, 2B & 2C
Zoning RES
Rooms
Other Rooms Den/Library/Office, Inside Utility
Interior
Interior Features Ceiling Fans(s), Eat-in Kitchen, High Ceilings, Kitchen/Family Room Combo, Master Bedroom Main Floor, Open Floorplan, Pest Guard System, Solid Wood Cabinets, Split Bedroom, Stone Counters, Thermostat, Tray Ceiling(s), Walk-In Closet(s), Window Treatments
Heating Central, Electric
Cooling Central Air
Flooring Carpet, Ceramic Tile
Furnishings Unfurnished
Fireplace false
Appliance Dishwasher, Disposal, Dryer, Gas Water Heater, Microwave, Range, Refrigerator, Washer, Water Softener, Whole House R.O. System
Laundry Inside, Laundry Room
Exterior
Exterior Feature Hurricane Shutters, Irrigation System, Lighting, Rain Gutters, Sliding Doors
Parking Features Covered, Driveway, Garage Door Opener, Golf Cart Garage, Golf Cart Parking, Tandem
Garage Spaces 2.0
Pool Gunite, Heated, In Ground, Lighting, Salt Water
Community Features Association Recreation - Owned, Buyer Approval Required, Clubhouse, Deed Restrictions, Fitness Center, Gated Community - Guard, Golf Carts OK, Irrigation-Reclaimed Water, Lake, Pool, Restaurant, Sidewalks, Tennis Courts, Waterfront
Utilities Available BB/HS Internet Available, Cable Connected, Electricity Connected, Natural Gas Connected, Phone Available, Public, Sewer Connected, Sprinkler Recycled, Water Connected
Amenities Available Clubhouse, Fence Restrictions, Fitness Center, Gated, Maintenance, Pickleball Court(s), Pool, Recreation Facilities, Security, Spa/Hot Tub, Tennis Court(s), Trail(s), Vehicle Restrictions
Waterfront Description Lake
View Y/N 1
Water Access 1
Water Access Desc Lake
View Water
Roof Type Tile
Porch Covered, Patio, Screened
Attached Garage true
Garage true
Private Pool Yes
Building
Lot Description In County, Landscaped, Level, Paved
Story 1
Entry Level One
Foundation Slab
Lot Size Range 0 to less than 1/4
Builder Name Pulte Homes
Sewer Public Sewer
Water Public
Architectural Style Florida
Structure Type Block,Stucco
New Construction false
Construction Status Inspections,Other Contract Contingencies
Schools
Elementary Schools Robert E Willis Elementary
Middle Schools Nolan Middle
High Schools Lakewood Ranch High
Others
Pets Allowed Cats OK, Dogs OK, Yes
HOA Fee Include Pool,Escrow Reserves Fund,Maintenance Structure,Maintenance Grounds,Management,Private Road,Recreational Facilities
Senior Community Yes
Pet Size Extra Large (101+ Lbs.)
Ownership Fee Simple
Monthly Total Fees $345
Acceptable Financing Cash, Conventional, VA Loan
Membership Fee Required Required
Listing Terms Cash, Conventional, VA Loan
Num of Pet 2
Special Listing Condition None
Read Less Info
Want to know what your home might be worth? Contact us for a FREE valuation!

Our team is ready to help you sell your home for the highest possible price ASAP

© 2024 My Florida Regional MLS DBA Stellar MLS. All Rights Reserved.
Bought with PREMIER SOTHEBYS INTL REALTY

Find out why customers are choosing LPT Realty to meet their real estate needs







