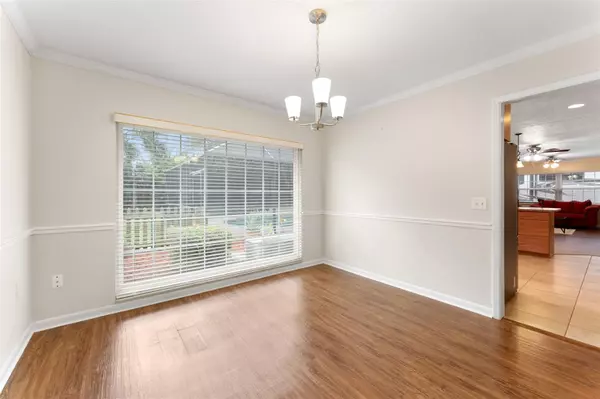$430,000
$434,900
1.1%For more information regarding the value of a property, please contact us for a free consultation.
4 Beds
3 Baths
1,889 SqFt
SOLD DATE : 11/10/2023
Key Details
Sold Price $430,000
Property Type Single Family Home
Sub Type Single Family Residence
Listing Status Sold
Purchase Type For Sale
Square Footage 1,889 sqft
Price per Sqft $227
Subdivision Oak Mont Unit 10
MLS Listing ID C7482100
Sold Date 11/10/23
Bedrooms 4
Full Baths 2
Half Baths 1
Construction Status Inspections
HOA Y/N No
Originating Board Stellar MLS
Year Built 1972
Annual Tax Amount $1,932
Lot Size 0.280 Acres
Acres 0.28
Lot Dimensions 100x120
Property Description
This 4 bedroom, 2.5 bath POOL home is full of upgrades and ready for new owners! Upon entering, you are welcomed into a formal living area with dining room where light floods the space through the windows. You'll find crown molding and luxury vinyl plank wood flooring throughout the living areas. The kitchen has plenty of cabinets for storage, a window above the sink overlooking the pool, and ample counter space with seating and pendant lighting. The stainless steel kitchen appliances were replaced May 2022. The kitchen flows right into the family room for easy entertaining, with slider access to the screened-in lanai and pool. There is a half bath just off the kitchen as well. The owner's suite is light and bright with a walk-in closet and ensuite owner's bath with vanity and shower. The additional guest bedrooms offer space for family and guests, with 1 year old carpet in bedrooms. The guest bath has a large vanity and shower/tub combo. Stepping outside, you'll enjoy a covered lanai with dual fans, pool deck that was paved 2 years ago, and sparkling private pool. Additionally, you have a fully fenced-in yard with storage shed for your lawn equipment and outdoor storage. The laundry hook up is in the garage, washer/dryer do not convey. The exterior paint was repainted September 2023, NEW Roof installed the end of March 2023, and NEW A/C September 2023. There is a community park (Bertha and Tony Saladino Park) less than a mile down the road. It has a dog park, play area, pavilions, and basketball courts. It's a great outdoor space! Don't miss the opportunity to own this beautiful home!
Location
State FL
County Hillsborough
Community Oak Mont Unit 10
Zoning RSC-6
Interior
Interior Features Ceiling Fans(s), Kitchen/Family Room Combo, Master Bedroom Main Floor, Split Bedroom, Thermostat
Heating Electric
Cooling Central Air
Flooring Carpet, Luxury Vinyl
Furnishings Unfurnished
Fireplace false
Appliance Dishwasher, Microwave, Range, Refrigerator
Laundry In Garage
Exterior
Exterior Feature Private Mailbox
Parking Features Driveway, Garage Door Opener
Garage Spaces 2.0
Fence Fenced
Pool In Ground, Screen Enclosure
Community Features None
Utilities Available Cable Connected, Electricity Connected, Sewer Connected, Water Connected
Roof Type Shingle
Porch Covered, Enclosed, Patio, Screened
Attached Garage true
Garage true
Private Pool Yes
Building
Lot Description Landscaped, Sidewalk
Story 1
Entry Level One
Foundation Slab
Lot Size Range 1/4 to less than 1/2
Sewer Septic Tank
Water Public
Structure Type Block,Concrete,Stucco
New Construction false
Construction Status Inspections
Others
Pets Allowed Yes
Senior Community No
Ownership Fee Simple
Acceptable Financing Cash, Conventional, FHA, VA Loan
Listing Terms Cash, Conventional, FHA, VA Loan
Special Listing Condition None
Read Less Info
Want to know what your home might be worth? Contact us for a FREE valuation!

Our team is ready to help you sell your home for the highest possible price ASAP

© 2024 My Florida Regional MLS DBA Stellar MLS. All Rights Reserved.
Bought with EMPEROR REALTY LLC

Find out why customers are choosing LPT Realty to meet their real estate needs







