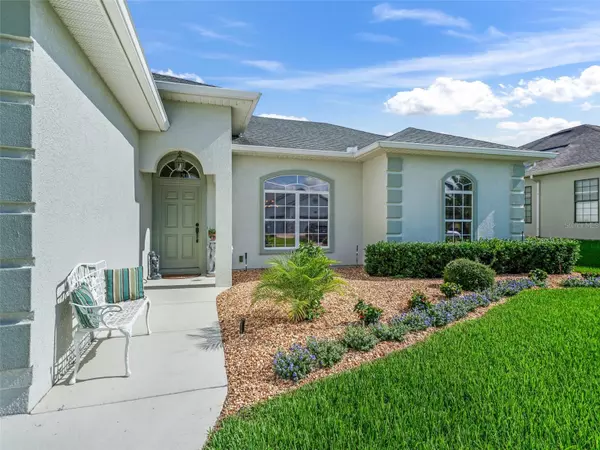$383,000
$385,000
0.5%For more information regarding the value of a property, please contact us for a free consultation.
3 Beds
2 Baths
1,687 SqFt
SOLD DATE : 10/18/2023
Key Details
Sold Price $383,000
Property Type Single Family Home
Sub Type Single Family Residence
Listing Status Sold
Purchase Type For Sale
Square Footage 1,687 sqft
Price per Sqft $227
Subdivision Stonecrest
MLS Listing ID G5072138
Sold Date 10/18/23
Bedrooms 3
Full Baths 2
Construction Status Financing,Inspections
HOA Fees $134/mo
HOA Y/N Yes
Originating Board Stellar MLS
Year Built 2010
Annual Tax Amount $2,727
Lot Size 7,840 Sqft
Acres 0.18
Lot Dimensions 70x110
Property Description
Welcome to Stonecrest, an exclusive 55+ gated golf course community that exudes a resort-style ambiance. The impressive Lily model residence is a sight to behold. Upon entering, your senses will be captivated by the striking floors, lofty ceilings, intricate crown moldings, and the abundance of natural light that fills the home. The kitchen is a culinary delight, boasting elegant granite countertops, exquisite Wellborn cabinets, a charming tile backsplash, and a delightful eat-in area featuring a picturesque bay window. The family room, living room, dining room, and kitchen all enjoy the luxury of 10-foot ceilings adorned with graceful crown molding. The family room offers a seamless connection to the outdoors through sliding glass doors that lead to the inviting Lanai. Tray ceilings add a touch of sophistication, creating an ideal space for relaxation and cherished family moments. The master bedroom is generously proportioned, easily accommodating a king-sized bed and your cherished furnishings. This home has been thoughtfully upgraded to enhance your lifestyle. The recent addition of a New Trane A/C heat pump in 2020 ensures your comfort, while an instant hot water heater eliminates the inconvenience of waiting for hot water. A 2023-installed mini split in the family room provides personalized climate control and efficiency.
Meticulously maintained, this home boasts additional features that enhance its allure. The exterior was painted in 2019. The window grills, two Lanai areas, and the serene park-like backdrop featuring a fountain and meticulously landscaped surroundings all contribute to the home's undeniable charm. Every step you take within the property reflects the evident pride of ownership, highlighted by the meticulous attention to detail, quality finishes, and thoughtful embellishments that collectively create an authentic sense of belonging and comfort. PLEASE WATCH THE VIDEO ABOVE!
Location
State FL
County Marion
Community Stonecrest
Zoning PUD
Interior
Interior Features Coffered Ceiling(s), High Ceilings, Master Bedroom Main Floor, Solid Wood Cabinets, Stone Counters, Tray Ceiling(s), Vaulted Ceiling(s), Window Treatments
Heating Central, Heat Pump
Cooling Central Air, Mini-Split Unit(s)
Flooring Ceramic Tile, Other
Fireplace false
Appliance Dishwasher, Disposal, Dryer, Microwave, Range, Refrigerator, Washer
Laundry Inside
Exterior
Exterior Feature Irrigation System, Lighting, Private Mailbox, Sidewalk, Sliding Doors
Garage Spaces 2.0
Community Features Clubhouse, Deed Restrictions, Gated Community - Guard, Golf Carts OK, Golf, Tennis Courts
Utilities Available Cable Available, Public, Sewer Connected, Street Lights, Water Connected
Roof Type Shingle
Attached Garage true
Garage true
Private Pool No
Building
Story 1
Entry Level One
Foundation Slab
Lot Size Range 0 to less than 1/4
Sewer Public Sewer
Water Public
Structure Type Stucco, Wood Frame
New Construction false
Construction Status Financing,Inspections
Others
Pets Allowed Breed Restrictions
Senior Community Yes
Ownership Fee Simple
Monthly Total Fees $134
Acceptable Financing Cash, Conventional, FHA, VA Loan
Membership Fee Required Required
Listing Terms Cash, Conventional, FHA, VA Loan
Special Listing Condition None
Read Less Info
Want to know what your home might be worth? Contact us for a FREE valuation!

Our team is ready to help you sell your home for the highest possible price ASAP

© 2024 My Florida Regional MLS DBA Stellar MLS. All Rights Reserved.
Bought with REALTY EXECUTIVES IN THE VILLAGES

Find out why customers are choosing LPT Realty to meet their real estate needs







