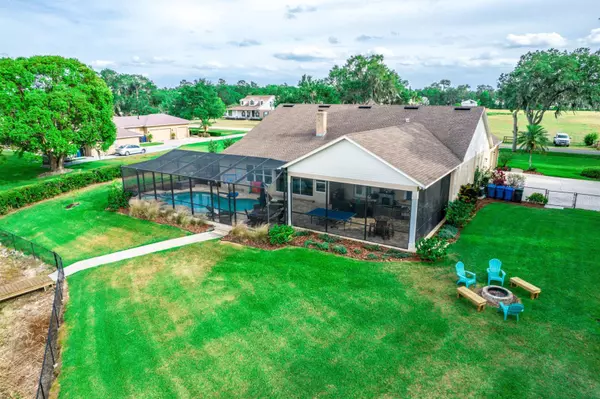$880,000
$995,000
11.6%For more information regarding the value of a property, please contact us for a free consultation.
4 Beds
3 Baths
3,195 SqFt
SOLD DATE : 10/04/2023
Key Details
Sold Price $880,000
Property Type Single Family Home
Sub Type Single Family Residence
Listing Status Sold
Purchase Type For Sale
Square Footage 3,195 sqft
Price per Sqft $275
Subdivision Mcintosh Lakes Platted Sub
MLS Listing ID T3437625
Sold Date 10/04/23
Bedrooms 4
Full Baths 3
Construction Status Inspections
HOA Fees $41/ann
HOA Y/N Yes
Originating Board Stellar MLS
Year Built 2002
Annual Tax Amount $6,339
Lot Size 1.840 Acres
Acres 1.84
Lot Dimensions 271.97x200
Property Description
!!MOTIVATED SELLERS!! Improved Pricing!! Waterfront Home on 40-acre Lake McInsosh. The majority of this home has been professionally remodeled or new build in the last 3 years and is an Entertainer's Paradise. As you enter the home, you will fall head over heels with the open great room. The kitchen is custom designed and has over 40 cabinets with a 13ft island that seats five stools comfortably. Formal dining room is just off the kitchen for you and your family to enjoy meals together. The Florida room offers a serene setting that overlooks the pool and beautiful McIntosh Lake. Within that room is a full bath and wet bar. One of the features of the home is the under roof screened lanai and heated pool, which was built in 2019, perfect for outdoor entertaining and grilling. The heated pool has a Pentair Automation System that allows you to control features directly from your phone. You will find the primary suite spacious with a walk-in-closet and French doors that open to the lanai. The en-suite bathroom features a Jacuzzi tub, large walk-in-shower with double sinks. The fourth bedroom/office has a custom built in closet with barn doors. This home is set on a manicured 1.84 acres (including lake ownership) that allows for lots of room for outdoor sports playing. The newly updated lake dock is just a few steps from the patio and includes lighting, fish feeder, fish cleaning station, and dock box. Come enjoy all that lake living has to offer including boating with all non-gas-powered boats. Schedule an appointment to see it today, before it's too late.
Location
State FL
County Hillsborough
Community Mcintosh Lakes Platted Sub
Zoning AS-1
Interior
Interior Features Ceiling Fans(s), Crown Molding, Master Bedroom Main Floor
Heating Central
Cooling Central Air
Flooring Vinyl
Fireplace true
Appliance Built-In Oven, Dishwasher, Microwave, Refrigerator
Exterior
Exterior Feature Outdoor Grill, Outdoor Kitchen, Sliding Doors
Garage Spaces 3.0
Fence Chain Link
Pool Gunite, In Ground, Screen Enclosure
Utilities Available Electricity Connected, Natural Gas Connected
Waterfront true
Waterfront Description Lake
View Y/N 1
Water Access 1
Water Access Desc Lake
View Water
Roof Type Shingle
Attached Garage true
Garage true
Private Pool Yes
Building
Lot Description Corner Lot, In County, Paved
Story 1
Entry Level One
Foundation Slab
Lot Size Range 1 to less than 2
Sewer Septic Tank
Water Well
Structure Type Block
New Construction false
Construction Status Inspections
Schools
Elementary Schools Bailey Elementary-Hb
Middle Schools Turkey Creek-Hb
High Schools Strawberry Crest High School
Others
Pets Allowed Yes
Senior Community No
Ownership Fee Simple
Monthly Total Fees $41
Membership Fee Required Required
Special Listing Condition None
Read Less Info
Want to know what your home might be worth? Contact us for a FREE valuation!

Our team is ready to help you sell your home for the highest possible price ASAP

© 2024 My Florida Regional MLS DBA Stellar MLS. All Rights Reserved.
Bought with KELLER WILLIAMS TAMPA PROP.

Find out why customers are choosing LPT Realty to meet their real estate needs







