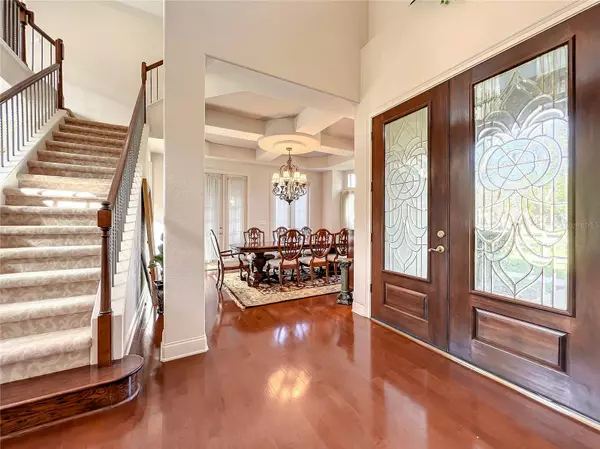$1,190,000
$1,275,000
6.7%For more information regarding the value of a property, please contact us for a free consultation.
6 Beds
5 Baths
3,579 SqFt
SOLD DATE : 08/31/2023
Key Details
Sold Price $1,190,000
Property Type Single Family Home
Sub Type Single Family Residence
Listing Status Sold
Purchase Type For Sale
Square Footage 3,579 sqft
Price per Sqft $332
Subdivision Windermere Downs Ph 03
MLS Listing ID O6095442
Sold Date 08/31/23
Bedrooms 6
Full Baths 4
Half Baths 1
Construction Status Inspections
HOA Fees $74/ann
HOA Y/N Yes
Originating Board Stellar MLS
Year Built 2000
Annual Tax Amount $8,599
Lot Size 1.150 Acres
Acres 1.15
Property Description
Under contract-accepting backup offers. PRICE BELOW APPRAISED VALUE! Now is your opportunity to own a luxurious estate home in the highly sought after Windermere Downs neighborhood! This 6 bedroom, 4.5 bath Brierhill custom-built home sits on a 1+ acre lot, and is a beautifully appointed inside and out. The entrance to the home is grand! Its long, circular driveway is the perfect preview that welcomes you to the estate. As you enter, you will be impressed with the high coffered ceilings overhead, and the beautiful hardwood floors below. The abundant natural light will greet you from the family room at to the rear, and creates a welcoming environment for your family and friends. To the left of the entrance is the formal living room that features a beautiful bay window. To the right of the entrance is the oversized dining room with French doors that lead you to the exterior courtyard where you can enjoy your morning coffee or a quiet dinner under the stars. Directly ahead is the family room with double French doors and overhead windows that illuminate the beauty of this home. The kitchen features custom cabinetry throughout and includes a large, walk-n pantry and custom butler’s pantry and wet bar. To the right of the kitchen isn oversized laudry room, and an office that also features a French door that opens to the outdoor space. The first-floor master suite will be the perfect place for your at home retreat. It includes a sitting area where you can relax and read your favorite books or wind down at the end of the day. The ensuite bathroom is ideal for a spa day at home. It includes a large, double shower, bathub, vanities on both sides, clawfoot tub, water closet with a bidet. The oversized, custom-built walk-in closet is to the rear and offers enough space for your wardrobe and more! Also on the first floor, is a second bedroom that is perfect for an in-home office space or guest suite. As you proceed upstairs, you will be impressed by the open walkway with views of the first-floor spaces below. The second level of the home features a media room, and is a split plan with two bedrooms and two bathrooms on either side of the upstairs space. Every bedroom in this home has walk-in closets with ample wardrobe space and storage. To the rear of the home is large outdoor space that features an outdoor kitchen and a large, heated pool and spa. There are no rear neighbors nearby so you can relax in your own private and serene setting. Being a resident of the neighborhood comes with exclusive access to the lake, tennis courts and community park. This meticulously maintained home is a must see! Schedule your private showing today. This gem will not last long.
Location
State FL
County Orange
Community Windermere Downs Ph 03
Zoning R-CE
Interior
Interior Features Ceiling Fans(s), Coffered Ceiling(s)
Heating Central
Cooling Central Air
Flooring Carpet, Ceramic Tile, Wood
Fireplace true
Appliance Built-In Oven, Cooktop, Dishwasher, Disposal, Dryer, Microwave, Range Hood, Refrigerator, Washer, Wine Refrigerator
Exterior
Exterior Feature Courtyard, Irrigation System, Outdoor Kitchen, Private Mailbox, Sprinkler Metered
Garage Spaces 3.0
Pool In Ground
Community Features Boat Ramp, Golf Carts OK, Lake, Park, Playground, Tennis Courts, Water Access
Utilities Available BB/HS Internet Available, Cable Available, Electricity Connected, Fiber Optics, Phone Available, Public, Sprinkler Meter
Amenities Available Tennis Court(s)
Roof Type Tile
Attached Garage true
Garage true
Private Pool Yes
Building
Entry Level Two
Foundation Slab
Lot Size Range 1 to less than 2
Sewer Septic Tank
Water Public
Structure Type Stucco
New Construction false
Construction Status Inspections
Schools
Elementary Schools Thornebrooke Elem
Middle Schools Gotha Middle
High Schools Olympia High
Others
Pets Allowed Yes
Senior Community No
Ownership Fee Simple
Monthly Total Fees $74
Acceptable Financing Cash, Conventional
Membership Fee Required Required
Listing Terms Cash, Conventional
Special Listing Condition None
Read Less Info
Want to know what your home might be worth? Contact us for a FREE valuation!

Our team is ready to help you sell your home for the highest possible price ASAP

© 2024 My Florida Regional MLS DBA Stellar MLS. All Rights Reserved.
Bought with STAR BAY REALTY CORP.

Find out why customers are choosing LPT Realty to meet their real estate needs







