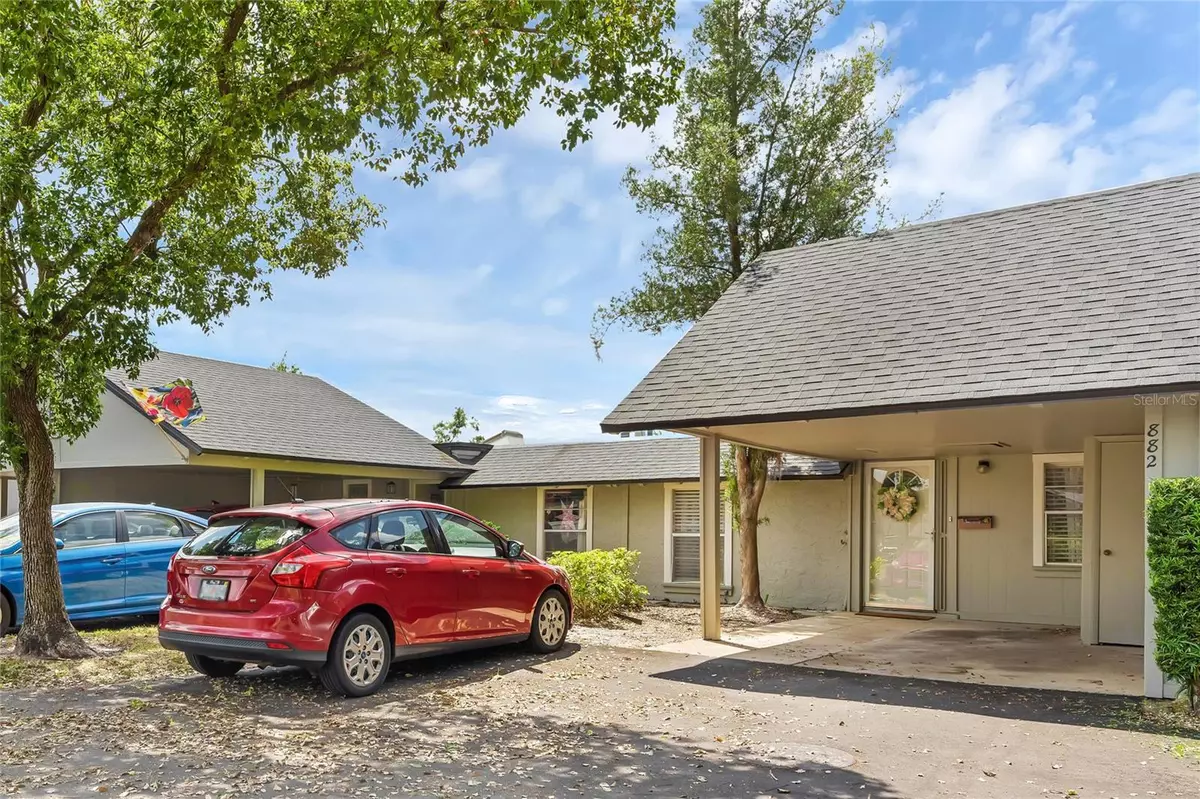$230,000
$239,000
3.8%For more information regarding the value of a property, please contact us for a free consultation.
3 Beds
2 Baths
1,100 SqFt
SOLD DATE : 08/14/2023
Key Details
Sold Price $230,000
Property Type Single Family Home
Sub Type Villa
Listing Status Sold
Purchase Type For Sale
Square Footage 1,100 sqft
Price per Sqft $209
Subdivision Ramblewood Condo
MLS Listing ID O6095935
Sold Date 08/14/23
Bedrooms 3
Full Baths 2
Construction Status Inspections
HOA Fees $433/mo
HOA Y/N Yes
Originating Board Stellar MLS
Year Built 1974
Annual Tax Amount $1,784
Lot Size 1,306 Sqft
Acres 0.03
Property Description
Under contract-accepting backup offers. NOW OFFERED is this RARELY -AVAILABLE, Cool and Sunny, PATIO-Style HOME IN RAMBLEWOOD CONDOMINIUMS! This beautiful condo is located in a prime location with easy access to I-4. Locales of Altamonte Springs, Maitland, and Winter Park are minutes away! This 3 bed and 2 bath, villa-style condo, features a single-car carport with attic storage above, private rear terrace, newer appliances, light fixtures. COMPLETELY UPDATED kitchen features SOLID WOOD cabinets with accent lighting, NEWLY installed luxury vinyl flooring and BRAND NEW stainless steel appliances!!! NEW blinds, NEW light fixtures and fans and neutral ceramic tile in the both bathrooms and Indoor Laundry area. NEW ROOF (2020). This condo has a single-family home-like feel while the community is a quiet and quaint oasis that includes mature landscaping, clubhouse and pool. Call to make an appointment for your private viewing today!
Location
State FL
County Seminole
Community Ramblewood Condo
Zoning MOR-1
Rooms
Other Rooms Attic, Inside Utility
Interior
Interior Features High Ceilings, Living Room/Dining Room Combo, Master Bedroom Main Floor, Solid Wood Cabinets
Heating Central
Cooling Central Air
Flooring Tile, Vinyl
Fireplace false
Appliance Dishwasher, Disposal, Dryer, Electric Water Heater, Exhaust Fan, Range, Range Hood, Refrigerator, Washer
Laundry Inside, Laundry Closet
Exterior
Exterior Feature Irrigation System, Private Mailbox, Sliding Doors, Storage
Parking Features Driveway, Guest
Fence Vinyl
Pool Child Safety Fence, Gunite, In Ground, Outside Bath Access, Tile
Community Features Association Recreation - Owned, Deed Restrictions, Irrigation-Reclaimed Water, Pool, Sidewalks, Special Community Restrictions
Utilities Available BB/HS Internet Available, Cable Available, Water Available
Amenities Available Clubhouse, Pool
Roof Type Shingle
Porch Patio
Garage false
Private Pool Yes
Building
Lot Description In County, Landscaped, Private
Story 1
Entry Level One
Foundation Slab
Lot Size Range 0 to less than 1/4
Sewer Public Sewer
Water Public
Architectural Style Contemporary, Other, Patio Home
Structure Type Other
New Construction false
Construction Status Inspections
Schools
Elementary Schools Lake Orienta Elementary
Middle Schools Milwee Middle
High Schools Lyman High
Others
Pets Allowed Number Limit, Size Limit, Yes
HOA Fee Include Pool, Insurance, Maintenance Structure, Maintenance Grounds, Maintenance, Management, Pool, Private Road, Recreational Facilities, Trash
Senior Community No
Pet Size Small (16-35 Lbs.)
Ownership Fee Simple
Monthly Total Fees $568
Acceptable Financing Cash, Conventional, VA Loan
Membership Fee Required Required
Listing Terms Cash, Conventional, VA Loan
Num of Pet 2
Special Listing Condition None
Read Less Info
Want to know what your home might be worth? Contact us for a FREE valuation!

Our team is ready to help you sell your home for the highest possible price ASAP

© 2024 My Florida Regional MLS DBA Stellar MLS. All Rights Reserved.
Bought with EXP REALTY LLC

Find out why customers are choosing LPT Realty to meet their real estate needs







