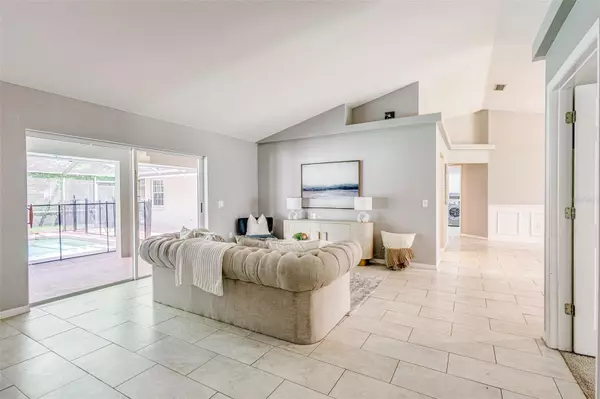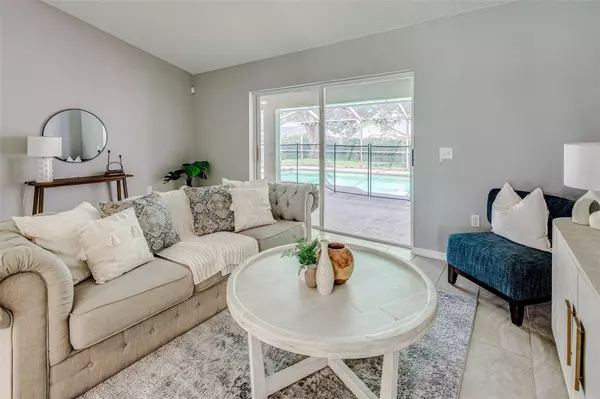$510,000
$519,900
1.9%For more information regarding the value of a property, please contact us for a free consultation.
4 Beds
2 Baths
2,507 SqFt
SOLD DATE : 08/01/2023
Key Details
Sold Price $510,000
Property Type Single Family Home
Sub Type Single Family Residence
Listing Status Sold
Purchase Type For Sale
Square Footage 2,507 sqft
Price per Sqft $203
Subdivision Bloomfield Hills Ph 03
MLS Listing ID L4937505
Sold Date 08/01/23
Bedrooms 4
Full Baths 2
Construction Status Appraisal,Financing,Inspections
HOA Fees $30/ann
HOA Y/N Yes
Originating Board Stellar MLS
Year Built 1995
Annual Tax Amount $3,505
Lot Size 0.330 Acres
Acres 0.33
Property Description
Under contract-accepting backup offers. Welcome to the highly sought-after community of Bloomfield Hills in Lakeland, Florida! This beautifully renovated and tastefully updated Ernie White pool home is a gem you don't want to miss. Boasting 4 bedrooms and 2 bathrooms, this spacious corner lot property offers an array of desirable features. The well-designed layout includes a split bedroom plan, ensuring privacy and convenience for all. With a formal living and dining room, as well as a sizable family room, there's plenty of space for both entertaining guests and enjoying quality time with your loved ones. One of the highlights of this property is the oversized screened lanai and pool area, perfect for relaxing and taking a refreshing dip on those hot Florida days. The pool is equipped with a child safety fence, providing peace of mind for families with young children. Additionally, the fenced back yard offers privacy and a safe space for outdoor activities. Don't wait too long to schedule your private viewing, as this property is expected to sell quickly. Important to note the roof was replaced in 2014 as well as the AC in the septic tank was replaced in 2015 .Contact us today to experience firsthand why this home stands out from the rest.
Location
State FL
County Polk
Community Bloomfield Hills Ph 03
Rooms
Other Rooms Breakfast Room Separate, Family Room, Formal Dining Room Separate, Formal Living Room Separate, Great Room, Inside Utility
Interior
Interior Features Ceiling Fans(s), Eat-in Kitchen, High Ceilings, Kitchen/Family Room Combo, Open Floorplan, Stone Counters, Vaulted Ceiling(s), Walk-In Closet(s)
Heating Central
Cooling Central Air
Flooring Carpet, Ceramic Tile
Fireplace false
Appliance Dishwasher, Microwave, Range, Refrigerator
Laundry Inside, Laundry Room
Exterior
Exterior Feature Irrigation System, Sidewalk, Sliding Doors
Parking Features Driveway, Garage Faces Side
Garage Spaces 2.0
Fence Other
Pool Child Safety Fence, Gunite, In Ground, Screen Enclosure
Utilities Available BB/HS Internet Available, Cable Available, Electricity Connected, Public
Roof Type Shingle
Porch Enclosed, Rear Porch, Screened
Attached Garage true
Garage true
Private Pool Yes
Building
Lot Description Corner Lot, In County, Landscaped, Paved
Story 1
Entry Level One
Foundation Slab
Lot Size Range 1/4 to less than 1/2
Builder Name Erine White
Sewer Septic Tank
Water Public
Structure Type Block, Stucco
New Construction false
Construction Status Appraisal,Financing,Inspections
Schools
Elementary Schools Sleepy Hill Elementary
Middle Schools Sleepy Hill Middle
High Schools Kathleen High
Others
Pets Allowed Yes
Senior Community No
Ownership Fee Simple
Monthly Total Fees $30
Acceptable Financing Cash, Conventional
Membership Fee Required Required
Listing Terms Cash, Conventional
Special Listing Condition None
Read Less Info
Want to know what your home might be worth? Contact us for a FREE valuation!

Our team is ready to help you sell your home for the highest possible price ASAP

© 2024 My Florida Regional MLS DBA Stellar MLS. All Rights Reserved.
Bought with S & D REAL ESTATE SERVICE LLC

Find out why customers are choosing LPT Realty to meet their real estate needs







