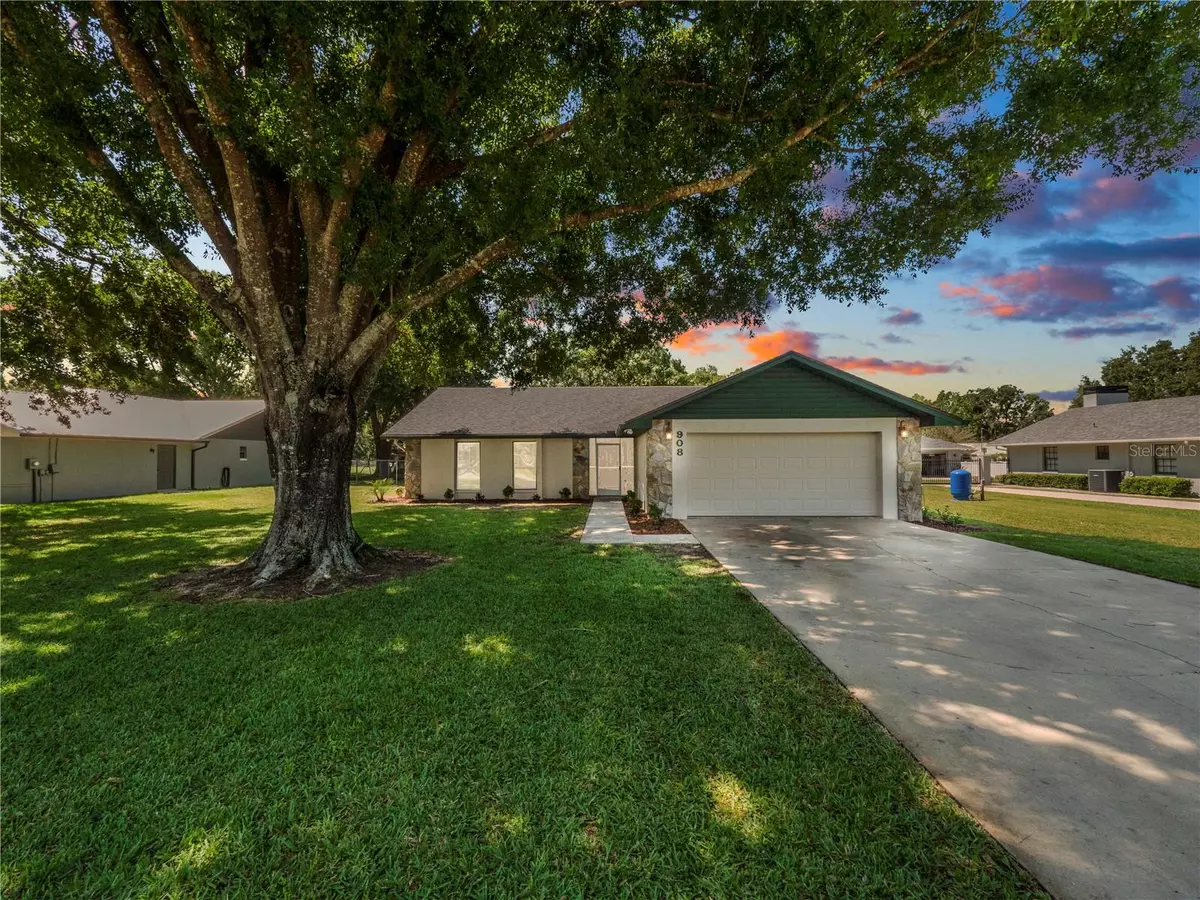$380,000
$380,000
For more information regarding the value of a property, please contact us for a free consultation.
3 Beds
2 Baths
1,562 SqFt
SOLD DATE : 06/30/2023
Key Details
Sold Price $380,000
Property Type Single Family Home
Sub Type Single Family Residence
Listing Status Sold
Purchase Type For Sale
Square Footage 1,562 sqft
Price per Sqft $243
Subdivision Heather Heights
MLS Listing ID A4569994
Sold Date 06/30/23
Bedrooms 3
Full Baths 2
Construction Status Appraisal,Financing,Inspections
HOA Y/N No
Originating Board Stellar MLS
Year Built 1990
Annual Tax Amount $2,826
Lot Size 0.920 Acres
Acres 0.92
Lot Dimensions 100x400
Property Description
Welcome to this charming 3 bedroom, 2 bathroom home located off Berkley Road in the highly sought-after Heather Heights in beautiful Auburndale. As you step inside, you will immediately notice the stunning vaulted ceilings, wood burning fire place and laminate flooring throughout most of the home. This home does have a flex space just off the living room currently used as a den. However the possibilities are endless form a play room, home office or convert it to a sunroom. This home has a brand new roof and brand new drain field which helps provide peace of mind to the lucky new owner. This home is situated on just under 1 acre of fully fenced land, giving you the privacy and space you desire. Enjoy the Florida sunshine on the covered back patio or store your outdoor equipment in the large pole barn. This desirable property won't last long, so don't miss your opportunity to make it your very own! NO HOA!
Location
State FL
County Polk
Community Heather Heights
Zoning RC
Rooms
Other Rooms Bonus Room
Interior
Interior Features Eat-in Kitchen, High Ceilings
Heating Central
Cooling Central Air
Flooring Carpet
Fireplaces Type Wood Burning
Fireplace true
Appliance Dishwasher, Dryer, Electric Water Heater, Microwave, Range, Refrigerator, Washer, Water Filtration System
Exterior
Exterior Feature Sliding Doors
Garage Spaces 2.0
Utilities Available Cable Connected, Electricity Connected
Roof Type Shingle
Porch Covered, Porch
Attached Garage true
Garage true
Private Pool No
Building
Story 1
Entry Level One
Foundation Slab
Lot Size Range 1/2 to less than 1
Sewer Septic Tank
Water Public, Well
Architectural Style Ranch
Structure Type Block, Stucco
New Construction false
Construction Status Appraisal,Financing,Inspections
Others
Senior Community No
Ownership Fee Simple
Special Listing Condition None
Read Less Info
Want to know what your home might be worth? Contact us for a FREE valuation!

Our team is ready to help you sell your home for the highest possible price ASAP

© 2024 My Florida Regional MLS DBA Stellar MLS. All Rights Reserved.
Bought with XCELLENCE REALTY INC

Find out why customers are choosing LPT Realty to meet their real estate needs







