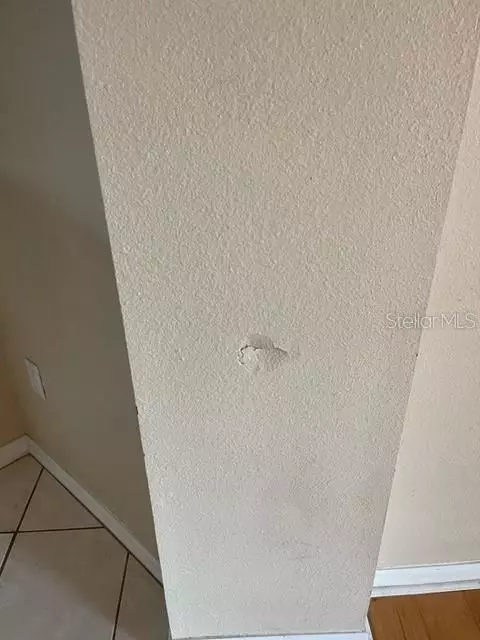$285,000
$325,000
12.3%For more information regarding the value of a property, please contact us for a free consultation.
3 Beds
2 Baths
1,802 SqFt
SOLD DATE : 06/14/2023
Key Details
Sold Price $285,000
Property Type Single Family Home
Sub Type Single Family Residence
Listing Status Sold
Purchase Type For Sale
Square Footage 1,802 sqft
Price per Sqft $158
Subdivision Fishhawk Ranch Ph 01 Units 1A 02 & 03
MLS Listing ID T3436861
Sold Date 06/14/23
Bedrooms 3
Full Baths 2
Construction Status Inspections
HOA Fees $5/ann
HOA Y/N Yes
Originating Board Stellar MLS
Year Built 1998
Annual Tax Amount $1,599
Lot Size 6,098 Sqft
Acres 0.14
Property Description
Investor Special - Cash Only. The home needs alot of work. The master bath is incomplete, the secondary bath needs to be redone, home needs a roof, flooring, a/c, etc. This popular Kennedy floorplan in FishHawk Ranch boasts an open concept floor plan with vaulted ceilings and numerous architectural accents. The kitchen area is spacious and includes an eat-in area. All generously sized bedrooms. The master bedroom has a large walk-in closet with plenty of shelving. Adjacent to the master sits the office with plenty of cabinet space and can easily be used as a 4th bedroom. Venture outback and discover a nice patio area and private yard. . FishHawk community offers top rated schools, miles of trails, multiple community pools and fitness centers, tennis courts, pickleball courts, ball fields, athletic complexes, and much more!
Location
State FL
County Hillsborough
Community Fishhawk Ranch Ph 01 Units 1A 02 & 03
Zoning PD-MU
Rooms
Other Rooms Den/Library/Office, Formal Dining Room Separate, Formal Living Room Separate, Inside Utility
Interior
Interior Features Built-in Features, Cathedral Ceiling(s), Ceiling Fans(s), Eat-in Kitchen, High Ceilings, Open Floorplan, Other, Vaulted Ceiling(s), Walk-In Closet(s)
Heating Central
Cooling Central Air
Flooring Carpet, Ceramic Tile, Laminate, Wood
Furnishings Unfurnished
Fireplace false
Appliance Dishwasher, Microwave, Range, Refrigerator
Laundry Inside, Laundry Room
Exterior
Exterior Feature Irrigation System, Private Mailbox, Sidewalk, Sliding Doors, Sprinkler Metered
Parking Features Driveway
Garage Spaces 2.0
Fence Fenced
Community Features Clubhouse, Deed Restrictions, Fitness Center, Park, Playground, Pool, Tennis Courts
Utilities Available Cable Available, Public, Street Lights
Amenities Available Basketball Court, Clubhouse, Fitness Center, Park, Playground, Pool, Tennis Court(s)
Roof Type Shingle
Porch Covered, Patio
Attached Garage true
Garage true
Private Pool No
Building
Lot Description Sidewalk, Paved
Entry Level One
Foundation Slab
Lot Size Range 0 to less than 1/4
Sewer Public Sewer
Water None
Architectural Style Contemporary
Structure Type Block, Stucco
New Construction false
Construction Status Inspections
Schools
Elementary Schools Fishhawk Creek-Hb
Middle Schools Randall-Hb
High Schools Newsome-Hb
Others
Pets Allowed Yes
Senior Community No
Ownership Fee Simple
Monthly Total Fees $5
Acceptable Financing Cash
Membership Fee Required Required
Listing Terms Cash
Special Listing Condition None
Read Less Info
Want to know what your home might be worth? Contact us for a FREE valuation!

Our team is ready to help you sell your home for the highest possible price ASAP

© 2024 My Florida Regional MLS DBA Stellar MLS. All Rights Reserved.
Bought with THE SHOP REAL ESTATE CO.

Find out why customers are choosing LPT Realty to meet their real estate needs







