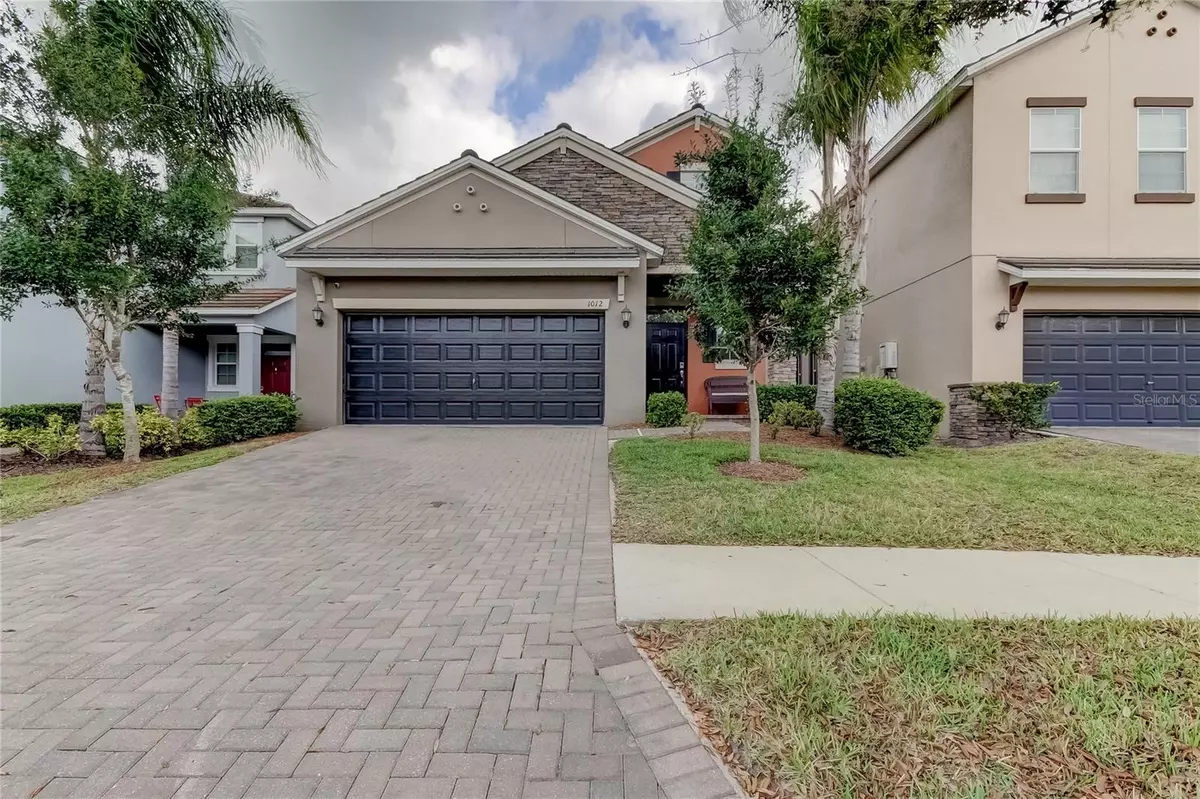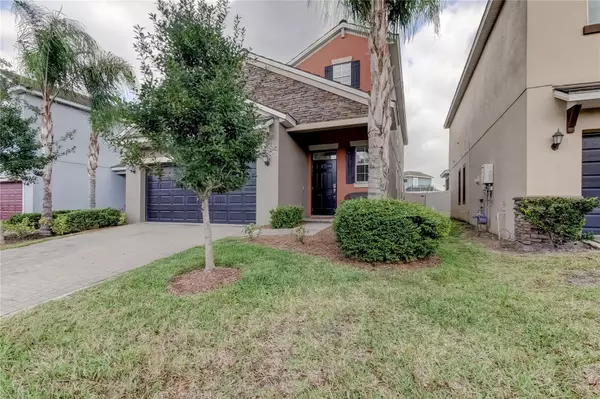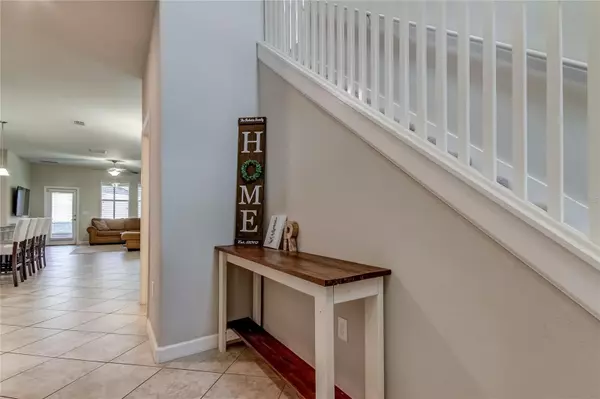$460,000
$458,984
0.2%For more information regarding the value of a property, please contact us for a free consultation.
5 Beds
4 Baths
2,508 SqFt
SOLD DATE : 06/05/2023
Key Details
Sold Price $460,000
Property Type Single Family Home
Sub Type Single Family Residence
Listing Status Sold
Purchase Type For Sale
Square Footage 2,508 sqft
Price per Sqft $183
Subdivision La Collina Ph 1A
MLS Listing ID U8191787
Sold Date 06/05/23
Bedrooms 5
Full Baths 3
Half Baths 1
Construction Status Appraisal,Financing,Inspections
HOA Fees $143/qua
HOA Y/N Yes
Originating Board Stellar MLS
Year Built 2016
Annual Tax Amount $7,875
Lot Size 4,356 Sqft
Acres 0.1
Lot Dimensions 40x110
Property Description
BETTER MAKE YOUR MOVE! Beautifully designed Home, located in the gated La Collina Community in the Heart of Brandon, sits on a fully fenced lot within walking distance to the stunning community pool. "Natural Gas Community" This incredible 2 story floor plan features a 5/3.5/2 car garage + 2nd story loft area. The stunning exterior elevation has elegant curb appeal with brick accents on the front of the home, paver driveway & attractive landscaping within steps away of the community walkway leading you directly to the community pool. The heart of the home, the chefs kitchen, is equipped with stainless steel appliances featuring a gas cooktop, Microwave, dishwasher & side by side refrigerator, all of which stay with the home! A multitude of stylish cabinets & drawers fashioned with modern hardware. This kitchen certainly offers plenty of space for the cooking enthusiast. The enlarged island features granite counters, decorative pendent lights & space for 4 bar stools. Right in front of the kitchen island is the open dining area which also extends into the living room. The Living Room features a ceiling fan, view of spacious yard and has access to the lanai.
The Owner suite is on the first level with an en-suite master bathroom with a glass shower, dual sinks, plenty of cabinets and a separate toilet. The enormous walk-in closet opens to the laundry room! Laundry room is also accessible from another hallway. Upstairs everyone can have their own space in any of the 4 ample bedrooms, and still get together in loft area games, a movie, or homeschool. You get to decide. All but one bedroom upstairs features walk-in closets.
Large, covered patio offers a shady space to relax & unwind equipped with ceiling fans. Oversized fenced yard. This 24-hour gated community has amazing amenities featuring a resort style pool, recreation building, playground, 2 dog parks, walking trail to shopping areas and 3 gated entrances: Lumsden Road, Lithia Pinecrest Rd and Beverly Dr (just off Rt 60)! Plus enjoy maintenance free living with lawn care, plant trimming, landscaping and irrigation all included in the monthly HOA! La Collina is conveniently located, just minutes from the Crosstown Expressway, I-75, I-275, restaurants and shopping centers! Quick commute to Downtown, MacDill AFB, TIA, Parks, Beaches, Shopping, Dining etc. This home is a MUST SEE! Click the tour button to view a video walk-through or ask your agent for it.
Location
State FL
County Hillsborough
Community La Collina Ph 1A
Zoning PD
Rooms
Other Rooms Great Room, Inside Utility, Loft, Storage Rooms
Interior
Interior Features Built-in Features, Ceiling Fans(s), Eat-in Kitchen, High Ceilings, Kitchen/Family Room Combo, Master Bedroom Main Floor, Open Floorplan, Other, Pest Guard System, Solid Wood Cabinets, Stone Counters, Walk-In Closet(s), Window Treatments
Heating Central
Cooling Central Air
Flooring Carpet, Ceramic Tile
Fireplace false
Appliance Dishwasher, Disposal, Exhaust Fan, Gas Water Heater, Ice Maker, Microwave, Range, Refrigerator, Tankless Water Heater
Laundry Inside, Laundry Room
Exterior
Exterior Feature Irrigation System, Lighting, Sidewalk
Parking Features Driveway, Garage Door Opener
Garage Spaces 2.0
Fence Vinyl
Community Features Association Recreation - Owned, Deed Restrictions, Gated, Irrigation-Reclaimed Water, Park, Playground, Pool, Sidewalks
Utilities Available BB/HS Internet Available, Cable Connected, Natural Gas Connected, Public, Sprinkler Meter, Street Lights, Water Connected
Amenities Available Fence Restrictions, Pool
Roof Type Tile
Attached Garage true
Garage true
Private Pool No
Building
Lot Description In County, Landscaped, Sidewalk, Paved
Story 2
Entry Level Two
Foundation Slab
Lot Size Range 0 to less than 1/4
Builder Name Lennar
Sewer Public Sewer
Water Public
Structure Type Block
New Construction false
Construction Status Appraisal,Financing,Inspections
Schools
Elementary Schools Brooker-Hb
Middle Schools Burns-Hb
High Schools Bloomingdale-Hb
Others
Pets Allowed Yes
HOA Fee Include Pool, Maintenance Grounds, Pool, Recreational Facilities
Senior Community No
Ownership Fee Simple
Monthly Total Fees $143
Acceptable Financing Cash, Conventional, FHA, VA Loan
Membership Fee Required Required
Listing Terms Cash, Conventional, FHA, VA Loan
Special Listing Condition None
Read Less Info
Want to know what your home might be worth? Contact us for a FREE valuation!

Our team is ready to help you sell your home for the highest possible price ASAP

© 2024 My Florida Regional MLS DBA Stellar MLS. All Rights Reserved.
Bought with COMPASS FLORIDA, LLC

Find out why customers are choosing LPT Realty to meet their real estate needs







