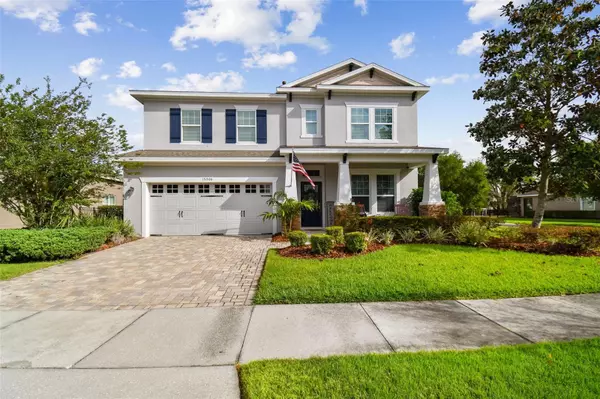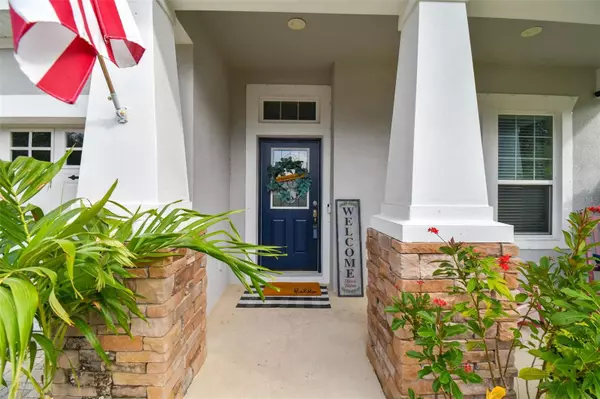$549,900
$549,900
For more information regarding the value of a property, please contact us for a free consultation.
4 Beds
3 Baths
2,602 SqFt
SOLD DATE : 05/30/2023
Key Details
Sold Price $549,900
Property Type Single Family Home
Sub Type Single Family Residence
Listing Status Sold
Purchase Type For Sale
Square Footage 2,602 sqft
Price per Sqft $211
Subdivision Starling At Fishhawk Ph Ia
MLS Listing ID T3436104
Sold Date 05/30/23
Bedrooms 4
Full Baths 2
Half Baths 1
HOA Fees $10/ann
HOA Y/N Yes
Originating Board Stellar MLS
Year Built 2011
Annual Tax Amount $8,909
Lot Size 8,712 Sqft
Acres 0.2
Lot Dimensions 76.45x109
Property Description
Welcome to Starling at Fishhawk! This home is perfectly situated on a corner lot and has gorgeous curb appeal with fresh spring landscape! Featuring a MINT two-story home with 2,602 square feet of living space, 4 bedrooms, 2.5 baths, flex/loft area, and a 2-car garage. Upon Entry, you are welcomed by volume ceilings, crown molding, trending paint colors, and modern fixtures. Wood and tile floors sprawl throughout the main floor with an abundance of windows that allow tons of NATURAL LIGHT into the living space. The CHEFS KITCHEN has sleek cabinetry, large island with seating, stainless steel appliances, recessed lighting, and closet pantry. The Primary bedroom is a true escape from everyday life and is EXTRA SPACIOUS for any size furniture. The primary bath offers a double vanity, huge shower with glass door, soaking tub, and large walk-in closet! All of the secondary bedrooms are well sized with excellent closet space. There is also a bonus loft that can be used as a great flex room on the second level. Open your French doors up to your brick paver patio that is screened in and has an outdoor grill setup ready to entertain friends & family! The backyard is fenced in and offers tons of room for any activity. A tankless water heater was also just installed! The best part is the home is a quick walk from the Starling Clubhouse and pool, and close to all of the amenities including top-rated schools, over 30 miles of trails, fitness centers, resort-style pools, tennis courts, basketball courts, parks, playgrounds, sports complex, and dog parks! All while offering a fantastic location close to shopping, restaurants, medical, and highway access. This one won't last! Make your appointment today!
Location
State FL
County Hillsborough
Community Starling At Fishhawk Ph Ia
Zoning PD
Rooms
Other Rooms Inside Utility, Loft
Interior
Interior Features Ceiling Fans(s), Eat-in Kitchen, High Ceilings, Kitchen/Family Room Combo, Master Bedroom Upstairs, Open Floorplan, Solid Wood Cabinets, Stone Counters, Thermostat, Walk-In Closet(s)
Heating Central
Cooling Central Air
Flooring Carpet, Wood
Fireplace false
Appliance Dishwasher, Disposal, Gas Water Heater, Microwave, Range, Refrigerator
Laundry Laundry Room
Exterior
Exterior Feature French Doors, Irrigation System, Lighting, Sidewalk
Parking Features Driveway, Garage Door Opener
Garage Spaces 2.0
Fence Other
Community Features Fitness Center, Irrigation-Reclaimed Water, Park, Playground, Pool, Sidewalks
Utilities Available BB/HS Internet Available, Cable Available, Electricity Connected
Amenities Available Basketball Court, Clubhouse, Fitness Center, Park, Playground, Pool, Tennis Court(s)
Roof Type Shingle
Porch Covered, Front Porch, Rear Porch, Screened
Attached Garage true
Garage true
Private Pool No
Building
Lot Description Corner Lot
Story 2
Entry Level Two
Foundation Slab
Lot Size Range 0 to less than 1/4
Sewer Public Sewer
Water Public
Structure Type Block, Stucco
New Construction false
Schools
Elementary Schools Stowers Elementary
Middle Schools Barrington Middle
High Schools Newsome-Hb
Others
Pets Allowed Yes
Senior Community No
Ownership Fee Simple
Monthly Total Fees $10
Acceptable Financing Cash, Conventional, FHA, VA Loan
Membership Fee Required Required
Listing Terms Cash, Conventional, FHA, VA Loan
Special Listing Condition None
Read Less Info
Want to know what your home might be worth? Contact us for a FREE valuation!

Our team is ready to help you sell your home for the highest possible price ASAP

© 2024 My Florida Regional MLS DBA Stellar MLS. All Rights Reserved.
Bought with BHHS FLORIDA PROPERTIES GROUP

Find out why customers are choosing LPT Realty to meet their real estate needs







