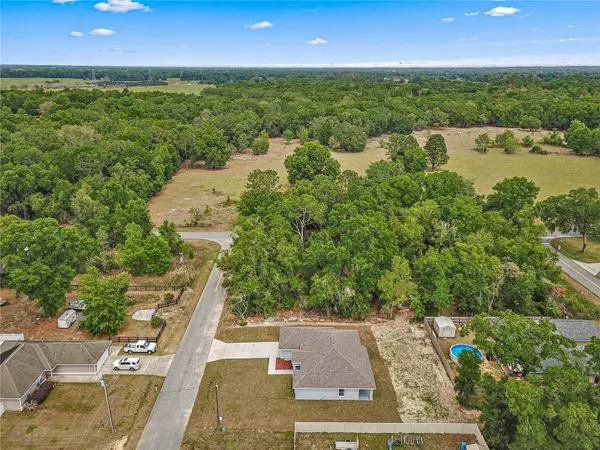$330,000
$325,000
1.5%For more information regarding the value of a property, please contact us for a free consultation.
3 Beds
2 Baths
1,678 SqFt
SOLD DATE : 05/25/2023
Key Details
Sold Price $330,000
Property Type Single Family Home
Sub Type Single Family Residence
Listing Status Sold
Purchase Type For Sale
Square Footage 1,678 sqft
Price per Sqft $196
Subdivision Orange Blossom Hills Un #3
MLS Listing ID OM655589
Sold Date 05/25/23
Bedrooms 3
Full Baths 2
Construction Status Appraisal,Financing,Inspections
HOA Y/N No
Originating Board Stellar MLS
Year Built 2023
Annual Tax Amount $365
Lot Size 0.290 Acres
Acres 0.29
Lot Dimensions 100x125
Property Description
One or more photo(s) has been virtually staged. Welcome to your dream home! This beautiful, move-in ready, new construction home offers three spacious bedrooms, two luxurious bathrooms, an open/split floor plan, and rests peacefully on over a quarter of an acre. This home comes second to none in the area and the attention to detail speaks for itself! As you enter the front door, you'll be greeted by a warm and inviting living space, complete with plenty of natural light and modern finishes. The open-concept design flows seamlessly into the dining area, creating the perfect space for entertaining guests or relaxing with family. The kitchen features top-of-the-line stainless steel appliances and beautiful granite countertops, making meal prep a breeze. With ample cabinet space, you'll have plenty of room for all your cooking essentials.
The bedrooms are generously sized and offer ample closet space, while the bathrooms feature elegant modern fixtures. The master suite includes a large walk-in closet, a beautiful ensuite bathroom with a dual-sink vanity, and a luxurious shower.
This property also offers a spacious two-car garage and a private backyard, perfect for enjoying the beautiful Florida weather. And with no HOA fees, you'll enjoy all the benefits The Villages has to offer without any added costs.
Located in Orange Blossom Hills, one of the most sought-after communities in central Florida, this new construction property is just a short drive from shopping, dining, medical, and entertainment options. Don't miss the opportunity to make this beautiful house your new home!
Location
State FL
County Marion
Community Orange Blossom Hills Un #3
Zoning R1
Interior
Interior Features Eat-in Kitchen, High Ceilings, Open Floorplan, Split Bedroom, Stone Counters, Thermostat, Vaulted Ceiling(s), Walk-In Closet(s)
Heating Central, Electric
Cooling Central Air
Flooring Ceramic Tile
Fireplace false
Appliance Dishwasher, Microwave, Range, Refrigerator
Exterior
Exterior Feature Other, Sliding Doors
Parking Features Garage Door Opener
Garage Spaces 2.0
Utilities Available Electricity Available, Electricity Connected, Other, Private, Water Available, Water Connected
Roof Type Shingle
Attached Garage true
Garage true
Private Pool No
Building
Entry Level One
Foundation Slab
Lot Size Range 1/4 to less than 1/2
Sewer Septic Tank
Water Well
Structure Type Block, Stone, Stucco
New Construction true
Construction Status Appraisal,Financing,Inspections
Schools
Elementary Schools Harbour View Elementary School
Middle Schools Belleview Middle School
High Schools Belleview High School
Others
Pets Allowed Yes
Senior Community No
Ownership Fee Simple
Acceptable Financing Cash, Conventional, FHA, USDA Loan, VA Loan
Listing Terms Cash, Conventional, FHA, USDA Loan, VA Loan
Special Listing Condition None
Read Less Info
Want to know what your home might be worth? Contact us for a FREE valuation!

Our team is ready to help you sell your home for the highest possible price ASAP

© 2024 My Florida Regional MLS DBA Stellar MLS. All Rights Reserved.
Bought with NEXTHOME SALLY LOVE REAL ESTATE

Find out why customers are choosing LPT Realty to meet their real estate needs







