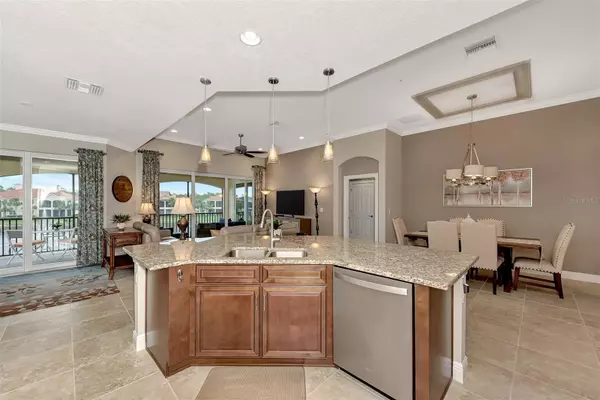$639,900
$639,900
For more information regarding the value of a property, please contact us for a free consultation.
3 Beds
2 Baths
2,334 SqFt
SOLD DATE : 05/22/2023
Key Details
Sold Price $639,900
Property Type Condo
Sub Type Condominium
Listing Status Sold
Purchase Type For Sale
Square Footage 2,334 sqft
Price per Sqft $274
Subdivision Cappello Ii At Venetian Golf &
MLS Listing ID A4564009
Sold Date 05/22/23
Bedrooms 3
Full Baths 2
Condo Fees $892
HOA Fees $96/qua
HOA Y/N Yes
Originating Board Stellar MLS
Year Built 2017
Annual Tax Amount $4,111
Lot Size 11.130 Acres
Acres 11.13
Property Description
Come see this beautifully decorated condo in Venetian Golf & River Club offering 3 bedrooms + den + 2 car garage with private elevator to the 2nd floor living area. The Monaco floor plan features 2,334 sf that lives like a home with master suite including plantation shutters and coffered ceilings, wallpaper in main bedroom & bath, 2 guest bedrooms on a split plan, private office/den & a spacious open floor plan with lots of natural light and WATWR VIEWS. The kitchen is designed w/separate casual dining area, breakfast bar w/pendant lighting, granite tops, plenty of cabinetry, walk-in pantry & SS appliances. The large screened balcony includes impact glass sliders and comfortably accommodates both dining & seating areas. The master suite overlooks the lake and features an impact glass slider to access the balcony, a large walk-in closet, & a master bath w/dual sinks & glass shower. This unit includes many upgrades such as crown molding throughout, custom window treatments, plantation shutters and blinds. The Cappello community is ideally located within walking distance to the River Club where you'll find AMAZING amenities: restaurant, NEWLY renovated Tiki Bar, tennis, pickleball, fitness, aerobics studio, resort style pool/spa, lap pool, clubhouse, and Bocce ball/event lawn area, all covered by your HOA fee. The 18 hole Chip Powell Championship golf course (membership optional) at an amazing location! One mile from I-75 exit and the new Sarasota Memorial Hospital, Venice beach in 6 mins, historic downtown Venice in 7 mins and 15 mins to the Sarasota UTC Mall.
Location
State FL
County Sarasota
Community Cappello Ii At Venetian Golf &
Zoning PUD
Interior
Interior Features Cathedral Ceiling(s), Ceiling Fans(s), Coffered Ceiling(s), Crown Molding, Eat-in Kitchen, Elevator, High Ceilings, Living Room/Dining Room Combo, Master Bedroom Upstairs, Open Floorplan, Solid Wood Cabinets, Thermostat, Walk-In Closet(s), Window Treatments
Heating Electric
Cooling Central Air
Flooring Carpet, Tile, Wood
Furnishings Negotiable
Fireplace false
Appliance Cooktop, Dishwasher, Disposal, Dryer, Microwave, Refrigerator, Washer
Exterior
Exterior Feature Balcony, Irrigation System, Lighting, Private Mailbox, Sliding Doors
Community Features Deed Restrictions, Fitness Center, Gated, Golf Carts OK, Golf, Irrigation-Reclaimed Water, Lake, No Truck/RV/Motorcycle Parking, Park, Pool, Restaurant, Sidewalks, Tennis Courts
Utilities Available Cable Connected, Electricity Connected, Underground Utilities, Water Connected
Waterfront false
Roof Type Tile
Garage false
Private Pool No
Building
Story 2
Entry Level Two
Foundation Slab
Lot Size Range 10 to less than 20
Sewer Public Sewer
Water Public
Structure Type Block
New Construction false
Schools
Elementary Schools Laurel Nokomis Elementary
Middle Schools Laurel Nokomis Middle
High Schools Venice Senior High
Others
Pets Allowed Yes
HOA Fee Include Guard - 24 Hour, Cable TV, Common Area Taxes, Pool, Escrow Reserves Fund, Maintenance Structure, Maintenance Grounds, Pest Control, Pool, Recreational Facilities, Security
Senior Community No
Ownership Condominium
Monthly Total Fees $393
Membership Fee Required Required
Num of Pet 2
Special Listing Condition None
Read Less Info
Want to know what your home might be worth? Contact us for a FREE valuation!

Our team is ready to help you sell your home for the highest possible price ASAP

© 2024 My Florida Regional MLS DBA Stellar MLS. All Rights Reserved.
Bought with HOMESMART

Find out why customers are choosing LPT Realty to meet their real estate needs







