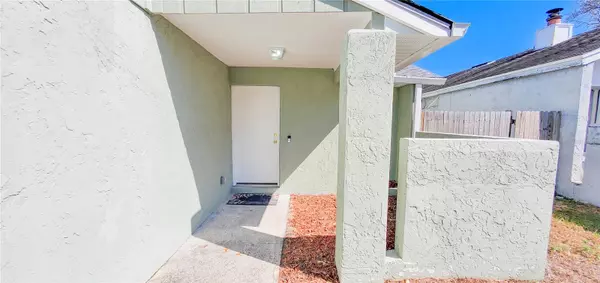$258,900
$258,900
For more information regarding the value of a property, please contact us for a free consultation.
3 Beds
2 Baths
1,214 SqFt
SOLD DATE : 05/22/2023
Key Details
Sold Price $258,900
Property Type Single Family Home
Sub Type Half Duplex
Listing Status Sold
Purchase Type For Sale
Square Footage 1,214 sqft
Price per Sqft $213
Subdivision Atriums At Silver Pines
MLS Listing ID O6103165
Sold Date 05/22/23
Bedrooms 3
Full Baths 2
Construction Status Appraisal,Financing,Inspections
HOA Fees $6/ann
HOA Y/N Yes
Originating Board Stellar MLS
Year Built 1980
Annual Tax Amount $2,033
Lot Size 3,484 Sqft
Acres 0.08
Property Description
This could be your opportunity to own this beautiful remodeled 3 bedroom, 2 bath, ½ duplex home in this great community of Atriums at Silver Pines. Welcome to this light, airy, open area as you enter this home. To the left is the kitchen which faces an inside patio allowing in the natural light. The living room allows outside access from the sliding glass doors to the private patio which is great for entertaining family and friends. Large backyard is fenced for privacy. The large master bedroom has roomy walk-in closets and the master bath has a walk in shower which allows easy access. It has a 2-car attached garage. Great starter home or can be used as an investment property. Easy access to major highways, including Highway 50 and the 408. Close to the attractions and great shopping areas.
Location
State FL
County Orange
Community Atriums At Silver Pines
Zoning P-D
Interior
Interior Features Ceiling Fans(s), High Ceilings, Kitchen/Family Room Combo, Thermostat, Walk-In Closet(s)
Heating Central
Cooling Central Air
Flooring Ceramic Tile
Furnishings Unfurnished
Fireplace false
Appliance Range, Range Hood, Refrigerator
Laundry In Garage
Exterior
Exterior Feature Sidewalk, Sliding Doors
Parking Features Driveway, Garage Door Opener
Garage Spaces 2.0
Fence Fenced, Wood
Utilities Available Public, Sewer Available
Roof Type Shingle
Porch Side Porch
Attached Garage true
Garage true
Private Pool No
Building
Lot Description Cul-De-Sac, Sidewalk, Street Dead-End
Entry Level One
Foundation Slab
Lot Size Range 0 to less than 1/4
Sewer Public Sewer
Water Public
Structure Type Block, Stucco
New Construction false
Construction Status Appraisal,Financing,Inspections
Others
Pets Allowed Yes
Senior Community No
Ownership Fee Simple
Monthly Total Fees $6
Acceptable Financing Cash, Conventional, FHA
Membership Fee Required Required
Listing Terms Cash, Conventional, FHA
Special Listing Condition None
Read Less Info
Want to know what your home might be worth? Contact us for a FREE valuation!

Our team is ready to help you sell your home for the highest possible price ASAP

© 2025 My Florida Regional MLS DBA Stellar MLS. All Rights Reserved.
Bought with REALTY EXECUTIVES GALLERY PROP
Find out why customers are choosing LPT Realty to meet their real estate needs







