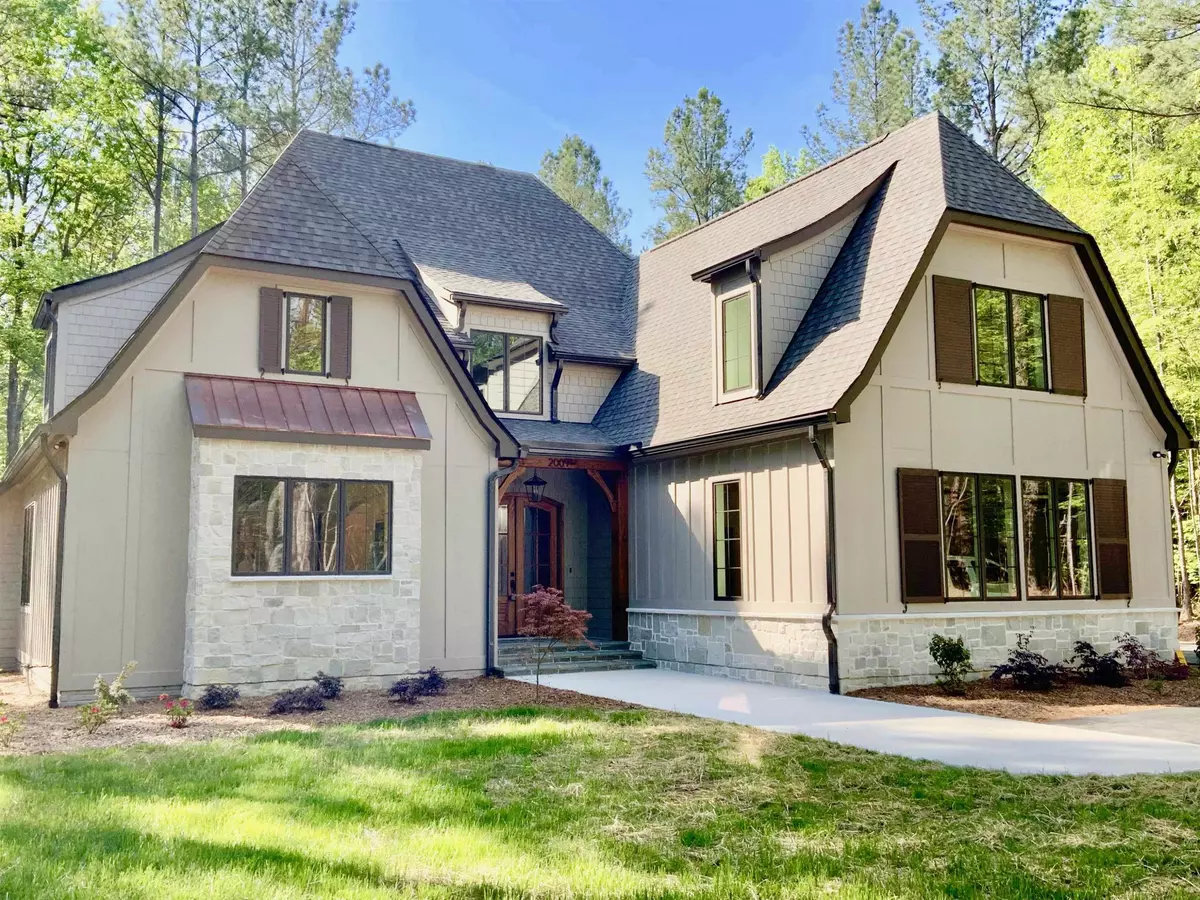Bought with Urban Durham Realty
$1,397,000
$1,387,000
0.7%For more information regarding the value of a property, please contact us for a free consultation.
4 Beds
4 Baths
4,154 SqFt
SOLD DATE : 05/18/2023
Key Details
Sold Price $1,397,000
Property Type Single Family Home
Sub Type Single Family Residence
Listing Status Sold
Purchase Type For Sale
Square Footage 4,154 sqft
Price per Sqft $336
Subdivision Tuscany Ridge
MLS Listing ID 2506518
Sold Date 05/18/23
Style Site Built
Bedrooms 4
Full Baths 3
Half Baths 1
HOA Fees $110/ann
HOA Y/N Yes
Abv Grd Liv Area 4,154
Originating Board Triangle MLS
Year Built 2023
Annual Tax Amount $1,921
Lot Size 2.250 Acres
Acres 2.25
Property Description
Old World Craftsmanship Meets Modern on Over 2 Acres in a Fabulous Neighborhood! New Construction Tudor Designed Home features traditional mortise and tenon timber framing w/ antiqued white pine & Pella Windows. All new from the ground up! Large open floor plan with lots of light. Huge cook's kitchen with gorgeous island that has thickened quartzite countertop. The balcony overlooking the great room is amazing. Built-in bookcases, craftsman trim and hardwood floors give luxury without compromise. The built-in lockers in the mudroom and sink in the laundry provide functionality and aesthetic beauty. Every room is spacious with an elegant third floor media room that has a wet-bar and separate HVAC zone. The timber frame covered porches provide a feel of serenity with the large lot and flat lawn. This home can entertain! The private backyard is contiguous with over 150 acres of Triangle Land Conservation Easement...no building will ever occur! The oversized two car garage with epoxy floor coating creates a room rather than a garage. The trail system, gathering area, meadows and greenway make this neighborhood perfect.
Location
State NC
County Orange
Direction Interstate 40 to Exit 263 for New Hope Church Road. Drive South West for 4 miles to a right on Tuscany Drive. Property is on the right.
Rooms
Basement Crawl Space
Interior
Interior Features Bathtub Only, Bathtub/Shower Combination, Bookcases, Cathedral Ceiling(s), Ceiling Fan(s), Double Vanity, Eat-in Kitchen, Entrance Foyer, Granite Counters, High Ceilings, High Speed Internet, Kitchen/Dining Room Combination, Living/Dining Room Combination, Master Downstairs, Separate Shower, Shower Only, Smooth Ceilings, Soaking Tub, Walk-In Closet(s), Water Closet, Wet Bar
Heating Electric, Forced Air, Heat Pump, Zoned
Cooling Electric, Heat Pump, Zoned
Flooring Carpet, Ceramic Tile, Combination, Hardwood, Tile, Wood
Fireplaces Number 1
Fireplaces Type Gas Log, Great Room, Propane, Sealed Combustion
Fireplace Yes
Window Features Insulated Windows
Appliance Dishwasher, Electric Range, Electric Water Heater, Microwave, Plumbed For Ice Maker, Range, Range Hood, Refrigerator
Laundry Laundry Room, Main Level
Exterior
Exterior Feature Rain Gutters
Garage Spaces 2.0
Porch Covered, Porch
Garage Yes
Private Pool No
Building
Lot Description Hardwood Trees, Landscaped, Wooded
Faces Interstate 40 to Exit 263 for New Hope Church Road. Drive South West for 4 miles to a right on Tuscany Drive. Property is on the right.
Sewer Septic Tank
Water Well
Architectural Style Tudor
Structure Type Board & Batten Siding,Brick,Fiber Cement,Stone,Wood Siding
New Construction Yes
Schools
Elementary Schools Orange - Grady Brown
Middle Schools Orange - A L Stanback
High Schools Orange - Cedar Ridge
Others
Special Listing Condition Seller Licensed Real Estate Professional
Read Less Info
Want to know what your home might be worth? Contact us for a FREE valuation!

Our team is ready to help you sell your home for the highest possible price ASAP


Find out why customers are choosing LPT Realty to meet their real estate needs


