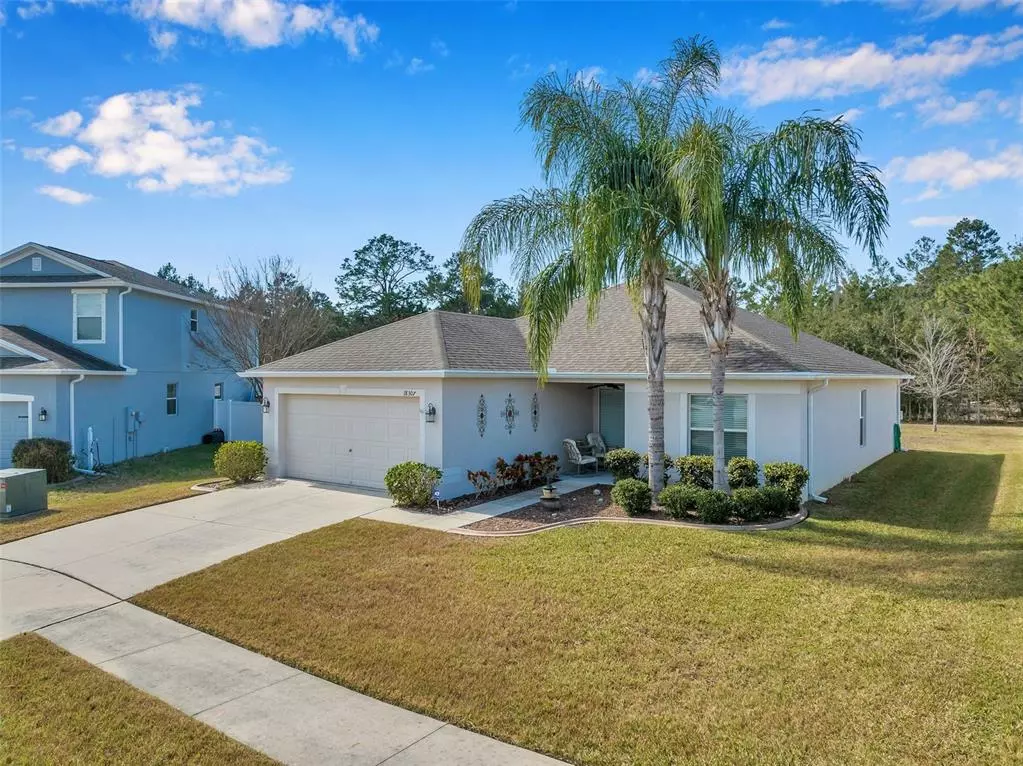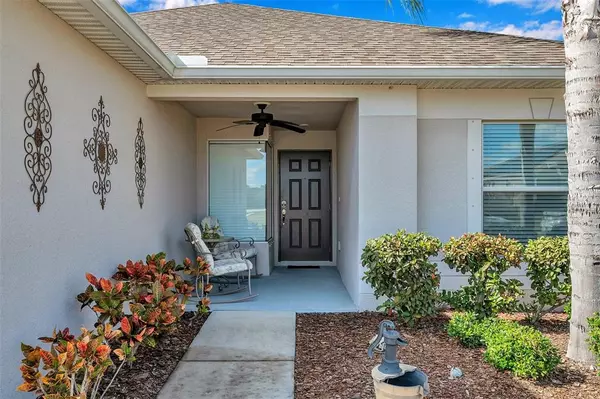$325,000
$329,900
1.5%For more information regarding the value of a property, please contact us for a free consultation.
4 Beds
2 Baths
1,556 SqFt
SOLD DATE : 05/03/2023
Key Details
Sold Price $325,000
Property Type Single Family Home
Sub Type Single Family Residence
Listing Status Sold
Purchase Type For Sale
Square Footage 1,556 sqft
Price per Sqft $208
Subdivision Briar Oaks Village 01
MLS Listing ID U8189089
Sold Date 05/03/23
Bedrooms 4
Full Baths 2
Construction Status Appraisal,Financing,Inspections
HOA Fees $70/mo
HOA Y/N Yes
Originating Board Stellar MLS
Year Built 2014
Annual Tax Amount $1,813
Lot Size 10,890 Sqft
Acres 0.25
Property Description
Welcome to this perfect home. Pristine and move-in ready home in the community of Briar Oaks Village! Mrs. Clean lives here. Single floor living at its finest. This energy efficient new home welcomes you with its elegant tiles foyer opening into a large light filled large great room. The spacious gourmet kitchen , open to the great room and dining area features stainless steel appliances, granite counter tops and 42” maple cabinets. Kitchen has space for a dinette table if you want to sit down and eat in the kitchen. There is also a dining room area. Perfect for entertaining or quiet evenings at home. This split plan features a private large master suite with two closets, dual sink vanity with pull out drawer and sitting area. Large shower and private commode room. This home comes with everything you need such as appliances, 18” tile in all wet areas, 12” faux wood blinds on all windows and features 4 bedrooms, 2 baths and a two car garage. This home has the 2nd largest lot in the subdivision being a quarter of an acre. There is plenty of room for a large pool or playing football after Thanksgiving dinner. This home backs up to a large wooded area. Near to the beach with Hudson Beach only 15 minutes away and excellent schools nearby. No flood insurance is required.
Location
State FL
County Pasco
Community Briar Oaks Village 01
Zoning MPUD
Interior
Interior Features Eat-in Kitchen, High Ceilings, Master Bedroom Main Floor, Solid Surface Counters, Split Bedroom, Stone Counters, Walk-In Closet(s)
Heating Central, Electric
Cooling Central Air
Flooring Carpet, Ceramic Tile
Fireplace false
Appliance Dishwasher, Disposal, Electric Water Heater, Microwave, Range, Refrigerator
Exterior
Exterior Feature Sliding Doors
Garage Spaces 2.0
Community Features Deed Restrictions
Utilities Available Cable Connected, Electricity Connected, Sewer Connected
View Trees/Woods
Roof Type Shingle
Porch Rear Porch
Attached Garage true
Garage true
Private Pool No
Building
Story 1
Entry Level One
Foundation Block
Lot Size Range 1/4 to less than 1/2
Sewer Public Sewer
Water Public
Architectural Style Contemporary
Structure Type Block, Stucco
New Construction false
Construction Status Appraisal,Financing,Inspections
Others
Pets Allowed Yes
Senior Community No
Pet Size Extra Large (101+ Lbs.)
Ownership Fee Simple
Monthly Total Fees $70
Acceptable Financing Cash, Conventional, FHA, VA Loan
Membership Fee Required Required
Listing Terms Cash, Conventional, FHA, VA Loan
Special Listing Condition None
Read Less Info
Want to know what your home might be worth? Contact us for a FREE valuation!

Our team is ready to help you sell your home for the highest possible price ASAP

© 2024 My Florida Regional MLS DBA Stellar MLS. All Rights Reserved.
Bought with CASTLE 1 REALTY INC

Find out why customers are choosing LPT Realty to meet their real estate needs







