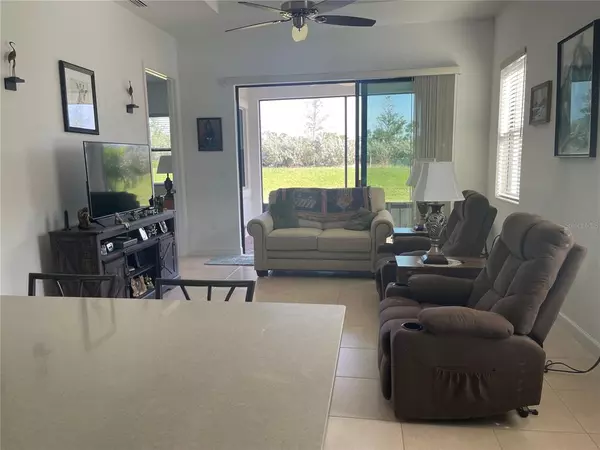$399,000
$410,000
2.7%For more information regarding the value of a property, please contact us for a free consultation.
3 Beds
2 Baths
1,606 SqFt
SOLD DATE : 05/03/2023
Key Details
Sold Price $399,000
Property Type Single Family Home
Sub Type Single Family Residence
Listing Status Sold
Purchase Type For Sale
Square Footage 1,606 sqft
Price per Sqft $248
Subdivision Bridgewater Central/Viera
MLS Listing ID O6074086
Sold Date 05/03/23
Bedrooms 3
Full Baths 2
Construction Status Inspections
HOA Fees $334/mo
HOA Y/N Yes
Originating Board Stellar MLS
Year Built 2021
Annual Tax Amount $973
Lot Size 6,098 Sqft
Acres 0.14
Property Description
Ready to go newer home in popular Bridgewater! This is a smart home! Great room layout with volume ceilings, open island kitchen with attractive backsplash, pantry & breakfast bar overlooking the spacious great rm with tray ceiling & triple sliders leading to the screened patio with paver decking! Layout also offers dining room area! Split bedroom plan with master retreat boasting a tray ceiling, preserve view, huge walk-in closet, double sinks & large shower! Two guest bedrooms with one including a murphy bed & double door entry. Laundry room includes laundry tub & 2-car garage has extra shelfing! Additional features incl storm shutters, 8 ft door & paver driveway! Community offers heated pool, spa, fitness center, movie theater, billiards, ballroom, tennis, pickleball & bocce ball!! Can't close until 3/4/2023 capital gains
Location
State FL
County Brevard
Community Bridgewater Central/Viera
Zoning 0110
Interior
Interior Features Ceiling Fans(s), Eat-in Kitchen, High Ceilings, Master Bedroom Main Floor, Open Floorplan, Split Bedroom, Tray Ceiling(s), Vaulted Ceiling(s), Walk-In Closet(s), Window Treatments
Heating Central
Cooling Central Air
Flooring Tile
Fireplace false
Appliance Dishwasher, Disposal, Dryer, Electric Water Heater, Microwave, Range
Laundry Inside
Exterior
Exterior Feature Hurricane Shutters, Irrigation System, Sidewalk, Sliding Doors
Parking Features Driveway, Garage Door Opener
Garage Spaces 2.0
Utilities Available Cable Available, Phone Available, Underground Utilities, Water Available
Roof Type Shingle
Porch Patio, Screened
Attached Garage true
Garage true
Private Pool No
Building
Entry Level One
Foundation Slab
Lot Size Range 0 to less than 1/4
Sewer Public Sewer
Water Public
Structure Type Block, Stucco
New Construction false
Construction Status Inspections
Others
Pets Allowed Yes
Senior Community No
Ownership Fee Simple
Monthly Total Fees $334
Acceptable Financing Cash, Conventional, VA Loan
Membership Fee Required Required
Listing Terms Cash, Conventional, VA Loan
Special Listing Condition None
Read Less Info
Want to know what your home might be worth? Contact us for a FREE valuation!

Our team is ready to help you sell your home for the highest possible price ASAP

© 2024 My Florida Regional MLS DBA Stellar MLS. All Rights Reserved.
Bought with STELLAR NON-MEMBER OFFICE

Find out why customers are choosing LPT Realty to meet their real estate needs







