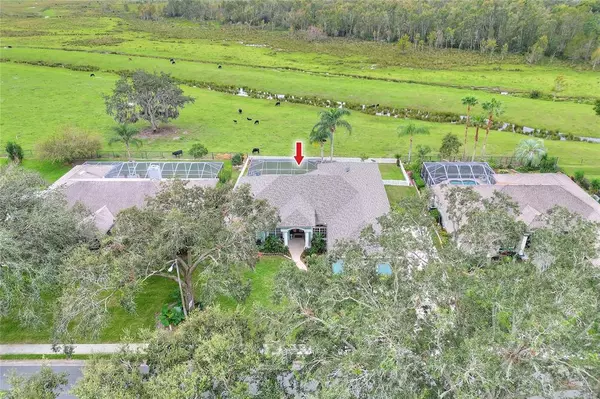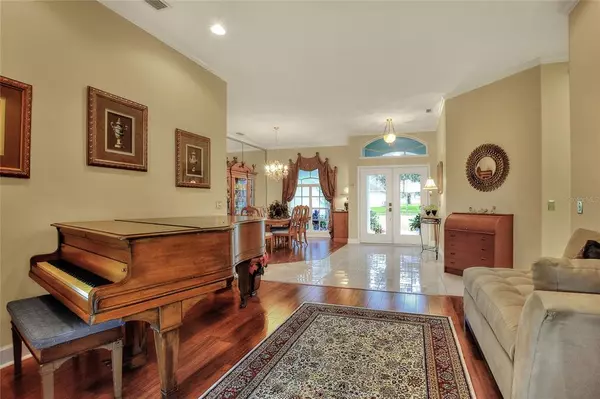$550,000
$575,000
4.3%For more information regarding the value of a property, please contact us for a free consultation.
3 Beds
3 Baths
2,689 SqFt
SOLD DATE : 04/20/2023
Key Details
Sold Price $550,000
Property Type Single Family Home
Sub Type Single Family Residence
Listing Status Sold
Purchase Type For Sale
Square Footage 2,689 sqft
Price per Sqft $204
Subdivision Bloomfield Hills Ph 03
MLS Listing ID L4934001
Sold Date 04/20/23
Bedrooms 3
Full Baths 3
Construction Status Inspections,Other Contract Contingencies
HOA Fees $30/ann
HOA Y/N Yes
Originating Board Stellar MLS
Year Built 1999
Annual Tax Amount $3,295
Lot Size 0.320 Acres
Acres 0.32
Property Description
MOTIVATED SELLER! Beautiful POOL HOME in BLOOMFIELD HILLS! Enjoy the Florida lifestyle all year long in this 3 Bedroom 3 Bath split plan home. This ERNIE WHITE built home offers a light and open floor plan with a spacious kitchen featuring GRANITE countertops, STAINLESS STEEL appliances, and closet panty. Formal and casual dining options, volume ceilings, crown molding, and planter shelves. Plenty of space for family and entertaining with formal living room plus a large family room off the kitchen. You will LOVE the VIEW from almost every room! NO REAR NEIGHBORS - wonderful green space behind home to enjoy nature with your morning cup of coffee. The current oversized inside laundry room can be used as an office, craft room, nursery and more. MANY UPDATES INCLUDE - The master bath was remodeled 2 years ago, BRAND NEW master bedroom carpet, JUST INSTALLED A/C unit and handler, NEW ROOF in 2019, exterior freshly painted in 2021 and front yard was professionally landscaped. SCREEN ENCLOSED SALT WATER POOL added in 2014. Come see why Bloomfield Hills is loved by many, Make your appointment to see today!
Location
State FL
County Polk
Community Bloomfield Hills Ph 03
Rooms
Other Rooms Family Room, Inside Utility
Interior
Interior Features Ceiling Fans(s), Crown Molding, Eat-in Kitchen, Open Floorplan, Split Bedroom, Stone Counters, Walk-In Closet(s)
Heating Central, Electric
Cooling Central Air
Flooring Laminate, Tile, Wood
Fireplace false
Appliance Cooktop, Dishwasher, Disposal, Dryer, Electric Water Heater, Exhaust Fan, Ice Maker, Microwave, Range, Refrigerator, Washer
Laundry Inside
Exterior
Exterior Feature French Doors, Irrigation System, Rain Gutters
Parking Features Driveway, Garage Door Opener, Garage Faces Side, Oversized
Garage Spaces 2.0
Fence Fenced, Vinyl
Pool Child Safety Fence, Gunite, Heated, In Ground, Outside Bath Access, Salt Water, Screen Enclosure
Community Features Deed Restrictions, Sidewalks, Tennis Courts
Utilities Available Electricity Connected, Public, Street Lights, Water Connected
Roof Type Shingle
Porch Covered, Rear Porch, Screened
Attached Garage true
Garage true
Private Pool Yes
Building
Lot Description In County, Paved
Entry Level One
Foundation Slab
Lot Size Range 1/4 to less than 1/2
Builder Name Ernie White
Sewer Septic Tank
Water Public
Structure Type Block, Stucco
New Construction false
Construction Status Inspections,Other Contract Contingencies
Schools
Elementary Schools Sleepy Hill Elementary
Middle Schools Sleepy Hill Middle
High Schools Kathleen High
Others
Pets Allowed Yes
Senior Community No
Ownership Fee Simple
Monthly Total Fees $30
Acceptable Financing Cash, Conventional, FHA, VA Loan
Membership Fee Required Required
Listing Terms Cash, Conventional, FHA, VA Loan
Num of Pet 3
Special Listing Condition None
Read Less Info
Want to know what your home might be worth? Contact us for a FREE valuation!

Our team is ready to help you sell your home for the highest possible price ASAP

© 2024 My Florida Regional MLS DBA Stellar MLS. All Rights Reserved.
Bought with COLDWELL BANKER REALTY

Find out why customers are choosing LPT Realty to meet their real estate needs







